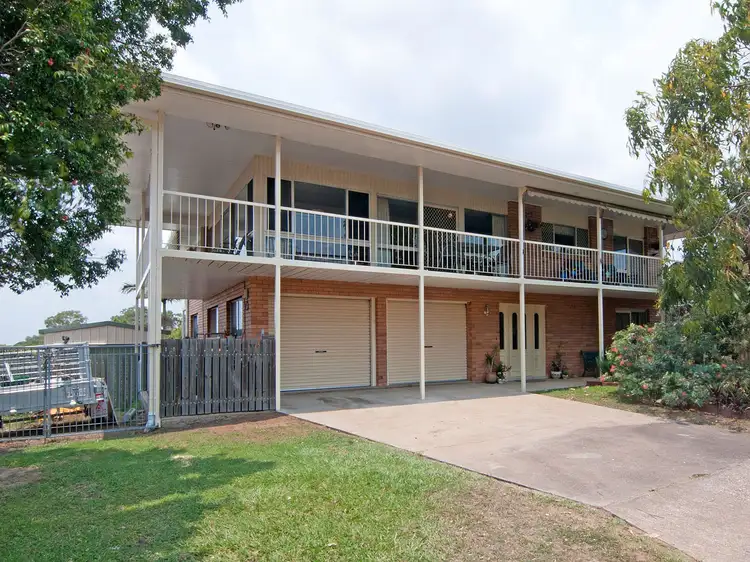Position.
Positioned in one of the most elevated locations within Bracken Ridge this huge home, offering multiple levels of family living, family lifestyle and if size matters.. look no further, this is a BIG Home and with the very impressive 180' views across the valley towards Brisbane River, Brisbane CBD, Brisbane airport, Morton Bay an immaculately presented and a well maintained home it is full of fabulous features and attributes.
The front yard with established native garden beautifully compliments double entry doors with stylish glass panel features and the exceptional, expansive and inviting entry. They simply don't build big, solid and super sized homes like this here anymore!
A large tiled entry showcases an impressive central staircase with a stylish Triple Pendant light you would see on the Block, is one of the many wonderful features of the home.
To the right of the entry is a massive 10m long family room with bar at one end and Library area at the other.
An enormous room to entertain in, retreat to or convert to complete separate living quarters as there is a bathroom, large laundry, 4th bedroom or large study/office and a huge double garage completes the expansive lower level of the home. So much space.
Stairs exiting from the family room will take you directly to the large elevated, private and covered Alfresco entertainment area; perfect for family gatherings and conveniently overlooks the beautiful, equally private, large "proper" in-ground pool. It is approx 7.5m in length and 3.5m in width.. a pool you can do decent laps in.
The children, both big and small will Love it!
From the private out doors entertaining area you will also appreciate and enjoy expansive views across the valley, be able to watch the Jacaranda and Poinsettia trees come into bloom bringing beautiful pockets of vibrant colour to the surrounding hillside.
Meander up the fabulous stairwell and be welcomed into the largest family space you could imagine.
Wow!! ..is expressed by all when arriving up into the Massive, open plan air-conditioned living room, dining room, kitchen and casual family dining areas. What a wonderful, welcoming family space!
Surrounded by floor to ceiling doors and windows bringing wonderful natural light comfortably into the home not only will you be enticed to enjoy the views, you will feel as if living amongst the tree tops.
The large modern kitchen, with clever design feature incorporating a large servery from kitchen to dining, provides an easy transfer of goodies from kitchen to table. The kitchen includes Westinghouse ceramic cook-top, Dishlex dishwasher, Whirlpool Oven and provides multiple storage areas, including pot drawers, appliance cupboard, large pantry, broom cupboard and extra large linen cupboard. Loads of storage.
The SUPER KING Sized master bedroom (with a full length wall of built-in-robes) opens onto a 5m "private parents retreat" balcony providing incredible views across the valley towards Brisbane River and Brisbane City. Is the perfect place for a cuppa to watch the sun rise and sunsets. Relax of an evening with a vino AND it is your own private viewing platform to watch New Years Eve and River fire Fire works!.
The SUPER sized bedroom two is also complete with a full wall of built-in-robes and the 3rd bedroom upstairs, a King single sized is complete with a built in desk and has ample room for wardrobe.
The extra large centrally accessed, renovated family bathroom with separate shower, separate bath separate w/c.and with an enormous amount of storage is perfect for all the family.
Don't forget there is the 2nd bathroom downstairs if you just cant wait!
Almost 18m of balcony offers another lifestyle for you to enjoy. With multiple amazing views to choose; Brisbane City, Fisherman Island, Sandgate and Moreton Bay, Redcliffe and the Glass House Mountains.
Watch the planes come and go; Enjoy sunrise's and sunsets; Storm watching and Fireworks...
Every day will be different, everyday will be beautiful.
Boys shed lifestyle:
2 Sheds including Large 18sqm Shed ( with power)
Off street parking available for a trailer or boat.
Stroll to the beautiful New Bracken Ridge Library. Stroll to bus transport and Woolworths shopping Centre.
Schools both Primary and Secondary are close by.
Easy access to the gateway arterial with Brisbane International and Domestic airports a 15 minute drive.
Brisbane CBD 40minutes.
Excellent access to both Sunshine and Gold Coasts.
This home is Special so don't delay to arrange for a private viewing or we invite you to attend our scheduled Open f...








 View more
View more View more
View more View more
View more View more
View more
