This is something special. From your own orchard, creek, and storybook bridge to a four-bedroom Hamptons style evolution, that long-held rural dream takes a sophisticated 1550sqm Mount Torrens turn...
For the family buyer swayed by style, semi-rural beauty and valuable undercover vehicle storage for up to 7 cars, it's all here - dual carports (one providing caravan clearance), an indispensable double garage/workshop, and utility shedding leave their mark.
As for the impeccable home, modern fretwork, diamond leadlight, and sash windows create a contemporary country living showpiece, with 5kW of solar efficiency.
Every thoughtfully upgraded, beautifully retained, and carefully landscaped inch delivers a family-ready haven where rural tranquillity really is the daily backdrop.
Inside, the formal lounge box window seating frames the outlooks, while the staircase highlights how universally practical this home can be - drawn upward to a generous loft, perfect as a teen retreat, third living zone or work-from-home space.
The calming master suite below offers garden views, plush carpets, and a massive walk-in robe granting ensuite access to the central bathroom – its generosity complete with a sumptuous bath, well and truly worthy of its two-way design.
A fourth bedroom is also front-facing, while two rear-set bedrooms sit within easy reach of the fully tiled second bathroom, flaunting texture, style, and a chic palette.
The shaker-style open plan Hughes kitchen is a culinary statement, featuring stone benchtops, Spanish-inspired splashbacks and Miele appliances, including an induction cooktop, flowing into the dining and family zone, before spilling out to the spectacular all-weather deck.
Anchored by a cosy combustion fire, the family room makes winter feel like an occasion, while the sweeping deck - part sheltered haven, part open-air stage - invites long lunches and slow weekends immersed in the sights, scents, and sounds of the countryside.
Whether you're valet parking, picking orchard-fresh fruit, gathering firewood, or growing herbs on the vertical planter wall, the ever-changing seasons will keep you spellbound - all just minutes from local cafes, bakeries, prized cellar doors, providores, and the soon to be extended Amy Gillett Bikeway.
Parking is a breeze, BBQs will be bliss, there's space to breathe, and views to vie for.
All that's left to do is call this rural Hamptons magic, home; a country move you'll never regret…
A lifestyle that lives up to its location:
High quality reproduction style villa (c.1993) on 1550sqm
Dual driveways with electric & manual gated access
Up to 3 living areas, including a lofty-style retreat with views
Open air & undercover entertaining deck
Stunning orchard – fig, apricots, peaches, plums, nectarines, lemon and lime
Native gardens and birdlife
6m x 7.9m (approx.) powered garage/workshop with concrete floor
Lean-to utility & implement shedding
Shaker-style statement kitchen with Miele appliances
Quality Bamboo floors & 100% pure wool carpets
Under stair & hallway display storage
Master bedroom features a huge WIR & 2-way ensuite
Bedrooms 2 & 3 are brilliantly sized with BIRs & ceiling fans
Fully tiled guest bathroom – adjacent the well-appointed modern laundry
Ducted R/C A/C throughout
New electric HWS with heat pump
5kW of solar
Firewood storage zone
2 large rainwater tanks, plumbed to house (with mains switchover)
And more…
Property Information:
Title Reference: 5151/182
Zoning: Productive Rural Landscape
Year Built: 1993
Council Rates: $3,081.30 per annum
Water Rates: $82.30 per quarter
*Estimated rental assessment: $500 per week (written rental assessment can be provided upon request)
Adcock Real Estate - RLA66526
Andrew Adcock 0418 816 874
Nikki Seppelt 0437 658 067
Jake Adcock 0432 988 464
*Whilst every endeavour has been made to verify the correct details in this marketing neither the agent, vendor or contracted illustrator takes any responsibility for any omission, wrongful inclusion, misdescription or typographical error in this marketing material. Accordingly, all interested parties should make their own enquiries to verify the information provided.
The floor plan included in this marketing material is for illustration purposes only, all measurements are approximate and is intended as an artistic impression only. Any fixtures shown may not necessarily be included in the sale contract and it is essential that any queries are directed to the agent. Any information that is intended to be relied upon should be independently verified.
Property Managers have provided a written rental assessment based on images, floor plan and information provided by the Agent/Vendor – an accurate rental appraisal figure will require a property viewing.
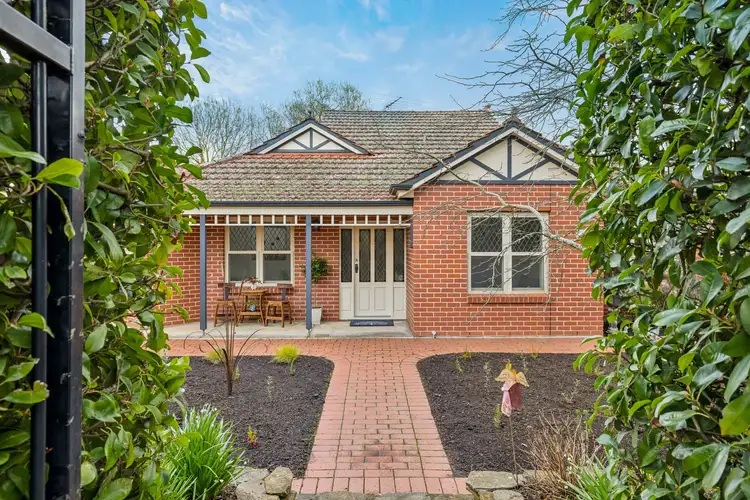
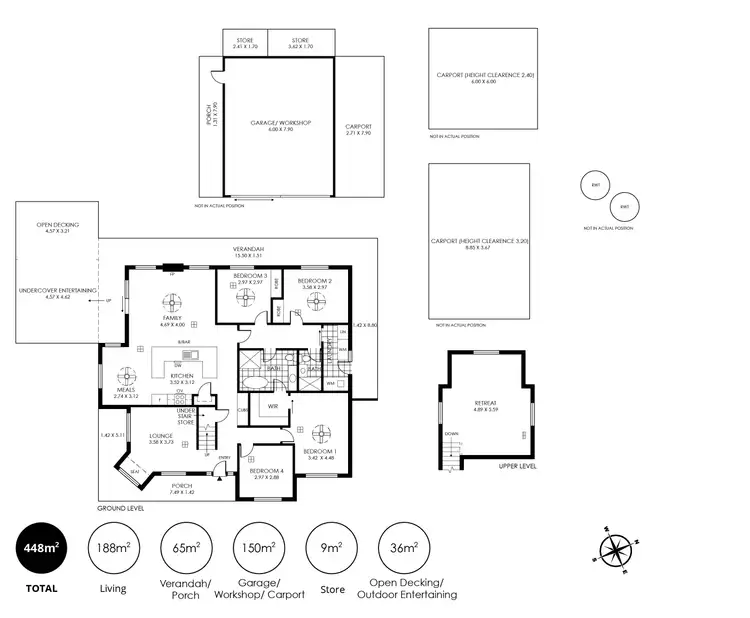
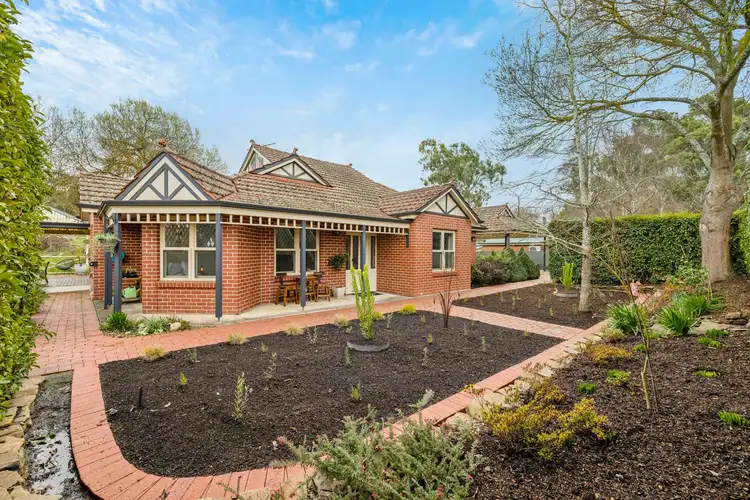
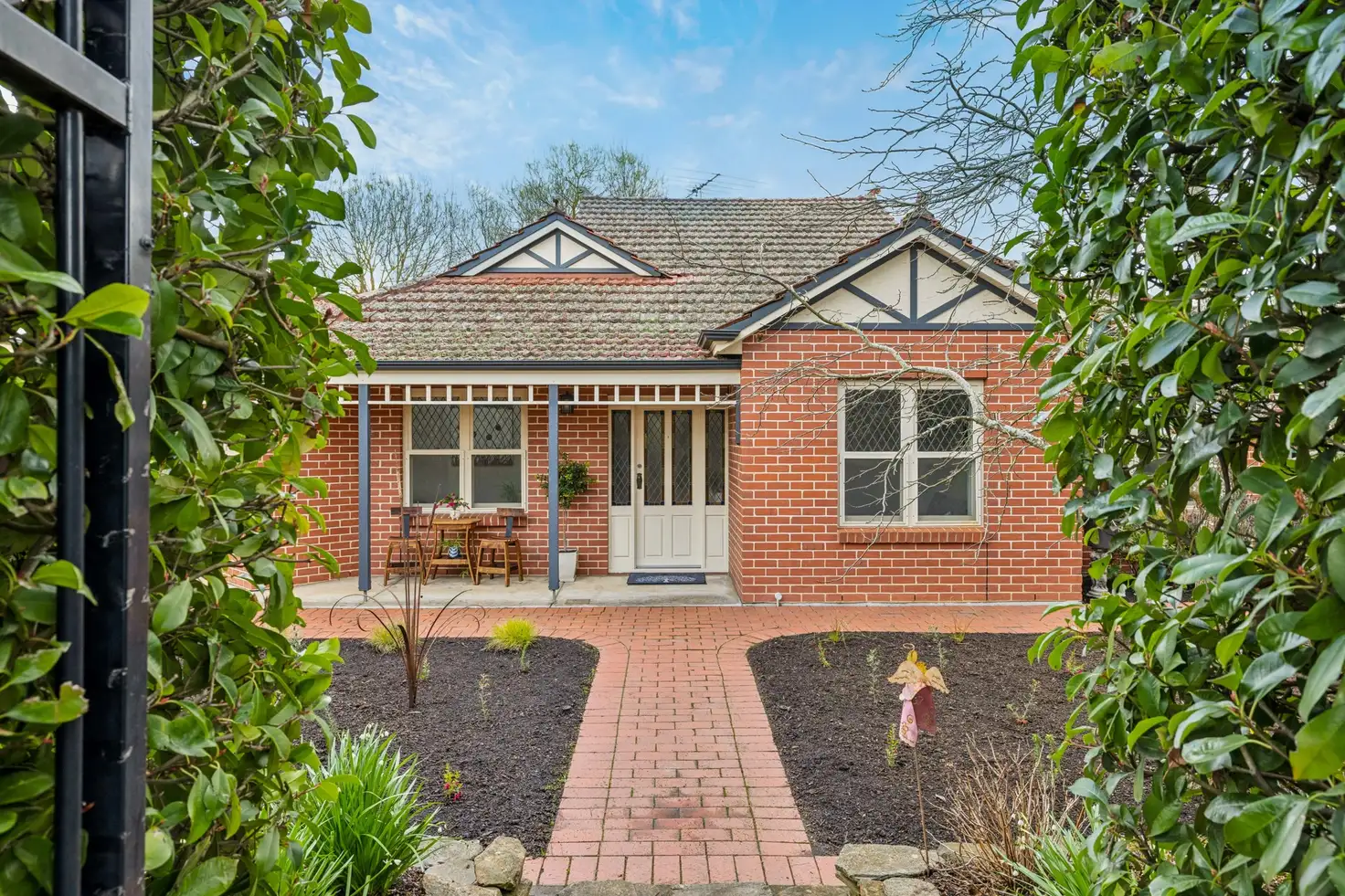


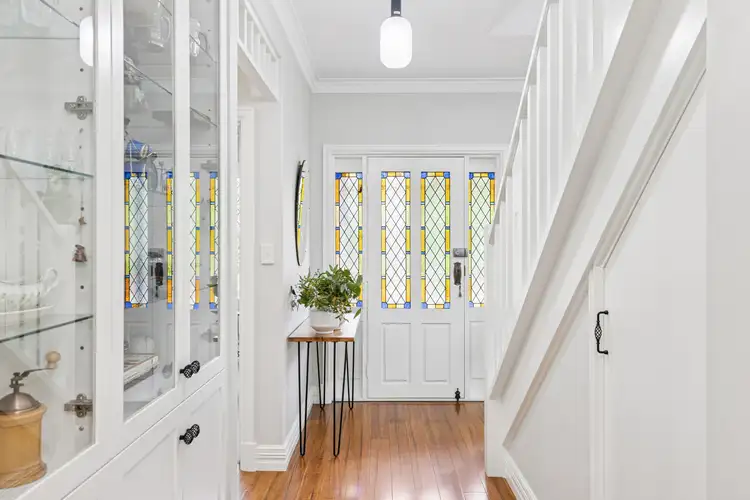
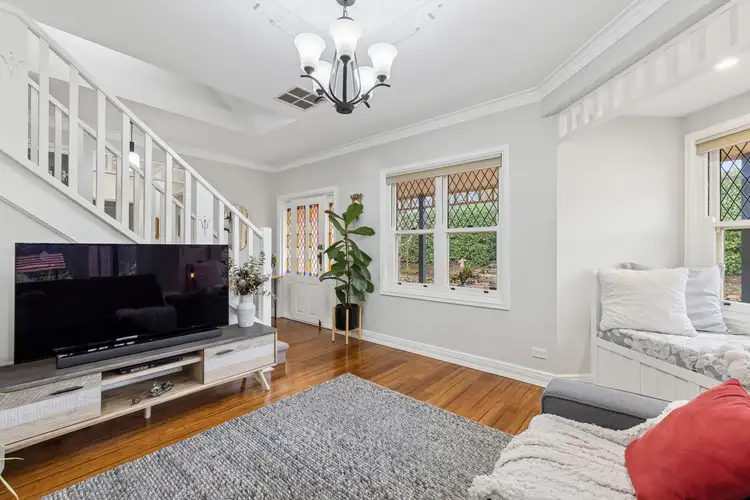
 View more
View more View more
View more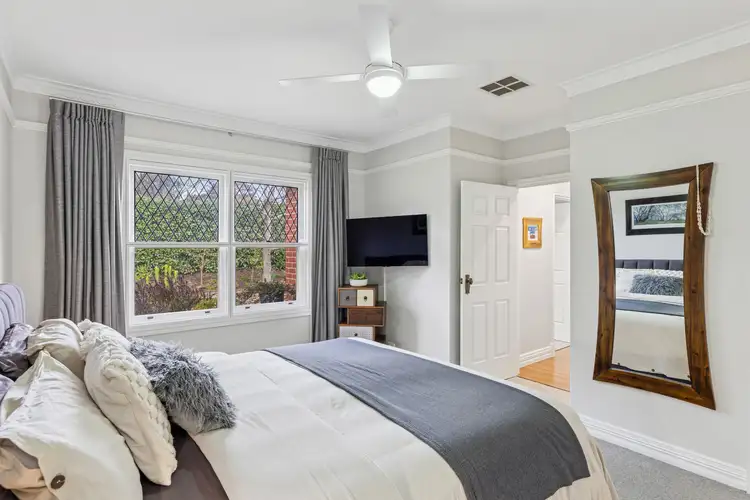 View more
View more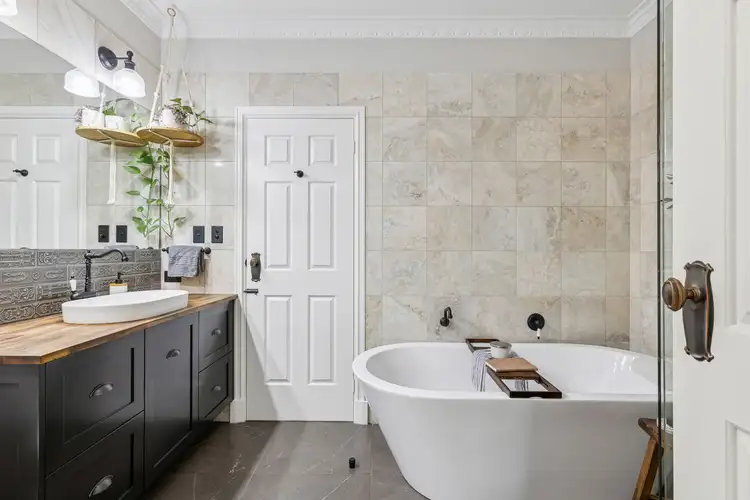 View more
View more
