Privately positioned to the rear, this sleek and stylish 3 bedroom 2 bathroom residence has been fully renovated both inside and out, ensuring quality low-maintenance living in a prime location.
A remote-controlled access gate to the residence ensures privacy, separates it from the surrounding properties and affords you ample driveway parking space in total security. An extra-large remote-controlled double lock-up garage has its own storeroom and extends out to the rear where lush green backyard lawns greet you and are overlooked by a fabulous alfresco-entertaining area - electric cafe blinds, built-in seating and Gasmate heater strips.
Inside, a spacious open-plan living, dining and kitchen area both welcomes you and doubles as the main hub of the floor plan with its solid timber floorboards. The modern kitchen oozes class in the form of sparkling stone tops, an island bench, a water-filter tap, a breakfast bar for casual meals, pull-out pantry storage and exceptional Miele appliances - Induction and gas cooktops, an oven, integrated microwave, an integrated dishwasher, an integrated fridge/freezer combination and a huge adjustable stainless-steel range hood.
The front master suite has been cleverly re-modelled to include an ensuite bathroom (with a walk-in rain shower, toilet and twin sink vanity) and full-height built-in wardrobes. Full-height built-in robes and ceiling fans are also within the two spare bedrooms, whilst a fully-tiled and revamped main bathroom comprises of a rain shower and a separate claw-foot bathtub. There is also floor-to-ceiling tiling within both the laundry and separate second toilet.
There is easy access to surrounding amenities, with both St Dominic's and Yuluma Primary Schools, the stunning Millett Park, fantastic children's playgrounds, community sporting facilities, cafes, restaurants, The St Brigid & Corner Dairy new small bars and the popular Morris Place shopping precinct all only walking distance away. Also nearby are the likes of picturesque Lake Gwelup, the newly-redeveloped Karrinyup Shopping Centre, more shopping at Westfield Innaloo, Churchlands Senior High School, Hale School, Newman College and the new-look Scarborough Beach esplanade. With all of the hard work already done for you here, there really is no better place to sit back, unwind and just put your feet up! This is low maintenance and low cost living at it's best with the solar panels and rainwater tanks.
Other features include, but are not limited to:
- Split-system air-conditioning
- Over-head and under-bench laundry storage, plus tiled splashbacks and external/side access
- Double linen press
- Heated towel rack
- Solar-power panels
- Solar hot-water system
- Double-glazed windows
- Electric security roller shutters, plus automatic internal blinds
- CCTV security cameras
- Security doors and screens
- Feature ceiling cornices
- Tall feature skirting boards
- Down lighting
- Outdoor shower
- Reticulation - including to the garden planters
- Two (2) large 500L rainwater tanks
- Fantastic outdoor entertaining with polished concrete flooring and up lights
- 437sqm (approx.) land size

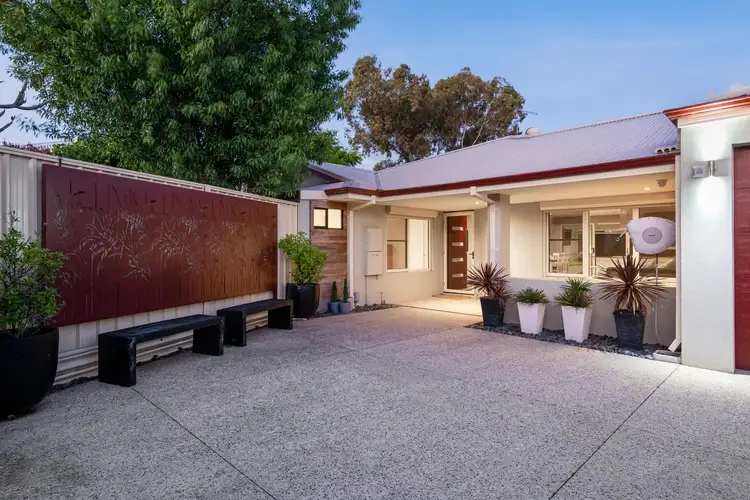
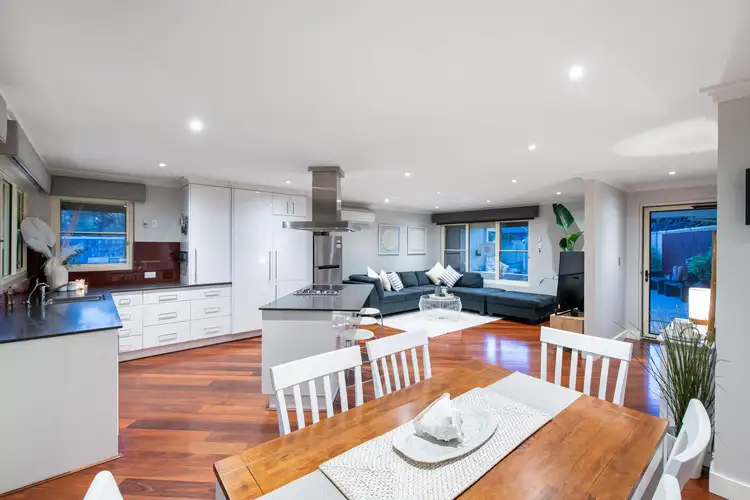



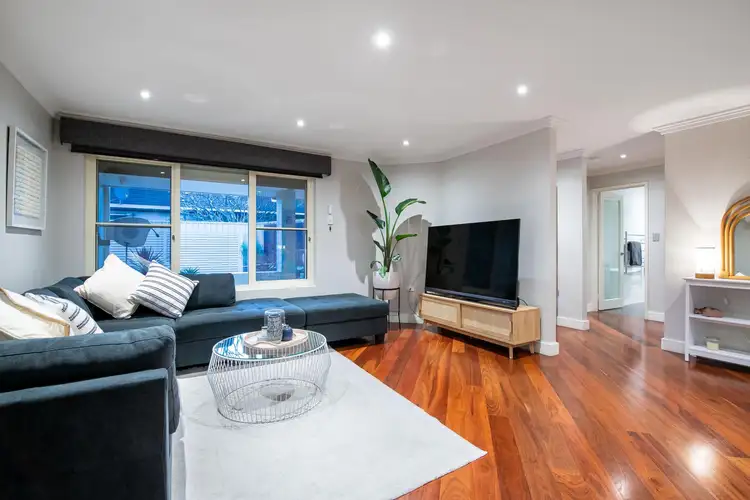

 View more
View more View more
View more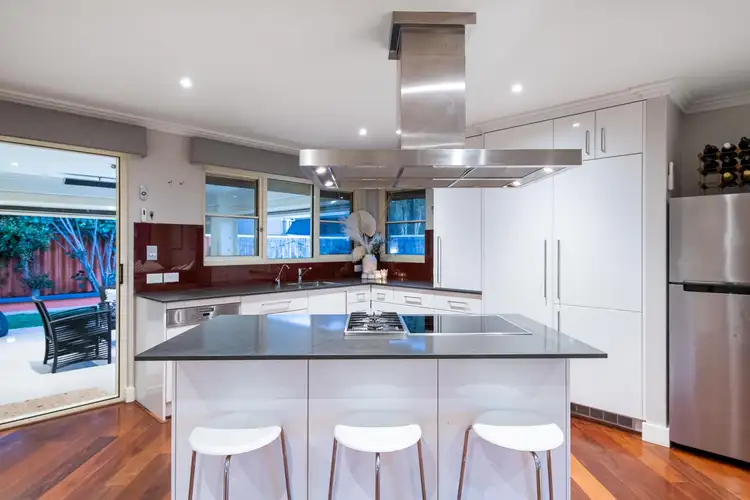 View more
View more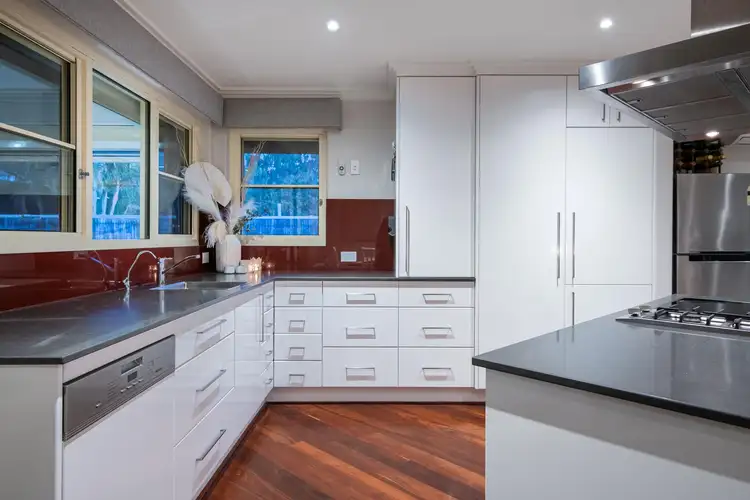 View more
View more
