$558,000
3 Bed • 2 Bath • 2 Car • 301m²
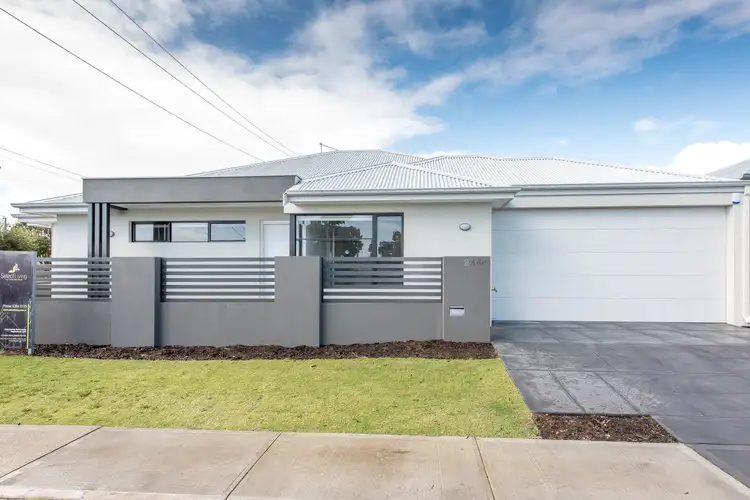
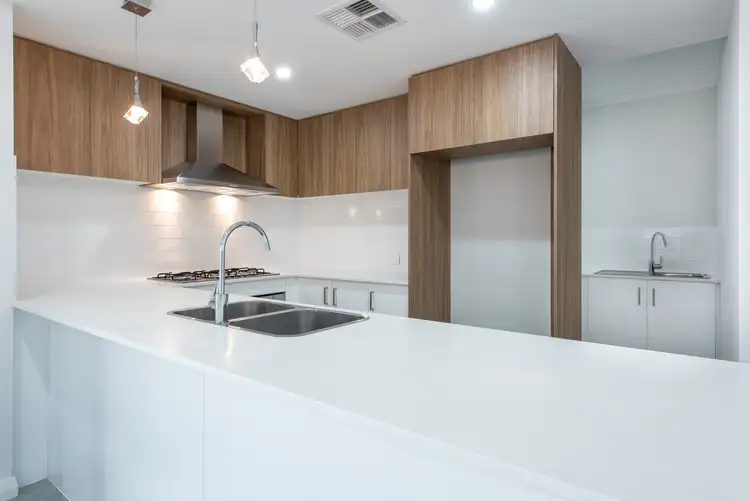
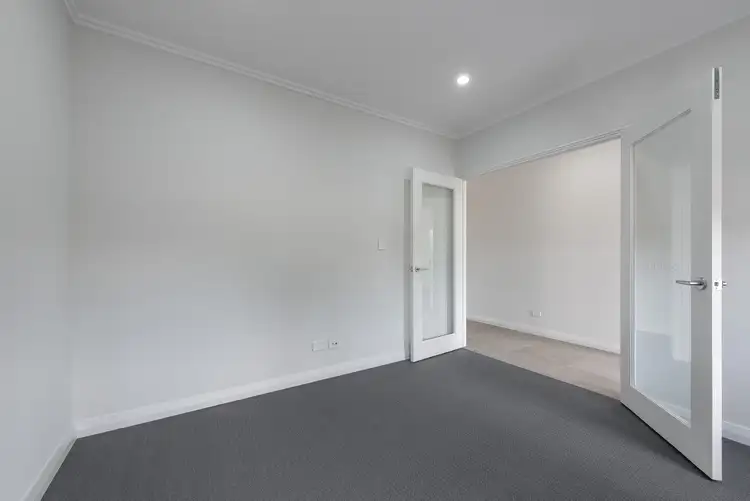
+17
Sold
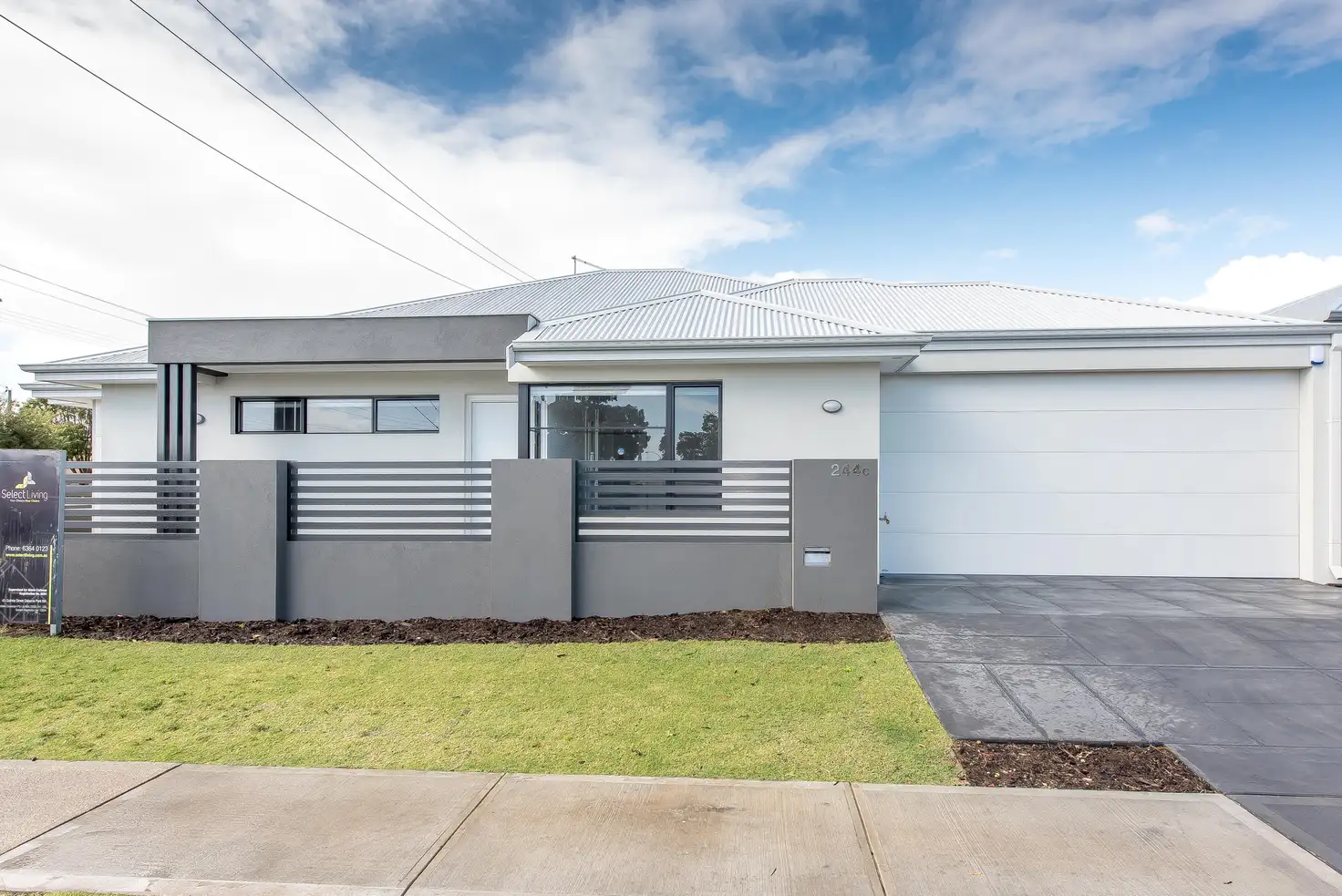


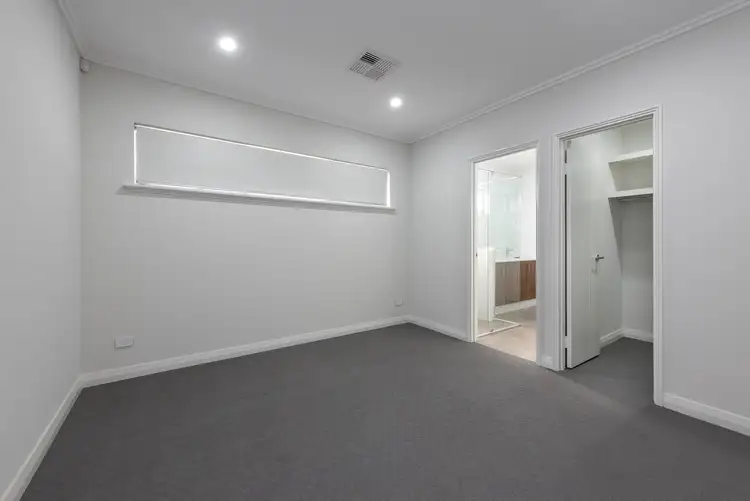
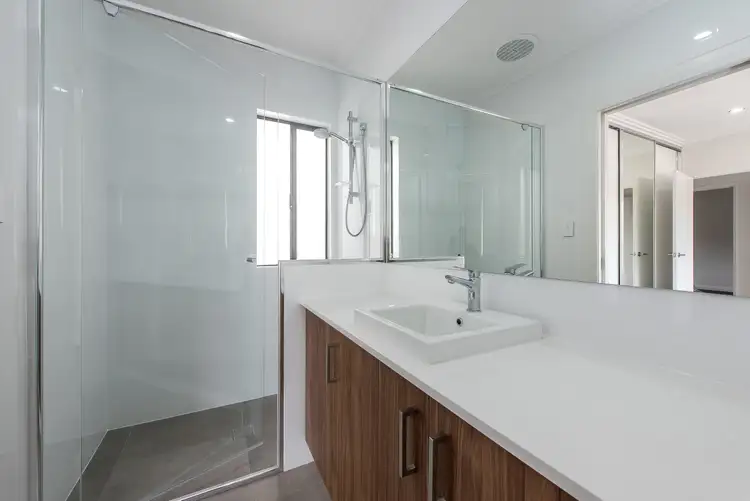
+15
Sold
244C Albert Street, Osborne Park WA 6017
Copy address
$558,000
- 3Bed
- 2Bath
- 2 Car
- 301m²
House Sold on Thu 17 Sep, 2020
What's around Albert Street
House description
“UNDER OFFER”
Property features
Other features
isANewConstructionBuilding details
Area: 186m²
Land details
Area: 301m²
What's around Albert Street
 View more
View more View more
View more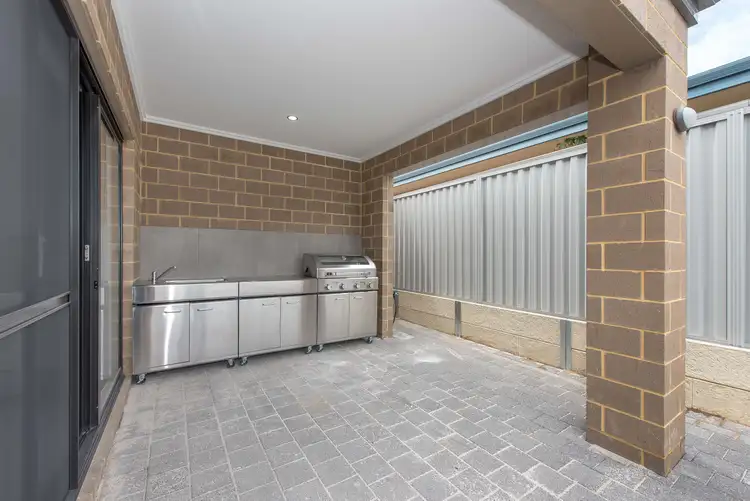 View more
View more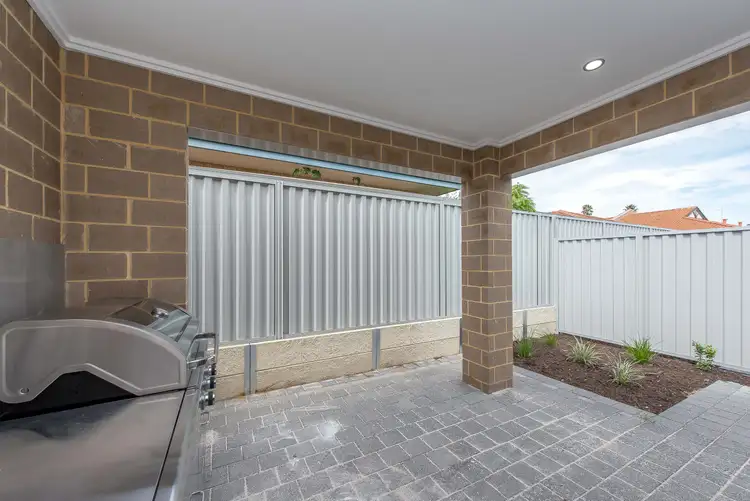 View more
View moreContact the real estate agent

Mark Merenda
Bell Merenda Real Estate
0Not yet rated
Send an enquiry
This property has been sold
But you can still contact the agent244C Albert Street, Osborne Park WA 6017
Nearby schools in and around Osborne Park, WA
Top reviews by locals of Osborne Park, WA 6017
Discover what it's like to live in Osborne Park before you inspect or move.
Discussions in Osborne Park, WA
Wondering what the latest hot topics are in Osborne Park, Western Australia?
Similar Houses for sale in Osborne Park, WA 6017
Properties for sale in nearby suburbs
Report Listing
