Price Undisclosed
2 Bed • 2 Bath • 2 Car • 155m²
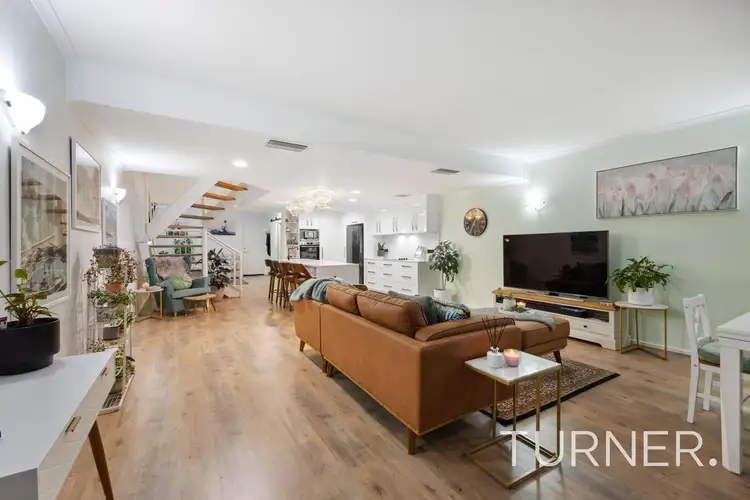
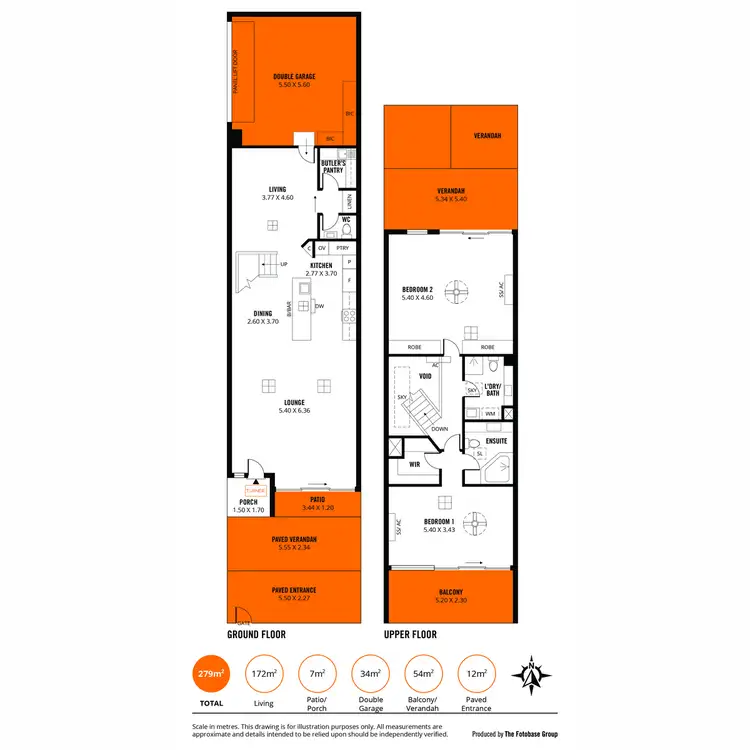
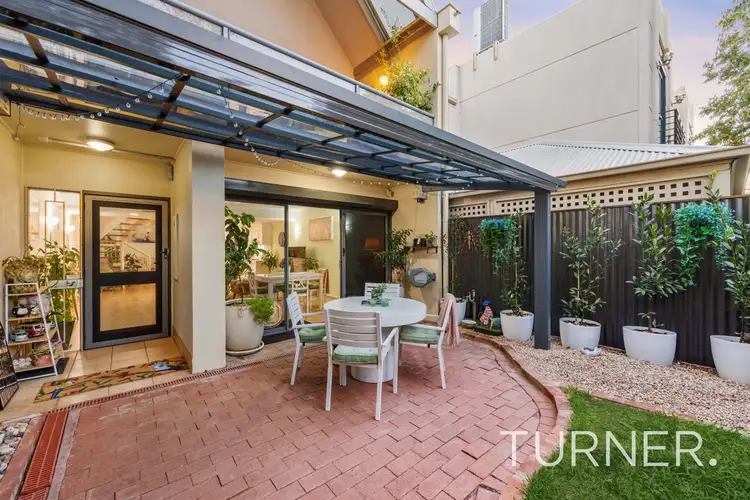
+23
Sold



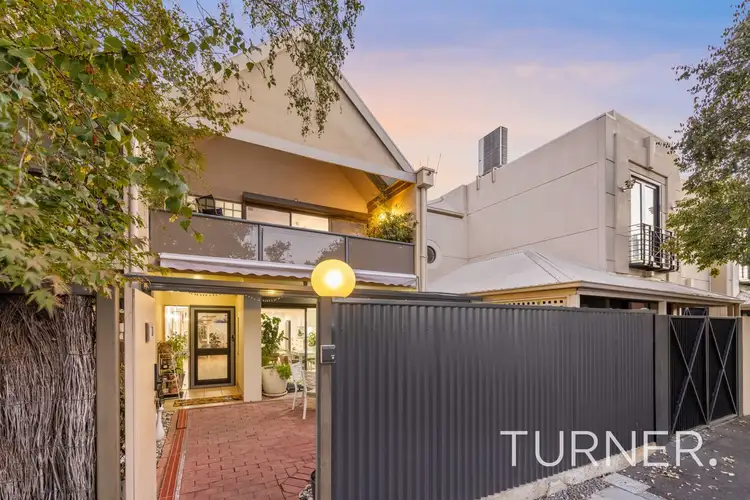
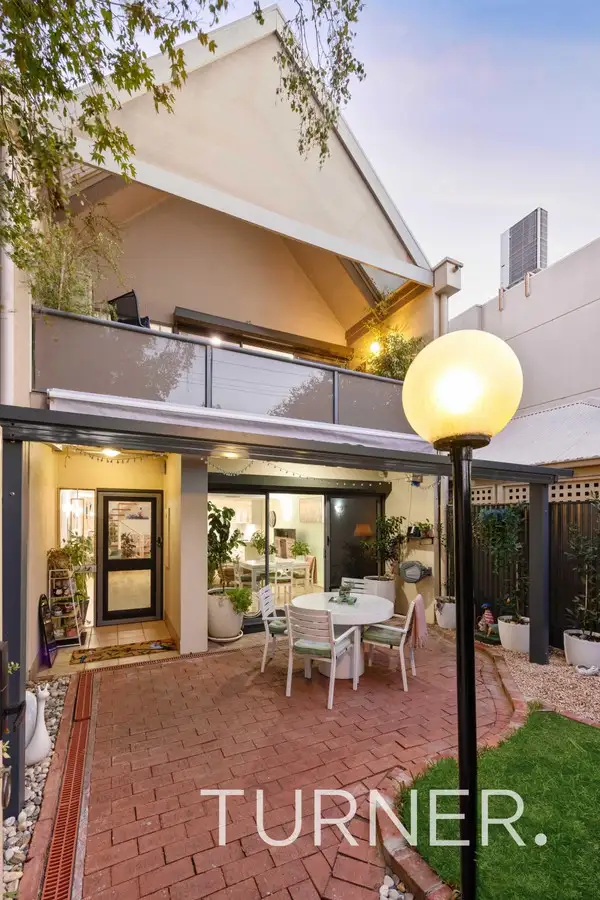
+21
Sold
245 Gilles Street, Adelaide SA 5000
Copy address
Price Undisclosed
- 2Bed
- 2Bath
- 2 Car
- 155m²
Townhouse Sold on Mon 22 Apr, 2024
What's around Gilles Street
Townhouse description
“Live Life Here”
Property features
Land details
Area: 155m²
Interactive media & resources
What's around Gilles Street
 View more
View more View more
View more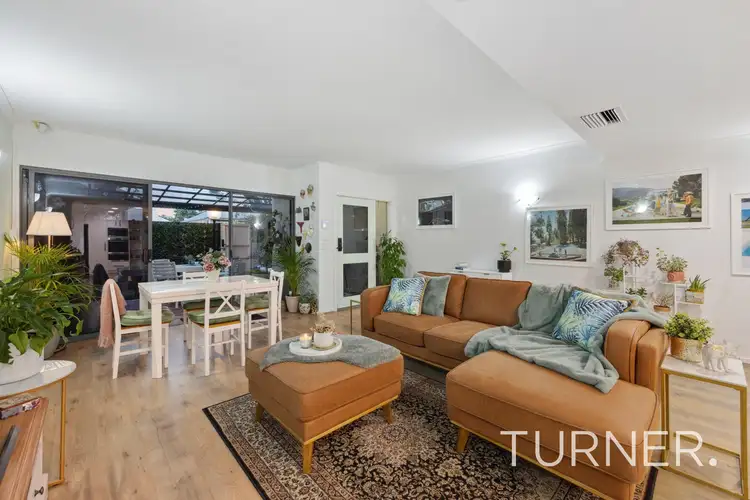 View more
View more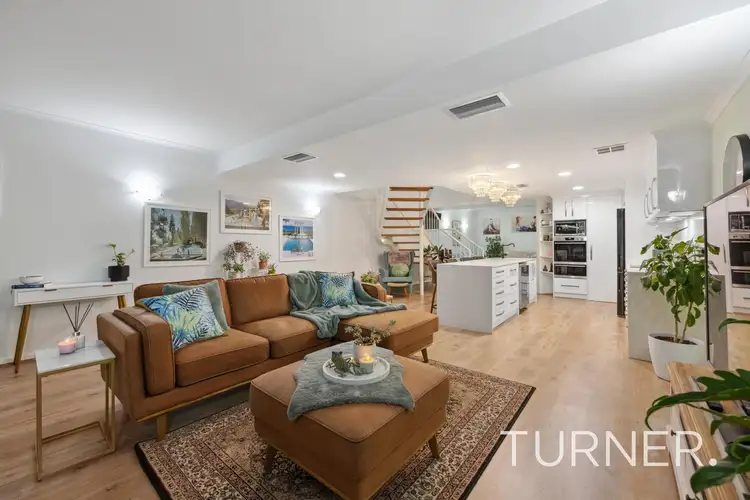 View more
View moreContact the real estate agent

Flora Ganter
Turner Real Estate Adelaide
5(1 Reviews)
Send an enquiry
This property has been sold
But you can still contact the agent245 Gilles Street, Adelaide SA 5000
Nearby schools in and around Adelaide, SA
Top reviews by locals of Adelaide, SA 5000
Discover what it's like to live in Adelaide before you inspect or move.
Discussions in Adelaide, SA
Wondering what the latest hot topics are in Adelaide, South Australia?
Similar Townhouses for sale in Adelaide, SA 5000
Properties for sale in nearby suburbs
Report Listing
