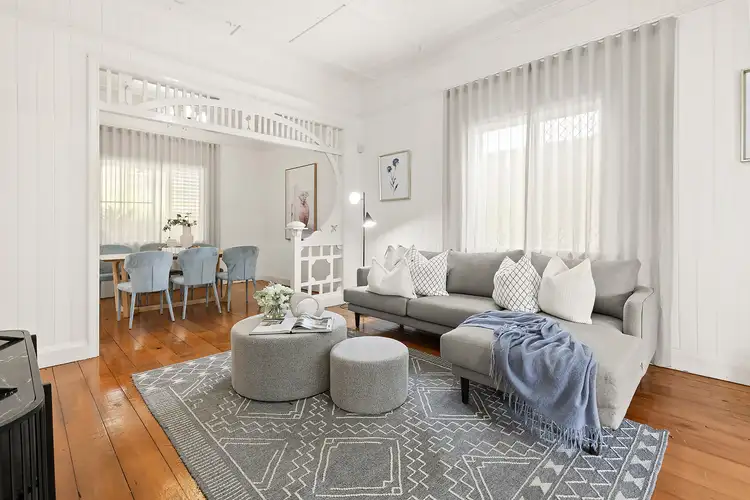* For access to important property information including the DA, please contact us or specify in your enquiry. *
Very rarely does something like this become available. Positioned on an elevated 465sqm block with views to the north, this pre-war home nestles perfectly into Teneriffe Hill, one of Brisbane's most tightly held locations.
This opportunity is more than a home; it’s a chance to create the ultimate retreat.
Whether you choose to enjoy the home as is, restore or recreate, a sensational lifestyle awaits you at this sought-after address.
On offer is a DA-approved site ready for the astute buyer to execute, start over or retain the current home and move in or rent out. With DA-approved architectural plans by award winning Base Architecture, you can seamlessly blend the charm of traditional character with sophistication, elegance and modern luxury.
The thoughtfully designed plans showcase a masterpiece spanning 4 levels with multiple living spaces and voids to maximise natural light whilst meeting every need of a modern household. The layout with 3-metre-high ceilings, it is the perfect blend of open plan living with seamless transitions between indoor and outdoor spaces allowing spectacular panoramic views of the city to Hamilton Hill.
The plans include a secure garage that can hold up to 6 cars with an additional 2 driveway spaces so visitors can park with ease, five bedrooms, three bathrooms & 2 powder rooms, an office, expansive entertaining areas, an oversized grassed terrace, allocated study space, large wine display, fireplace, internal lift and a suspended concrete pool.
It also features the entire top floor dedicated to the master suite.
With a northern aspect and close proximity to Teneriffe Park, this block offers a rare opportunity to immerse yourself in the vibrant heartbeat of Teneriffe's lifestyle precinct.
With the river only moments away, enjoy the delights of inner city living. Only steps away from a magnitude of popular restaurants, cafes and bars, take a short stroll to the James Street Precinct, Gasworks, The Calile Hotel and river walk.
Excellent access to the CityCat, City Glider bus, CBD, and top schools, including New Farm State School (600m), Holy Spirit (3min drive), All Hallows' and St Joseph's Gregory Terrace.
Features include:
• Pre-war home with period features including panelled walls and fretwork adding character and charm
• DA plans for a 4 level home with 5 bedrooms, 3 bathrooms + 2 powder rooms and secure garage for 6 cars
• Designed by award-winning Base Architecture
• Easement from Teneriffe Drive allowing rear access
• Restaurants, cafes, bars and many more popular amenities at your doorstep
This is one not to be missed!
Whilst we aim to provide absolute precision regarding all information herein and further provided on this property, we cannot warrant its accuracy. We recommend all interested parties should undertake their own investigations as desired.








 View more
View more View more
View more View more
View more View more
View more
