Price Undisclosed
4 Bed • 2 Bath • 1 Car
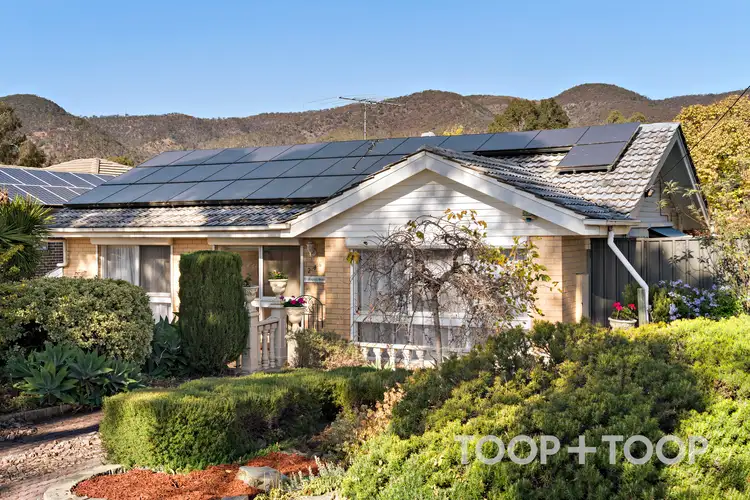
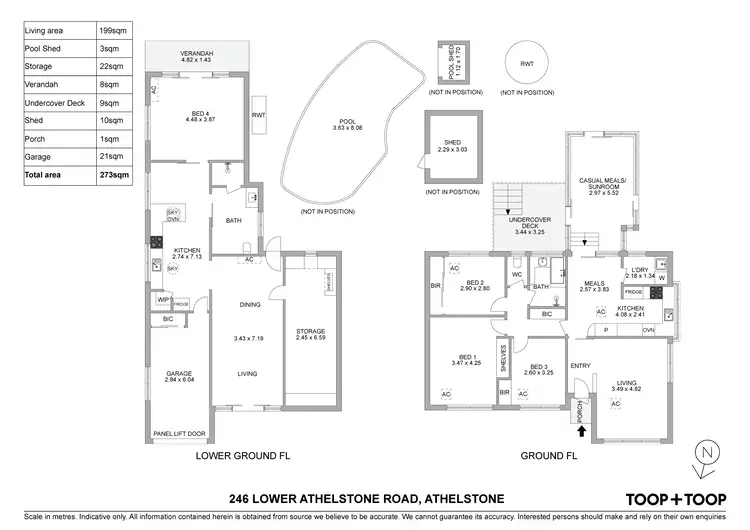
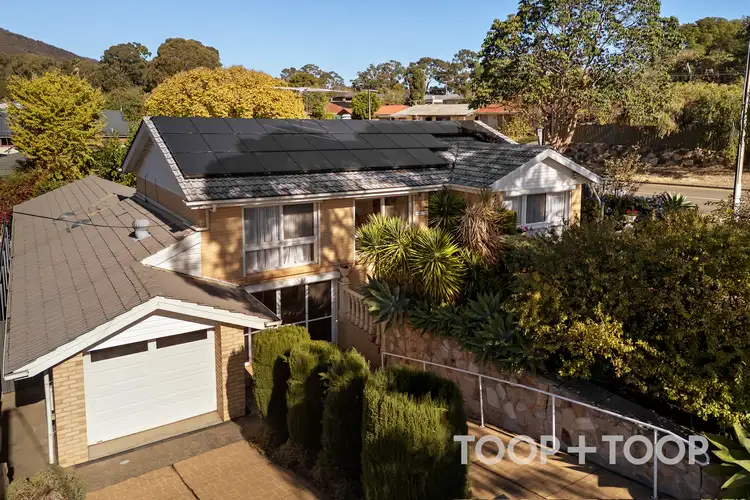
+17
Sold



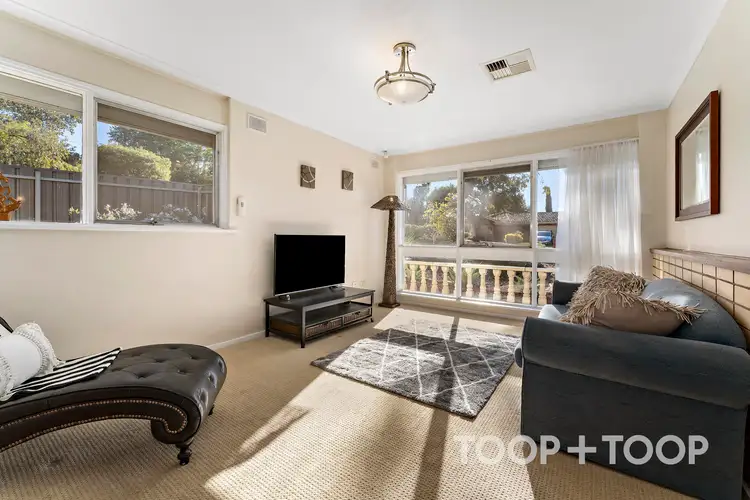
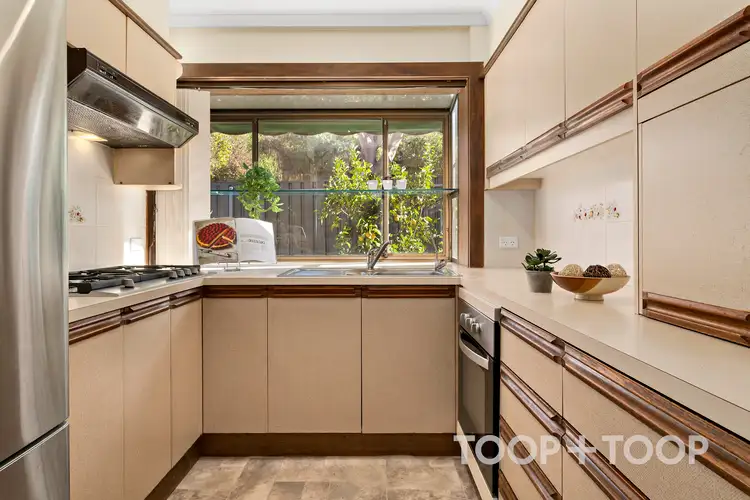
+15
Sold
246 Lower Athelstone Road, Athelstone SA 5076
Copy address
Price Undisclosed
- 4Bed
- 2Bath
- 1 Car
House Sold on Wed 28 May, 2025
What's around Lower Athelstone Road
House description
“Home on corner position (approx. 695sqm) with a multi-generational ‘Granny flat’ and swimming pool!!”
Property features
Interactive media & resources
What's around Lower Athelstone Road
 View more
View more View more
View more View more
View more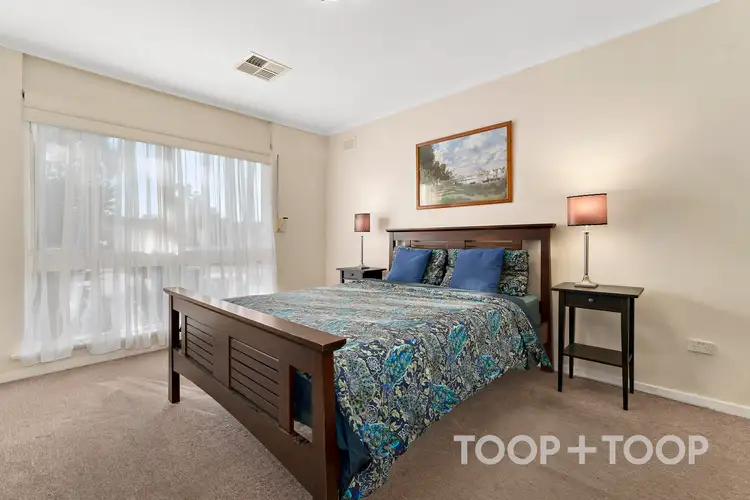 View more
View moreContact the real estate agent
Nearby schools in and around Athelstone, SA
Top reviews by locals of Athelstone, SA 5076
Discover what it's like to live in Athelstone before you inspect or move.
Discussions in Athelstone, SA
Wondering what the latest hot topics are in Athelstone, South Australia?
Similar Houses for sale in Athelstone, SA 5076
Properties for sale in nearby suburbs
Report Listing

