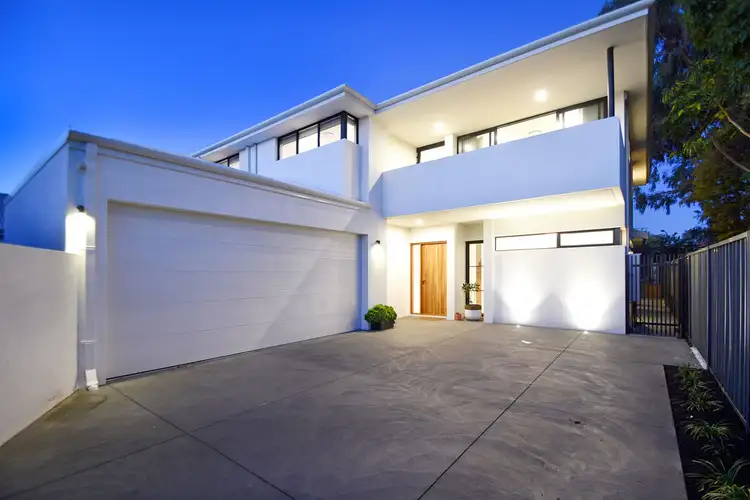Privately positioned on a low-maintenance 389sqm (Area does not include common driveway) rear block with exclusive use of the common driveway and ocean views to Rottnest Island as a result of its fantastic elevation, this near-new expansive 324sqm (under main roof) 4 bedroom 3 bathroom executive residence spans two impressive levels and has left no expense spared in ensuring exquisite attention to detail on an above-average land holding.
Upon entering via the bespoke solid Tasmanian Oak front door, the downstairs polished concrete flooring links the open-plan family, dining and kitchen areas to one another, with huge custom commercial-grade windows allowing natural sunlight to filter through and illuminate the interior especially in the morning. The Alspec Hawksbury commercial bi-folding doors seamlessly connect the central hub to a fabulous entertaining alfresco that overlooks backyard lawns, easy-care gardens, a delightful courtyard with built-in seating and a sparkling below-ground heated swimming pool, whilst the custom-made kitchen itself benefits from impeccable Carrara marble bench tops, a breakfast bar for casual meals, modern light fittings, built-in seating with extra storage, double Franke sinks with Grohe tapware and splendid views of the pool. A The kitchen exudes style with a Neff five-burner gas cook top and oven, an integrated Miele dishwasher and a magnificent scullery with marble tops of its own, additional storage space and access through to the adjacent superbly completed laundry.
Completing the ground floor lies a carpeted fourth, guest or downstairs master bedroom option with built-in wardrobes, a custom-made study desk and first use of a fully-tiled third bathroom where feature terrazzo flooring and subway wall tiling with a floating marble vanity and under-bench cabinetry meeting a shower, Villeroy and Boch toilet and so much more. Follow the gleaming timber staircase to the top floor where a versatile living room or retreat services the main sleeping quarters, inclusive of a sumptuous master suite with heaps of room to move, a fitted walk-in robe, a spectacular sea vista both from within and out on the tiled alfresco balcony and a fully-tiled ensuite bathroom, comprising of a massive shower, twin marble vanities, subway tiling, terrazzo flooring, heat lamps and a separate toilet.
Take full advantage of the coastal caf and restaurant lifestyle that is synonymous with Doubleview and surrounding areas, nestled approximately a 15-minute drive away from Perths vibrant CBD, in close proximity to the local development of both Westfield Innaloo and Karrinyup Shopping Centres, a short commute to top schools and educational facilities (including the nearby Doubleview Primary School) and within seconds of Scarborough Beachs multi-million-dollar foreshore makeover including the recently-complete Scarborough Beach Pool. Something special awaits you here!
WHATS INSIDE:
Expansive 325sqm (approx.) build area under roof
4 bedrooms, 3 bathrooms
Quality polished concrete flooring to the open-plan family/dining/kitchen areas
Feature louvered windows to the front entrance, family room and the light and bright carpeted upper-level living space
Generous master-bedroom suite with built-in seating
Carpeted double-sized 2nd/3rd upstairs bedrooms with BIRs and ocean glimpses
Balcony access from common upper-level area
Fully-tiled main bathroom with a Villeroy & Boch bathtub, a separate shower, subway tiling, terrazzo flooring, a marble vanity and heat lamps
Upstairs powder room and walk-in linen press
Lower-level guest bedroom and separate third bathroom
Stylish light fittings to the kitchen, with LED downlights throughout the house
Well-appointed laundry off scullery, complete with marble bench tops, ample storage options and outdoor access
Feature entry door
Shadow-line cornicing
Ducted reverse-cycle air-conditioning
Quality blind fittings throughout
Security-alarm system
32-course high ceilings throughout
Timber-veneer cabinetry throughout
Quality black Grohe tap ware throughout
Feature Villeroy & Boch toilets
Black Lockwood door handles
WHATS OUTSIDE:
Private rear alfresco for outdoor entertaining
Fenced swimming pool
Backyard lawn and seating area
Remote-controlled double garage with a storage recess and rear access
Secure electric driveway gate for peace of mind
Instantaneous gas hot-water system
Reticulation
Side access
LOCATION:
Close to both Innaloo and Karrinyup Shopping Centres
Walk to Doubleview Primary School, IGA supermarket, Grand Prom Medical, pilates/yoga studios and an abundance of local cafes/restaurants
Easy access to beaches and freeway
Public transport in abundance nearby just a few minutes away from Stirling Station








 View more
View more View more
View more View more
View more View more
View more
