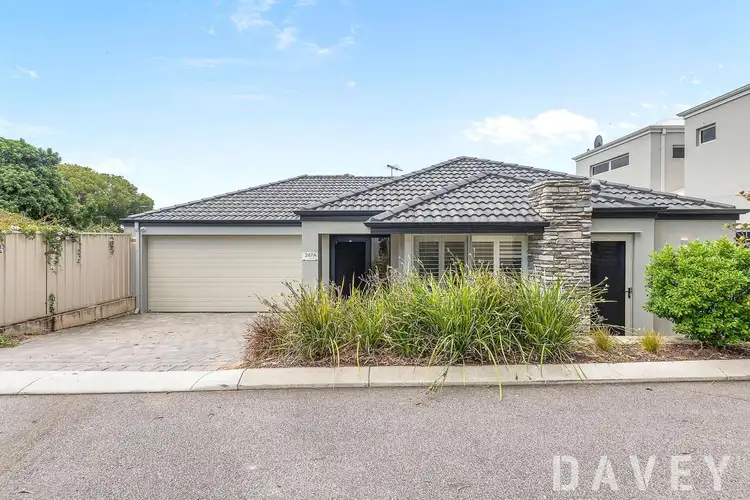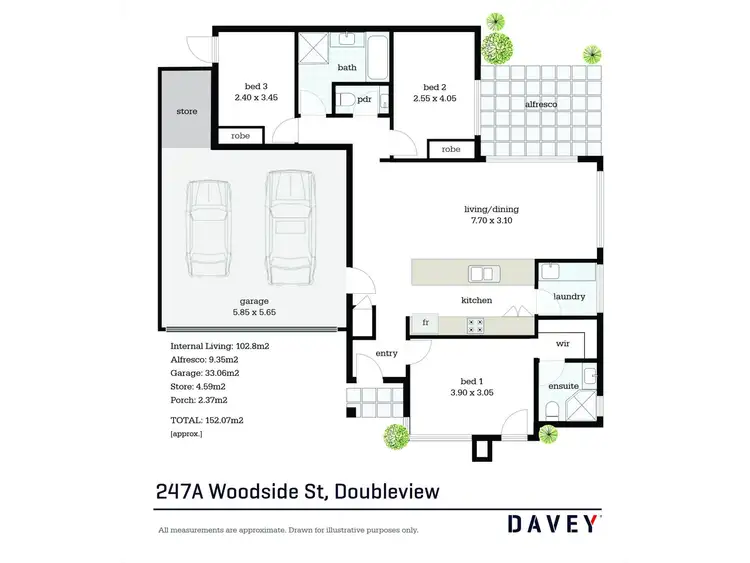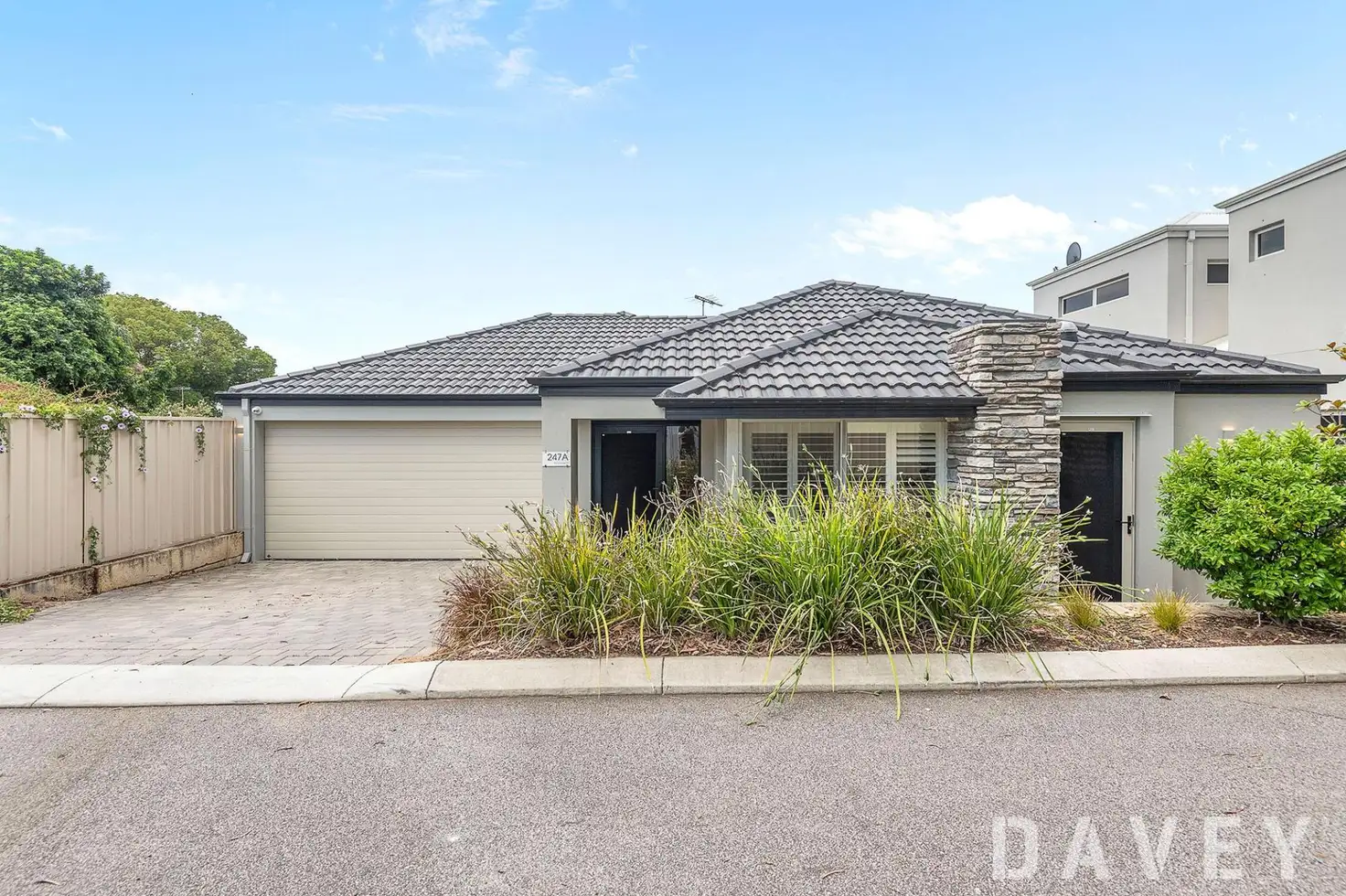Parking Available In Moonstone Lane
A private rear-laneway position only accentuates the modern quality attached to this stunning custom-built 3 bedroom 2 bathroom residence that has all of the bells and whistles and offers a high level of low-maintenance "lock-up-and-leave" living, whether you are a down-sizer, professional couple or even a young family.
Making an instant first impression is a large front master-bedroom suite with parent-retreat-style access to and from its own private deck that lets those sensual sea breezes filter through, along with a walk-in wardrobe and a sublime fully-tiled ensuite bathroom with a rain shower, skylight, toilet and vanity.
The open-plan kitchen, dining and living area is the central hub of the home and is where most of your casual time will be spent, amidst stylish pendant light fittings, a walk-in broom cupboard, sparkling stone bench tops, a breakfast bar for quick bites, pull-out double bins, a plumbed double fridge/freezer recess, a double storage pantry, glass splashbacks, a microwave nook, a stainless-steel dishwasher and excellent stainless-steel Blanco range-hood, gas-cooktop and oven appliances.
Outdoor access from here to the "rear" alfresco-entertaining deck is rather seamless and includes built-in storage. Back inside, a carpeted spare second bedroom also flows out to the back deck and has a central pendant light, as well as full-height double-sliding-door mirrored built-in robes. The carpeted third bedroom makes for the perfect study or home office in the corner, complete with its own pendant light and full-height mirrored built-in robes - plus an intimate "zen" garden courtyard that is an absolute pleasure to look out to when working.
There is also a powder room, a fully-tiled main bathroom (with a separate shower and bathtub) and a laundry off the kitchen, featuring under-bench storage and access out to its own side drying courtyard. The list goes on - and the inclusions get more impressive as you delve even deeper into this hidden sanctuary.
Food, coffee, bars and drinks on both Scarborough Beach Road and Sackville Terrace - including The Corner Dairy, Dunn & Walton, Rise and Grind, WA Cellar Door, The Healthy Bunch Supermarket and St Brigid Bar - are only walking distance away, with bus stops (to Glendalough Train Station and then the Perth CBD in 25 minutes and to Scarborough Beach in 15 minutes), lush local parks, St Dominic's Primary School, the International School of Western Australia, beautiful Scarborough Beach (a brisk 30-minute walk downhill or a short five-minute drive) and the new-look Karrinyup Shopping Centre precinct just minutes away in various directions. A very close proximity to the freeway, Stirling Train Station, more shopping at the Doubleview IGA, Primewest Gwelup and Westfield Innaloo, Churchlands Senior High School, Hale School, Newman College and St Mary's Anglican Girls' School should not be underestimated, either. What a home, what a location, what an opportunity!
AT A GLANCE
3 bedrooms
2 fully-tiled bathrooms
Quality stylish timber-look floors
Mirrored skylights in both bathrooms
Ducted and zoned reverse-cycle air-conditioning system
CCTV security-camera system (including in the garage) with Wi-Fi/mobile app controls, smart-home system capabilities and a back-up power unit
Security-alarm system with multiple modes - plus smart-home functionality along with the cameras and garage roller door
Plantation shutters fitted to the front windows
Composite decking, including the alfresco storage/bench with marine-grade
Decking, lighting and feature-wall lighting
Powder-coated/composite air-conditioning-unit cover that doubles as a bar/table
Dual access for multiple tenants/residents
CrimSafe security doors fitted on both front doors and the laundry door
Lockable pet access on laundry
Exterior power point and garage storage power points for fridges
Self-contained "zen" garden with access from 3rd bedroom/office
Main bedroom entry door with security for access or letting a breeze in
Stylish light fittings in each room, plus the kitchen and exterior
Separate section down-lighting throughout house
Outdoor garden up-lights
Instantaneous gas hot-water system
Fully-reticulated easy-care gardens
Remote-controlled double lock-up garage with a storage area, ample power points, a full-width internal clothesline and a handy shopper's entry door
Custom-built in 2018 - and now for sale by its original and current owner
Easy-care 266sqm (approx.) block
"Rear" pedestrian gate to wheel the bins out to Woodside Street
Additional parking for guests after hours or on weekends, behind the local child-care centre or The Corner Dairy
Pest treatment maintained and up to date including termites, rodents and
insects
10-year structural warranty on house until 2029
LOCATION
100m to nearest bus stop
550m to Doubleview Fresh IGA, the local pharmacy, bakeries etc
850m to St Dominic's Primary School
1.5km to Karrinyup Leisure Centre
1.8km to Westfield Innaloo, IKEA and the Event Cinemas complex
2.0km to Karrinyup Shopping Centre and its buzzing food/entertainment precinct
2.2km to Stirling Train Station
2.9km to Scarborough Beach
3.1km to Churchlands Senior High School (catchment zone)
11.0km to Perth CBD
Disclaimer - Whilst every care has been taken in the preparation of this advertisement and the approximate outgoings, all information supplied by the seller and the seller's agent is provided in good faith. Prospective purchasers are encouraged to make their own enquiries to satisfy themselves on all pertinent matters.








 View more
View more View more
View more View more
View more View more
View more

