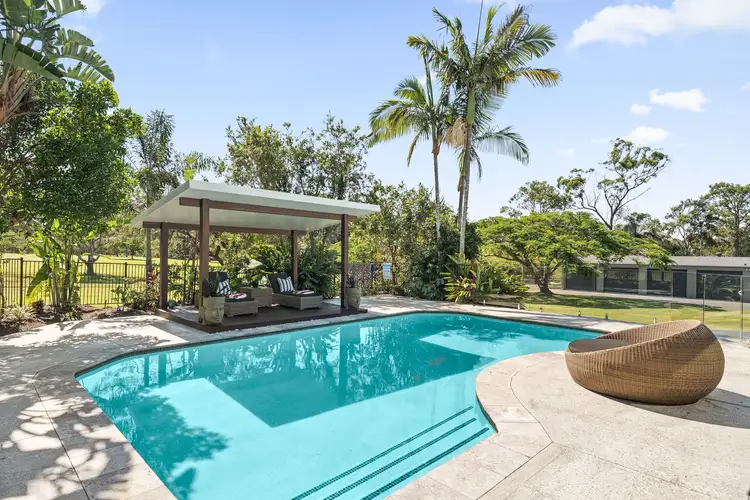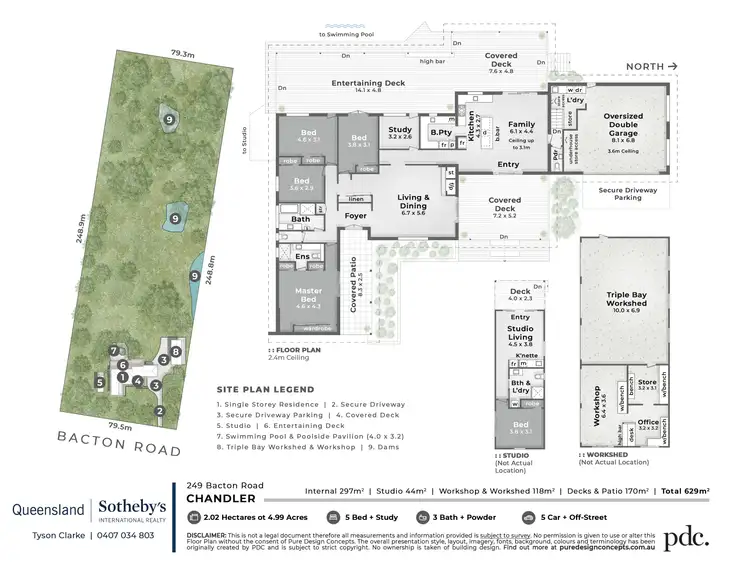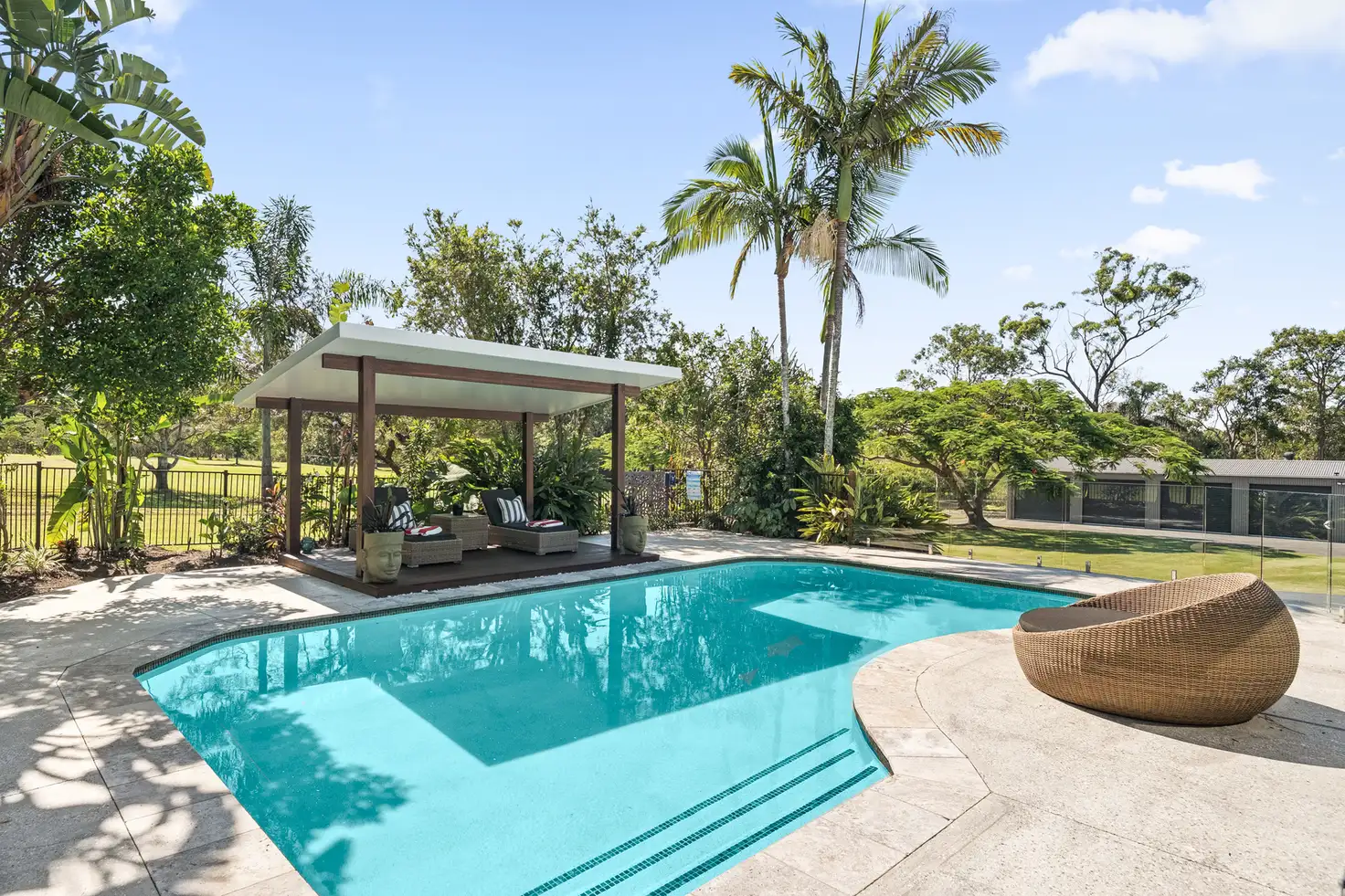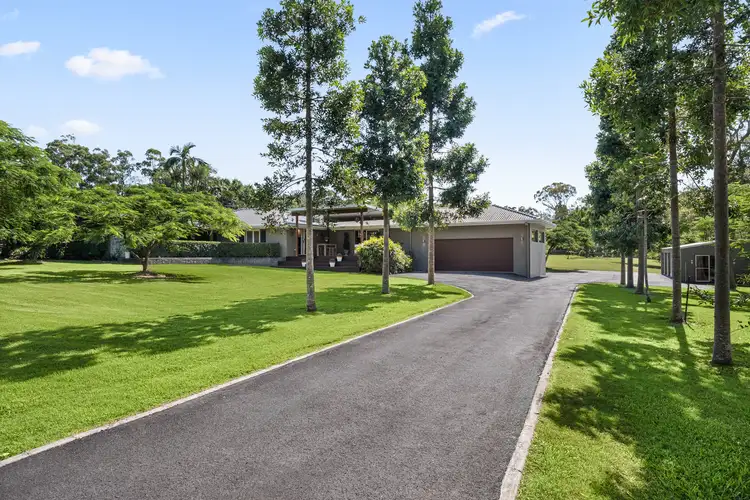Steeped in serenity and seclusion, this sophisticated entertainer holds the promise of a joy-filled future ahead. Nestled on just under five idyllic acres and boasting dual living amenities, it exudes modern elegance and calm. Expect everyone to be drawn to the open plan kitchen and family room, with this sleek modern hub softened by a timber-lined vaulted ceiling. Dual access points deliver a seamless flow outdoors, while a stone-clad open fireplace in the living and dining zone adds a textural charm.
Four generously sized bedrooms, two bathrooms, and a powder room are also featured across the single-level floorplan, including an elegant master suite with ensuite and direct terrace access. Plus, take advantage of a self-contained 1-bed, 1-bath studio – perfect for guests or extended family.
Outdoors, an expansive alfresco deck sets the scene for effortless entertaining, overlooking a sun-soaked pool with cabana. Additional decking at the front gazes across manicured lawns and mature trees, plus a supersized 5-bay shed caters to all your storage needs. There's even room to run horses amongst the towering trees and three dams.
Located in a desirable acreage enclave, the quaint village of Gumdale is approx. 4km away, with all your shopping and leisure needs met at Westfield Carindale, just 7.5km from home. Multiple buses run from this area to nearby public and private schools, and it's under 18km from the Brisbane CBD. Discover all the delights of this divine dual-living sanctuary first-hand – arrange an inspection today!
Property Specifications:
• Sprawling and secluded single level entertainer with dual living amenities
• Idyllic 4.99 acre oasis punctuated by towering trees, three dams and vast open spaces
• Set back from the street and accessed by a gated driveway
• Modern kitchen with butler's pantry, includes sleek island bench, 900mm Smeg induction cooktop and microwave
• Kitchen and family room area capped with a timber-lined vaulted ceiling, opens to two alfresco decks
• Spacious living and dining zone features a stone-clad open fireplace
• Elegant master suite with built-in robes, ensuite and terrace access
• Three bedrooms with built-in robes and two with external access
• Study also opens to the covered deck
• Stylish main bathroom with separate toilet
• Charming studio fitted with a kitchenette, living/dining zone, bedroom, bathroom/laundry, fans, air-conditioning and front patio
• Laundry with a powder room
• Expansive, covered entertaining deck hugs almost the entire rear of the home
• Stunning pool sparkles in the sunshine, with an adjoining poolside cabana
• Additional decking at the front, gazes across manicured lawns and mature trees
• Plenty of room to keep horses
• Supersized 5-bay shed with workshop area, storeroom and office
• Oversized double garage with 3.8m clearance, access to under-house storage
• Ducted and split system air-conditioning and ceiling fans
• Home waste-water treatment system
• Excellent NBN connection
• Approx. 4km from Gumdale shops and services, 7.5km from Westfield Carindale
• Under 18km from the Brisbane CBD








 View more
View more View more
View more View more
View more View more
View more
