Defined:
If space and lifestyle are high on your agenda this superb rural property will not disappoint! Positioned on 7.2 acres (approx.) of natural bushland and established native gardens, this sandstone family home blends cohesively into the surrounding natural environment. Comprising three generous bedrooms with walk-in robes including a master with ensuite, and a pool house with bedroom, living area and bathroom, the home is spacious, sun-filled and welcoming. A vaulted ceiling with four-way clerestory windows flood the kitchen and dining areas with natural light, and the living is cosy and warm thanks to the dry-stack stone fireplace. The reverse cycle air conditioning and double-glazed windows throughout help to keep it all cool. The main living areas provide a seamless flow to the impressive outdoor entertainment area with a solar-heated in-ground mineral pool, outdoor fireplace and expansive deck. With an additional sitting room, separate study, double carport and triple car lock-up garage, this property is a perfect family home or private rural retreat. With sealed road access, this property is located just minutes from the Moriac township, and within twenty-minutes’ drive of the Surf Coast and central Geelong – a great lifestyle choice for years to come.
Considered:
Kitchen – Open plan kitchen with stainless steel bench tops and mango wood island bench, walk-in pantry, study nook, four-burner gas cooktop, breakfast bar, dishwasher and double inset sink with blue glass backsplash, African slate floors, pendant lighting and a wide window with a natural bush outlook.
Living/Dining – Seamless flow to the dining and lounge areas with a vaulted ceiling incorporating four-way clerestory windows, a wood-fire surrounded by a dry-stack stone mantle, black slate flooring in the dining area and plush carpet in the living, window seat overlooking the outdoor entertainment area and white-panelled ceilings.
Sitting – A smaller, private sitting room that overlooks the poolside entertainment area with a built-in desk.
Master Suite – Private large master bedroom with his and hers walk-in robes, plush carpet, large windows and access to the poolside entertainment area, block-out blinds, and ensuite bathroom with concrete vanity with single basin, walk-in glass-framed shower with pebbled floor, African slate floors and toilet.
Additional Bedrooms – Both bedrooms have plush carpet, downlights, wide windows, block-out blinds, walk-in robes and built-in study desks.
Main Bathroom – Glass-framed shower with pebbled floor, single vanity, African slate floors and separate toilet.
Home Office – A separate room overlooking the poolside entertainment area is a perfect, private home office.
Pool House – Separate guest suite or pool house accessed through double carport with access to the poolside entertainment area, a separate living space and ensuite bathroom with shower, single vanity and toilet.
Outdoors – 7.2 acres (approx.) of natural bushland and established native gardens plus a fully fenced paddock. A 10.5m x 4.5m mineral in-ground pool is surrounded by a timber deck and poolside entertainment area with outdoor fireplace.
Close by facilities – Located minutes from the Moriac township, and within twenty-minutes’ drive of the Surf Coast and central Geelong.
Ideal for – Families, investors, those seeking a rural lifestyle.
*All information offered by Oslo Property is provided in good faith. It is derived from sources believed to be accurate and current as at the date of publication and as such Oslo Property simply pass this information on. Use of such material is at your sole risk. Prospective purchasers are advised to make their own enquiries with respect to the information that is passed on. Oslo Property will not be liable for any loss resulting from any action or decision by you in reliance on the information.*
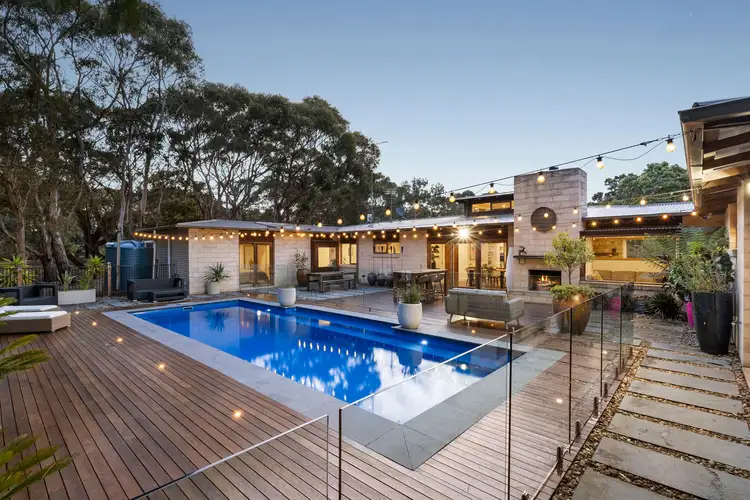
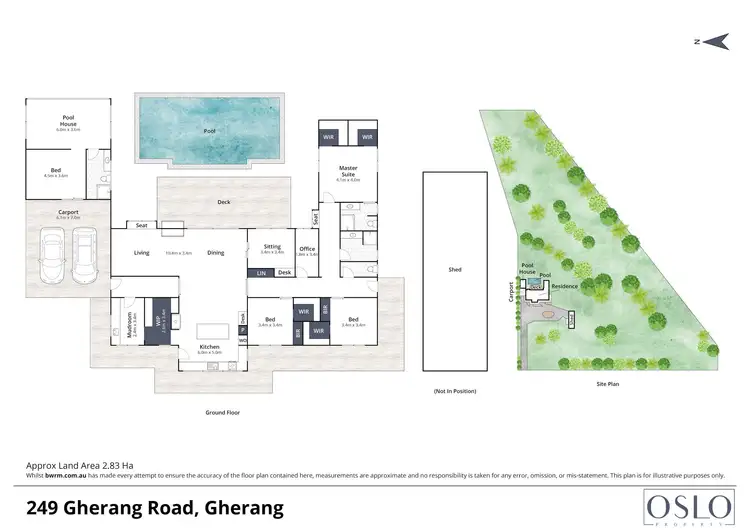
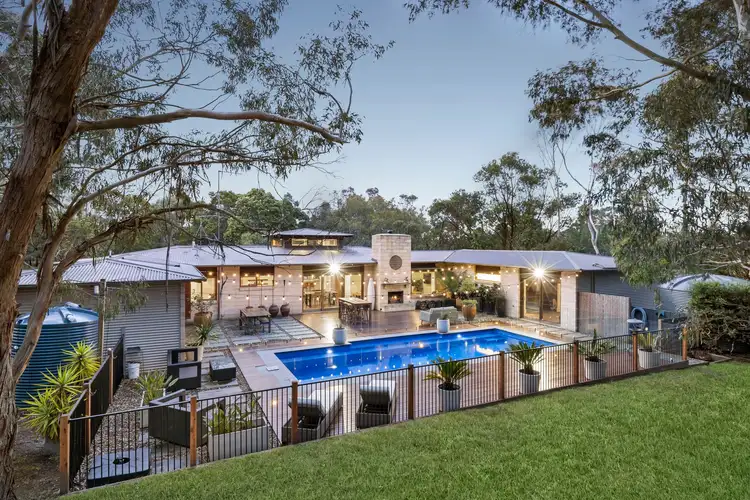



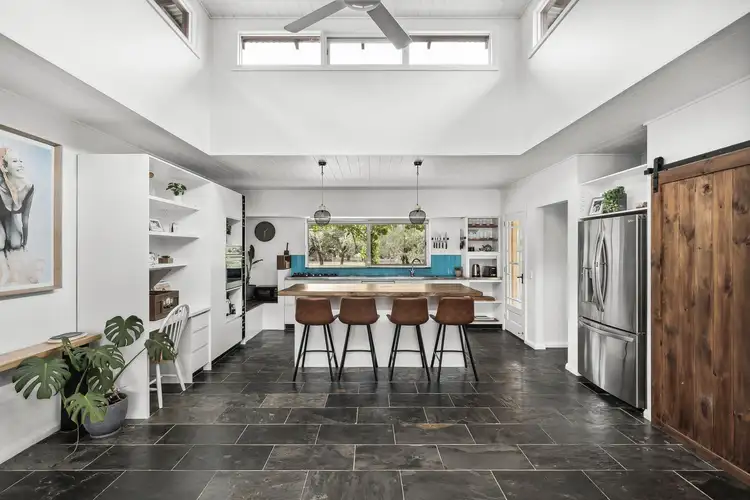
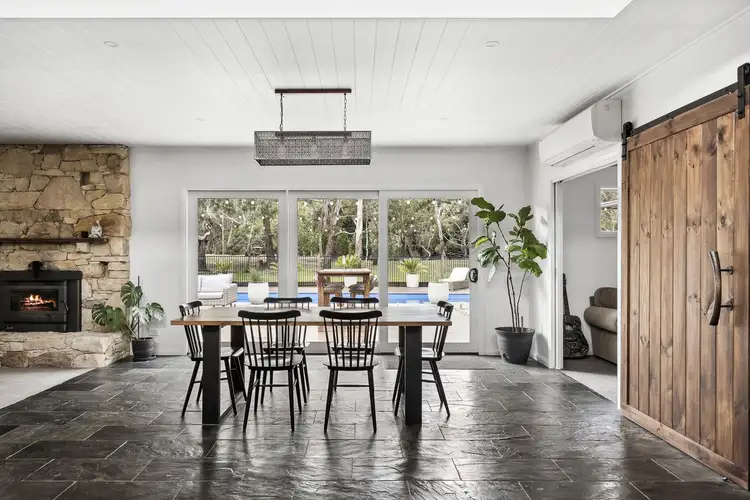
 View more
View more View more
View more View more
View more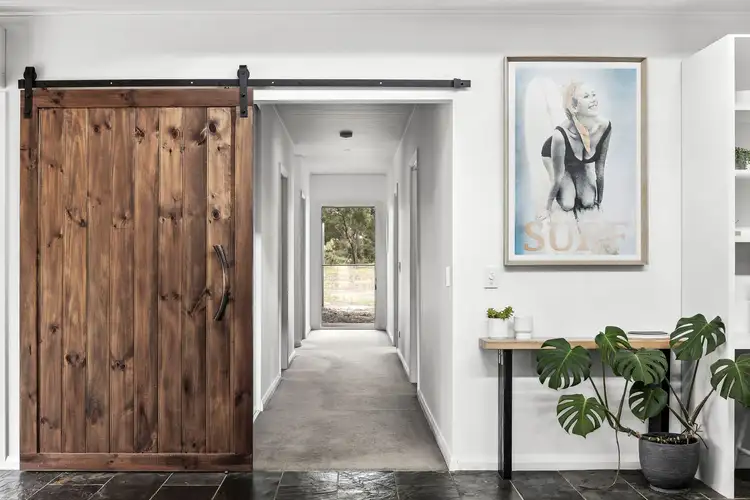 View more
View more
