Set on sprawling 1732sqm grounds and backing directly onto a beautiful wildlife corridor, this resort-inspired residence promises the height of family prestige, luxury, and versatility.
Spanning three magnificent levels, all serviced by both an internal lift and central feature staircase, the home also boasts a fully self-contained granny flat and separate professional home office each with their own private entrance.
A flowing, impeccably designed layout featuring an array of grand living zones takes full advantage of the property's sublime rear northern aspect and lush tranquil setting.
Meanwhile, the connection between inside and out lends itself to effortless entertaining for either intimate family gatherings or lavish celebrations.
Soaring vaulted ceilings and walls of glass create a spectacular sense of light and space in the main communal family areas which have been been thoughtfully zoned to offer the perfect balance between openness and liveability. A bespoke kitchen with stone benchtops, butler's-style pantry and full suite of European appliances, while the interior spills out to the expansive all-weather alfresco pavilions and stunning glass-framed magnesium swimming pool.
The upper level is dedicated to the home's king-sized built-in bedrooms, four enjoying their own private ensuite, including a resplendent master retreat with large walk-in dressing room, sitting area and balcony overlooking the tranquil treetops.
Perfect for extended family members, independent teenagers or guests, the luxurious granny flat encompasses its own kitchen, living area, built-in bedroom, bathroom, and private patio access. It features premium finishes and appliances including a Miele dishwasher.
Meanwhile, work-from-home professionals can conduct their business in complete privacy from the huge purpose-built office with custom integrated desks and cabinetry, full boardroom, kitchenette and terrace balcony capturing superb vistas.
Further highlights of this extraordinary property include:
• 41.7 metre rear and side boundaries adjoining a wildlife corridor offering rare never-to-be-
built-out forest surrounds and endless native animal spotting
• Fully landscaped and paved grounds; secure maintenance-free faux lawn space
• Captivating double height entryway void, and extra high ceilings throughout
• Open-plan kitchen, dining and living flowing to alfresco entertaining and pool areas
• Separate rumpus or media room with integrated desk and direct garden/pool access
• Further light-filled upstairs family retreat or living room
• Gourmet kitchen with stone benchtops, butler's style pantry, long breakfast bar
• High-end European appliances including induction cooktop, integrated microwave, oven, steam oven and coffee machine; plumbed fridge space
• Zoned ducted air-conditioning throughout; separate zones for the granny flat and office
• Ceiling fans; large windows capture cooling breezes; automated blinds
• Five top floor built-in bedrooms, four with ensuite and 3 with integrated desk
• 5 luxurious floor-to-ceiling-tiled bathrooms; master ensuite with spa bath
• Separate guest powder room on the main living level
• Custom integrated joinery and exceptional storage throughout; plush carpeted upper level
• Laundry opens to a private drying/service area and is accessible from both the main
residence and granny flat
• Back-to-base security system; CCTV cameras and video intercom with smart device control
• Keyless property entry and automated driveway gates
• Remote integrated garage for 3 cars plus secure onsite parking for further vehicles, a boat
or caravan
• Lower-level storage, mudroom-style area, and ideal wine cellar space
Combining Fig Tree Pocket's natural beauty and unique sense of community, this irreplaceable address is located less than 5-minute drive to Fig Tree Pocket State School, Mancel College and Brisbane Montessori School, with St Peters Lutheran college, the internationally renowned Ambrose Treacy College and Indooroopilly State High all within easy reach. Moments from transport and a choice of popular parklands, this exceptional property is close to the Fig Tree Pocket Boat Ramp, the Fig Tree Pocket Equestrian Centre and the beloved Lone Pine Koala Sanctuary. A plethora of shops and dining options are just a short drive away, while DFO Brisbane, Rocks Riverside Park & riverwalks, Indooroopilly Shopping Centre, the city-bound Centenary Highway and UQ's Saint Lucia campus are all nearby.
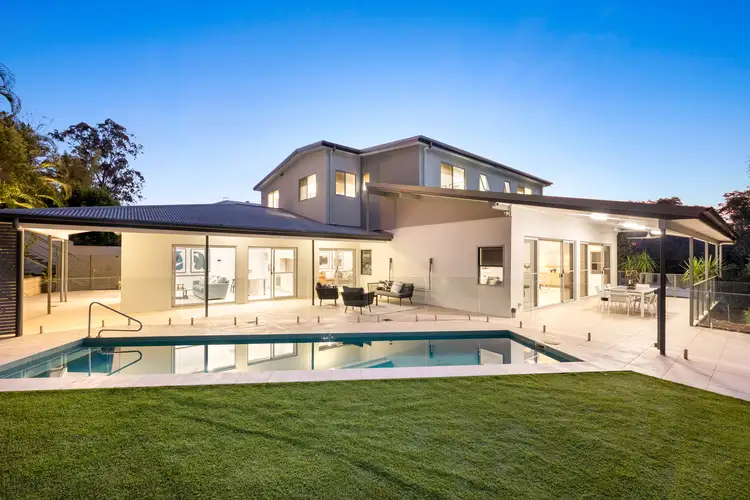

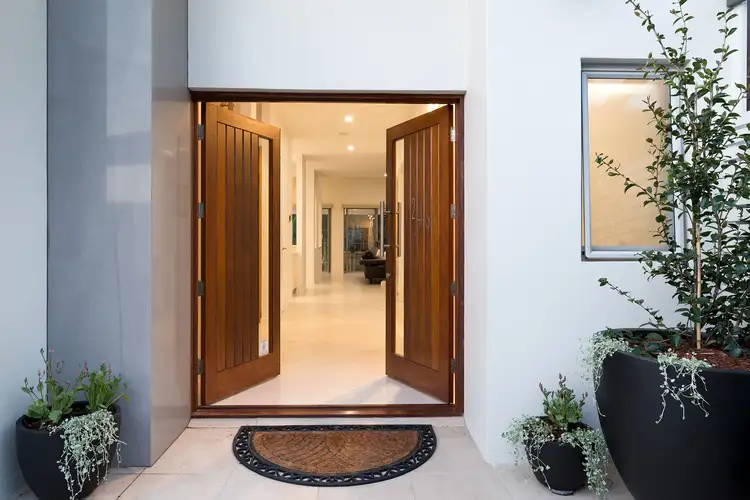
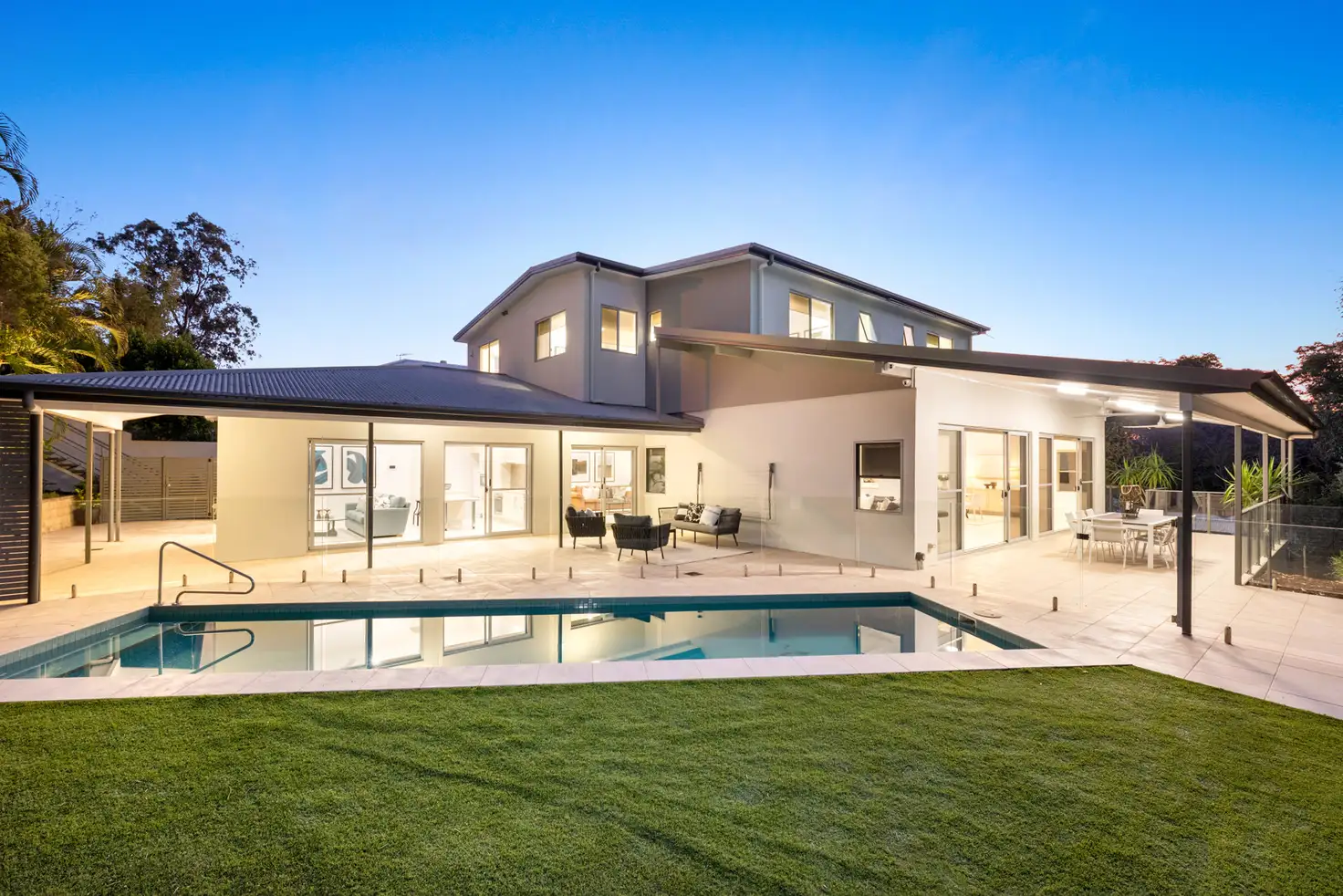


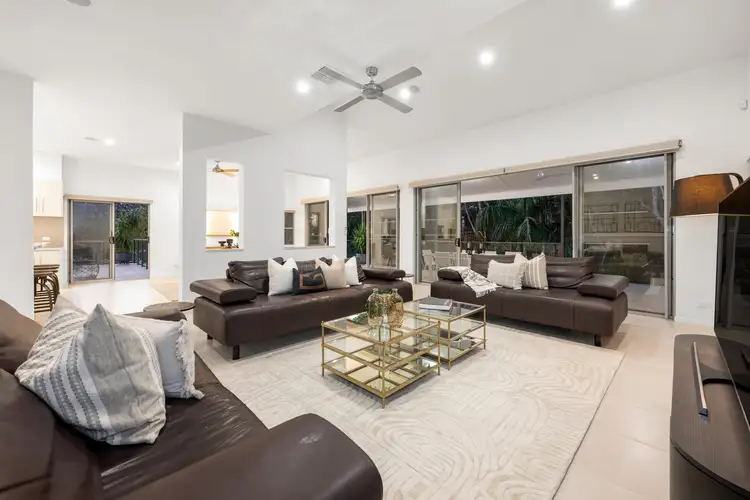
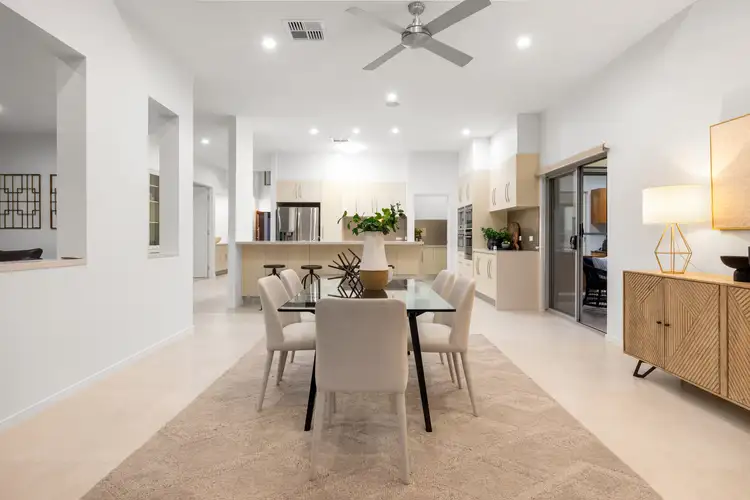
 View more
View more View more
View more View more
View more View more
View more
