Sophisticated living with unique options for the investor or entrepreneur
Designed with distinction and fastidious detail for a lifestyle of immeasurable comfort, and quietly positioned with the protection of a service road, this contemporary residence opens a galaxy of options for the astute entrepreneur, investor or owner-occupier. The sprawling layout offers opportunities for larger or multi-generational family occupation with exceptional space for home-based businesses, rental investment, or strata-development (subject to council approval). A builders-own residence, the home is completed to the highest specifications with steel reinforced concrete walls, posttension suspended slab construction, each level cocooned in the comfort of hydronic under-floor heating double-glazed low-E aluminium windows with thermal break and concealed aluminium shutters, and 5kW solar electricity.
The ground level is ready for immediate occupation including remote double garage, in a luxurious floorplan containing two oversized robed bedrooms, large study, and two sumptuous fully-tiled bathrooms including master with ensuite. A modern lifestyle of indoor-outdoor entertaining is lavishly enjoyed in an open plan layout, integrating living and dining with alfresco barbecue kitchenette aside a fully-automated, heated swimming pool. An astounding hostess kitchen epitomises style and functionality, smartly-dressed in stone and two-pack finishes, and appointed with Siemens/Asko appliances including steam and pyrolytic ovens, and convection microwave.
With separate entry and finished to the same specification, the first level comprises three-bedroom, two-bathroom accommodation with expansive open plan living and balcony, which may be used as ancillary accommodation to the ground level for larger or multi-generational families. Existing electrical points and plumbing provides an easy scenario to fit this level with a kitchen, converting it to a self-contained apartment.
The top level is a blank canvas offering 150m2 of space to fit endless options to complement the lower level accommodation including home-based business, gymnasium, home theatre, or games room, or to complete a further three-bedroom, two-bathroom apartment with open plan living and balcony.
Situated within a leisurely stroll of Parkdales illustrious beaches, and Parkdale Shopping Village where eateries, shopping and city-bound trains are abundant, mere paces from the highly-regarded Parkdale Primary School on Keith Street, and close to esteemed private colleges of Mentone Girls Grammar and St Bedes College, this fabulous family area will provide a coveted lifestyle of convenience and recreation.
Inspection by appointment
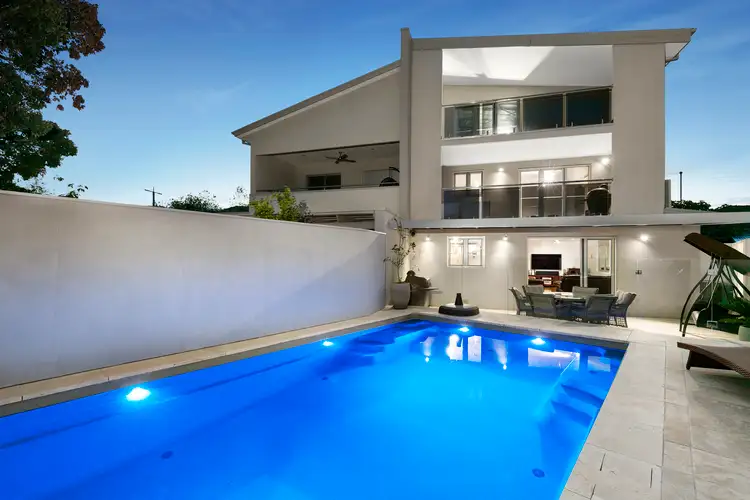
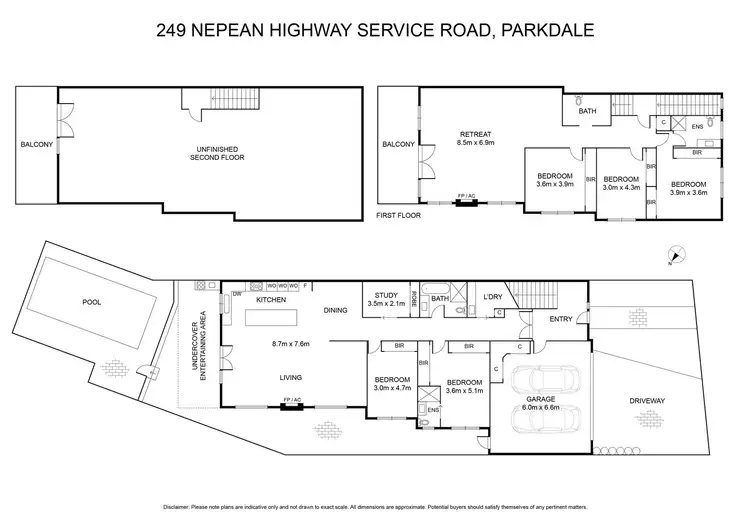
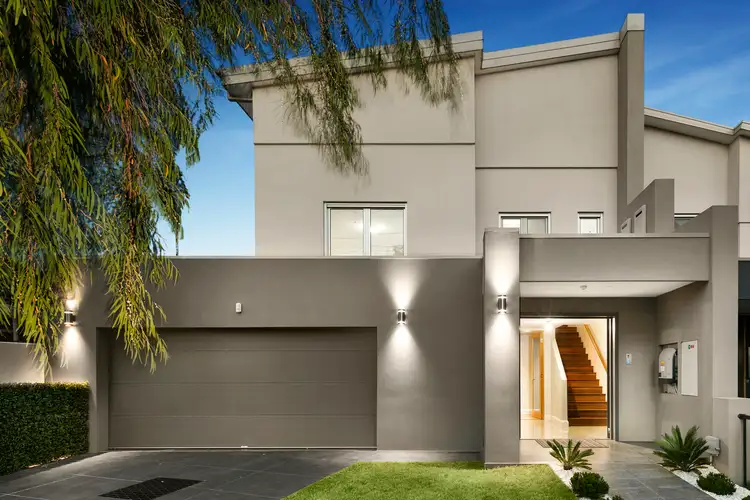
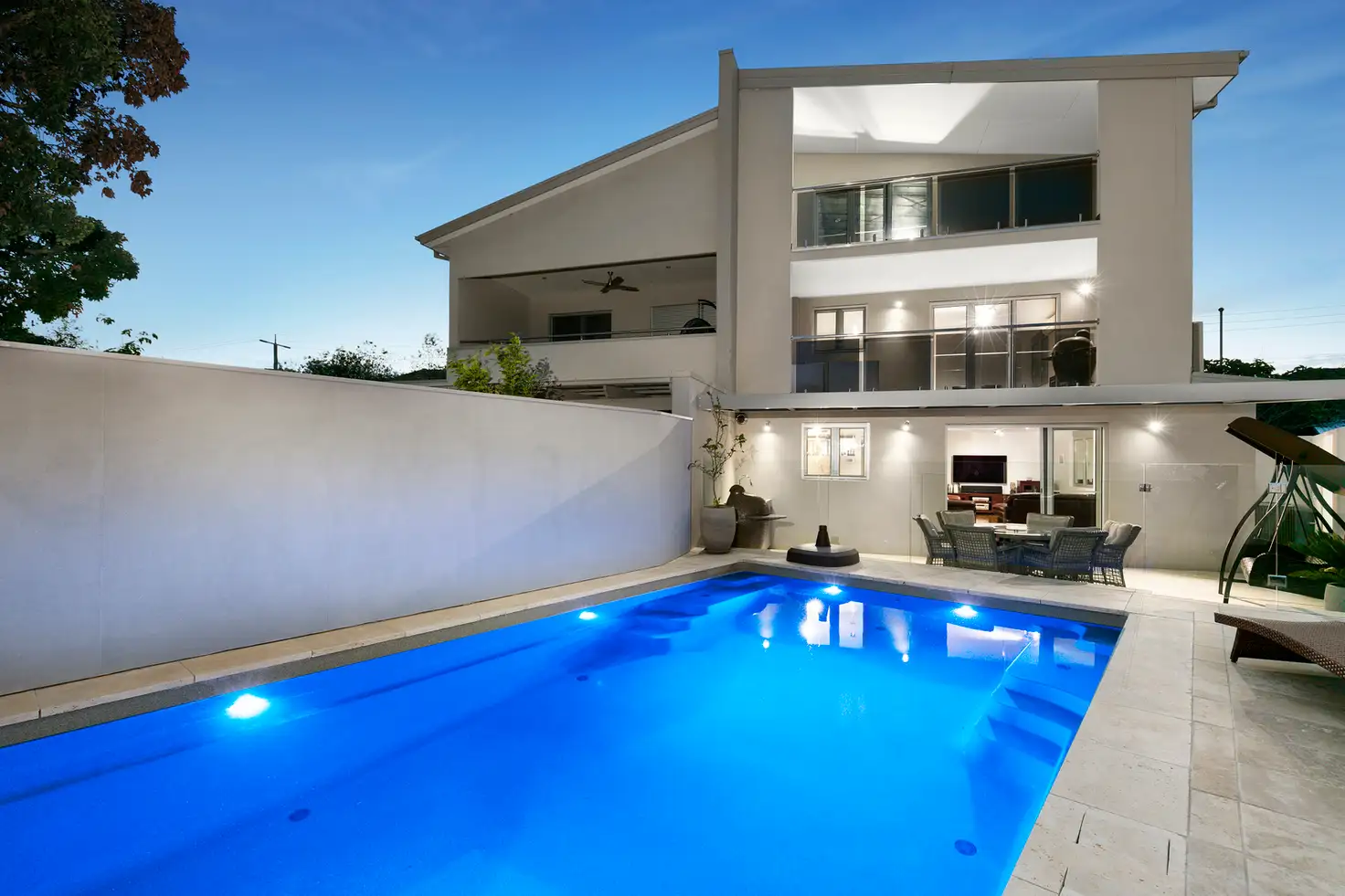


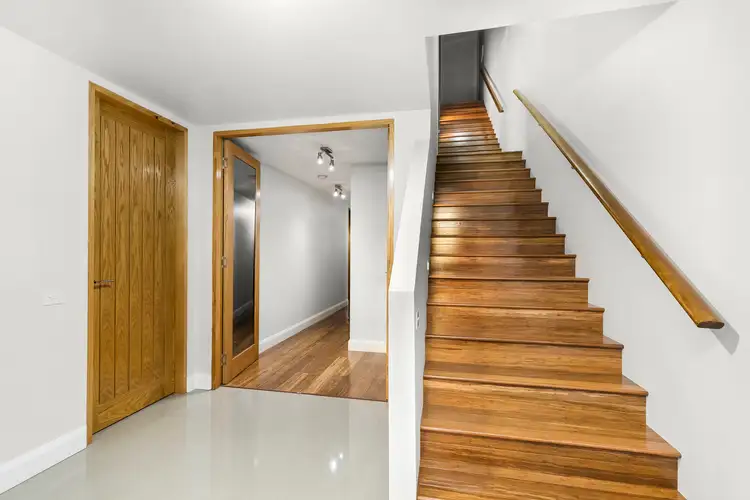
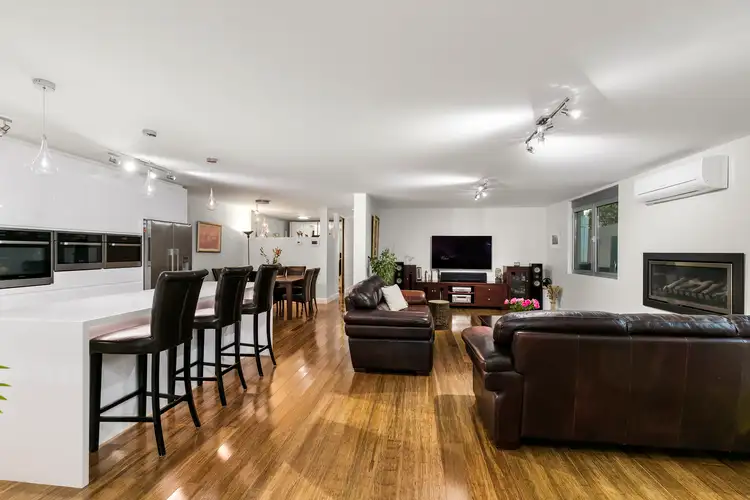
 View more
View more View more
View more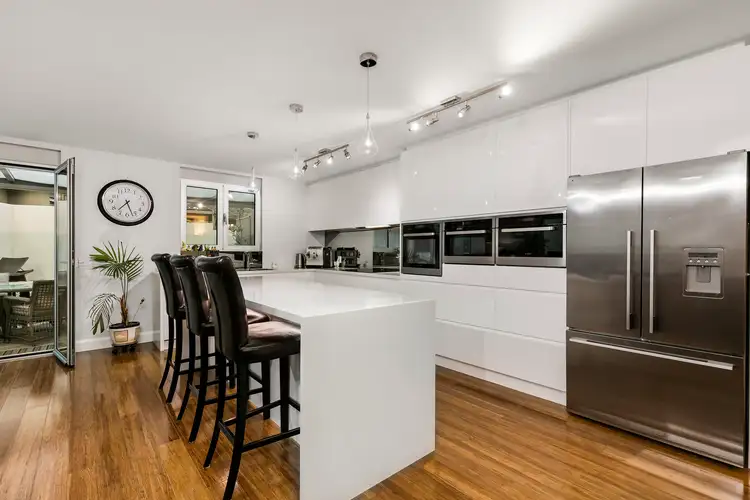 View more
View more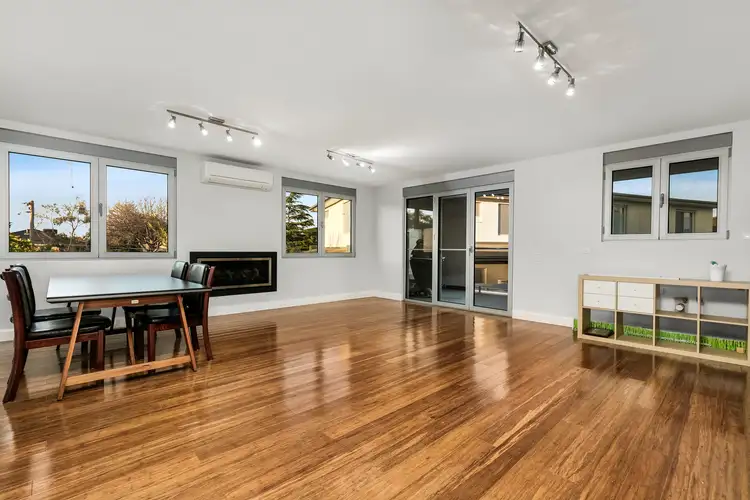 View more
View more
