Price Undisclosed
3 Bed • 1 Bath • 2 Car • 341m²

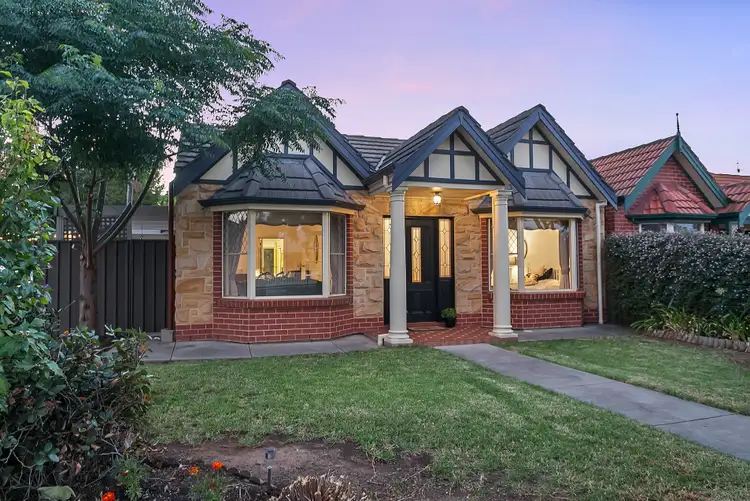

+15
Sold
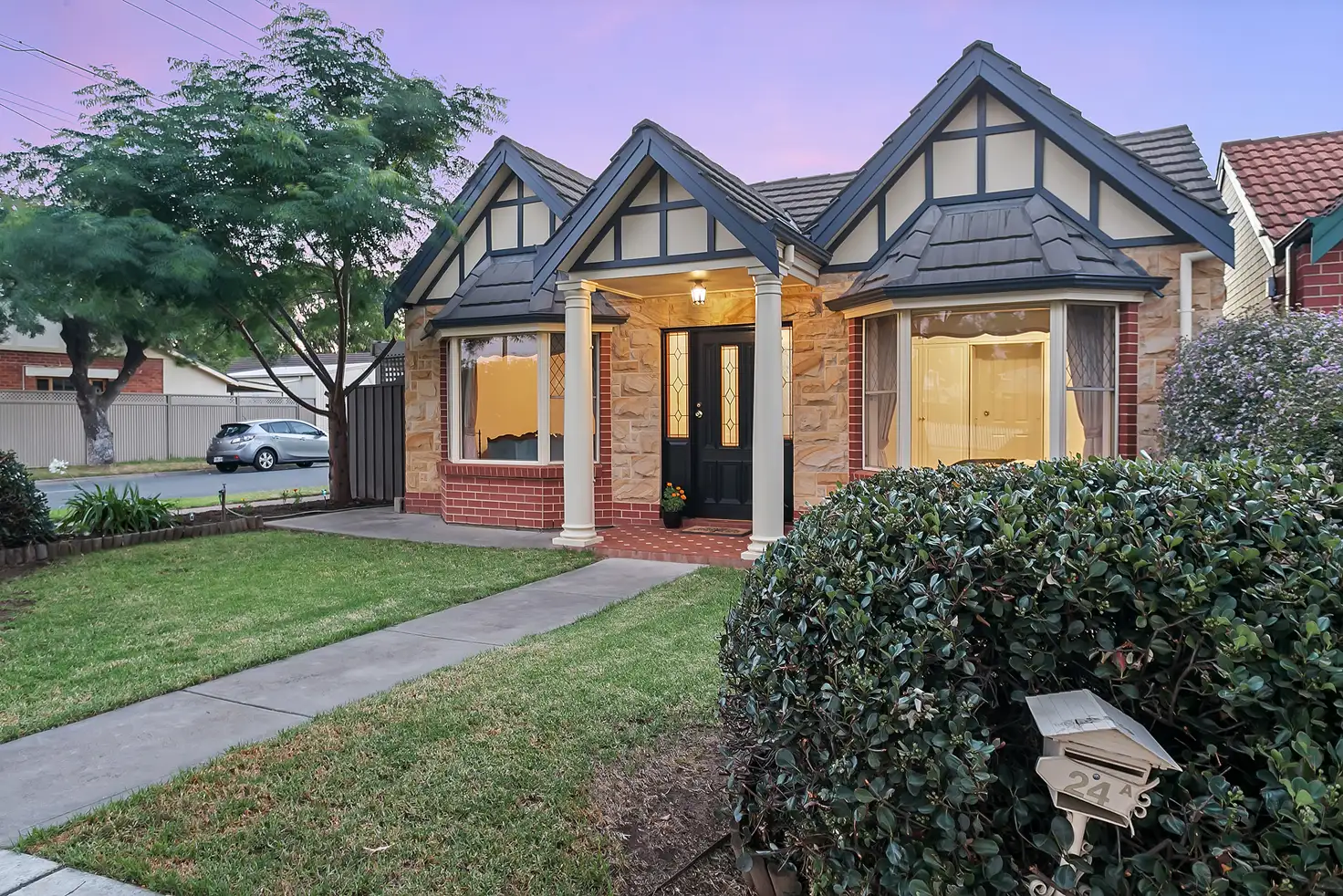


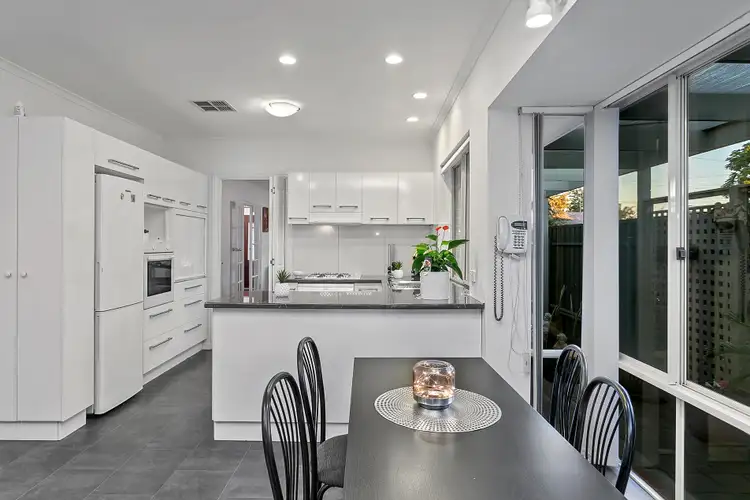
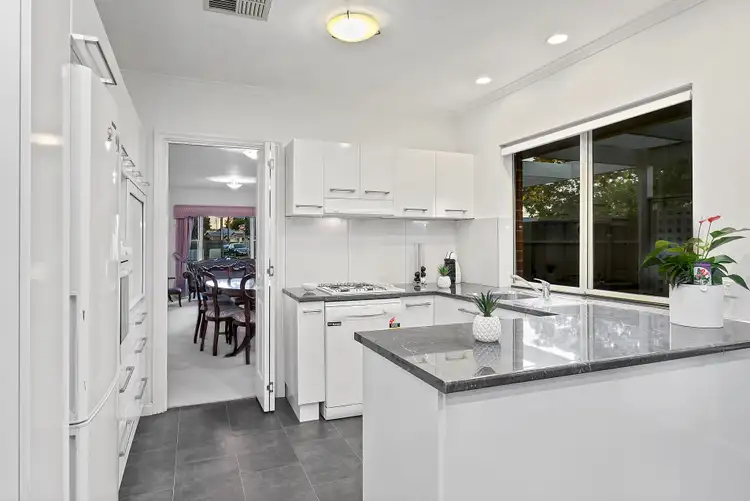
+13
Sold
24A Coombe Road, Allenby Gardens SA 5009
Copy address
Price Undisclosed
- 3Bed
- 1Bath
- 2 Car
- 341m²
House Sold on Mon 19 Feb, 2018
What's around Coombe Road
House description
“Sandstone Fronted Free Standing Courtyard Home”
Property features
Land details
Area: 341m²
What's around Coombe Road
 View more
View more View more
View more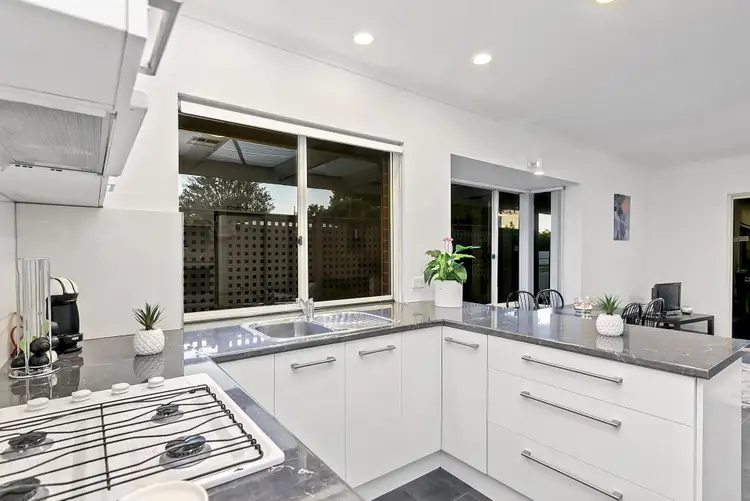 View more
View more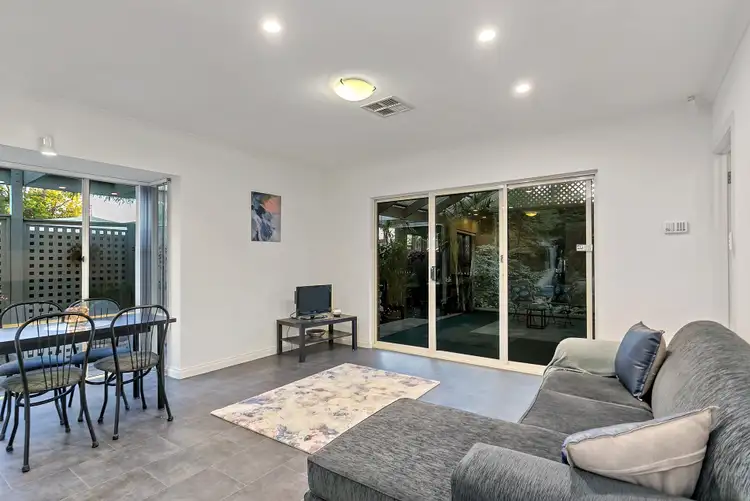 View more
View moreContact the real estate agent

Stefan Siciliano
Ray White - Norwood
0Not yet rated
Send an enquiry
This property has been sold
But you can still contact the agent24A Coombe Road, Allenby Gardens SA 5009
Nearby schools in and around Allenby Gardens, SA
Top reviews by locals of Allenby Gardens, SA 5009
Discover what it's like to live in Allenby Gardens before you inspect or move.
Discussions in Allenby Gardens, SA
Wondering what the latest hot topics are in Allenby Gardens, South Australia?
Similar Houses for sale in Allenby Gardens, SA 5009
Properties for sale in nearby suburbs
Report Listing
