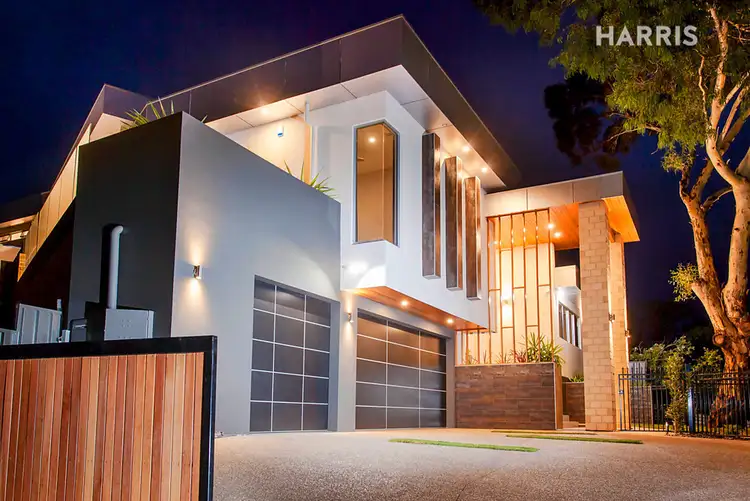Enjoying a dress circle location on the crest of the East Street hill with commanding sweeping views of the city, hills and coast, this three level, five star executive family home will appeal to multiple buyer groups including those who will not settle for anything but the very best. Offering three living areas, three kitchens, seven bedrooms, swimming pool and spa as well as 3 level commercial grade lift and three car garaging, no expense has been spared in the creation of this masterpiece. Come with us as we introduce you to just some of the many high end value propositions on offer here:
Ground level:
* Beautiful and striking façade
* Enter the home via an elegant staircase and be greeted by a grand expansive hallway complimented by beautiful chandeliers
* To the right of the entrance we have a massive office/study that could also double up as a rumpus or extra bedroom
* The elevated master bedroom enjoys sweeping city and coastal views and is complimented by a massive dressing room and resort style ensuite
* The ensuite boasts a Smart stone top, mosaic glass sinks, double shower and separate WC
* Two more generous bedrooms on this level with ceiling fans and built-in robes
* Centrally located family bathroom with shower, deep set bath and WC
* Rumpus/lounge area, currently being utilized as a kids retreat, flowing onto the balcony/patio area
* Private balcony with a westerly aspect, the perfect spot to enjoy your morning coffee
* The kitchen is just stunning, every entertainer's dream with black/white 2 PAC joinery, Calacatta Smartstone and contrasting granite benchtops with mirror splashback
* High end appliances comprising Siemens dishwasher, Blanco in-built coffee machine, Smeg microwave, pyrolytic oven, steam oven, electric induction cooktop, gas wok burner, pop up rangehood and integrated fridge/freezer.
* Modern contemporary black tapware, double sink, water filter and Billi tap further compliment and finish off this outstanding kitchen
* You have a Butler's pantry with 2 PAC joinery, Calacutta smart-stone top, yet another gas cooktop, rangehood, dishwasher, insinkerator and an abundance of shelf/storage space
* The main kitchen overlooks the most sensational dining area that has a wall of ceiling to floor glass with the jaw-dropping lap pool as a backdrop
* Huge sunken lounge/family area, adjacent to the kitchen with a gas heater to enjoy on chilly winter evenings
* Walk out onto the beautiful alfresco area via the indoor garden and be blown away
* You have yet another kitchen with a huge stainless steel splashback with BBQ, 5 burner gas cooktop, Hisense bar fridge, dishwasher, commercial grade range-hood, 2 PAC joinery and Santorini Smart stone tops
* Added bonus to the outdoor activities with a fully retained and elevated grass area to the rear of the property for the kids to play around
* The most gorgeous and relaxing concrete, salt chlorinated, gas heated lap pool with spa enhanced by stunning mosaic tiles and waterfall feature -simply gorgeous
Lower Level:
* European style laundry with built-in two pac joinery
* Three car garaging with automatic doors
Upper Level:
* Three generously proportioned bedrooms, 2 with built-robes, the other with ensuite
* Another stunning family bathroom with shower, bath, vanity and WC
* Rumpus area, retreat or kids play area flows from all three bedrooms
Plus:
* 3.3 metre ceiling in the main section of the home
* Timber floors are in the main living areas and rumpus area on the ground level
* Floating floors in bedroom 7 / office
* Plush carpets to most bedrooms, staircase and upstairs rumpus
* CBUS throughout the home
* An additional two powder rooms with WC and vanity
* A gorgeous blend of porcelain and ceramic tiles throughout the wet areas
* 4 instantaneous hot water systems plus dual air-conditioning units
* Pre-plumbed for solar, outdoor shower
* Alarm system, intercom system, private and secure electric gate
* Travertine marble tiles in the alfresco area and the balcony
* Landscaped low maintenance gardens front and rear
With a commanding façade, amazing location, intelligent layout with multiple lifestyle options, this creation is sure to impress. Let's not forget everything that Magill has to offer. Great shopping, world-class schools and colleges, easy access to the CBD and a highly sought after and jealously guarded lifestyle. Please contact us to arrange a private viewing of this once in a lifetime opportunity.
Specifications:
CT / 6085/347
Council / Burnside
Zoning / R'R4
Built / 2016
Land / 766m2
Internal / 503.3m2
Council Rates / $1788.80pa
SA Water / $516.57pq
ES Levy / $451.29








 View more
View more View more
View more View more
View more View more
View more
