Price Undisclosed
5 Bed • 3 Bath • 2 Car
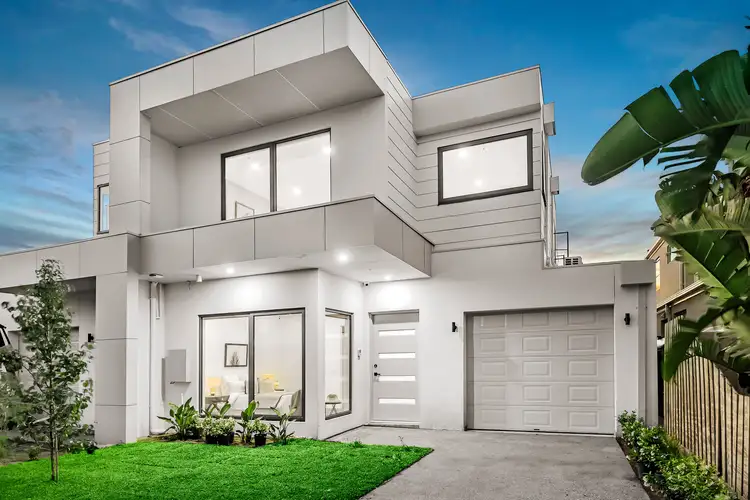
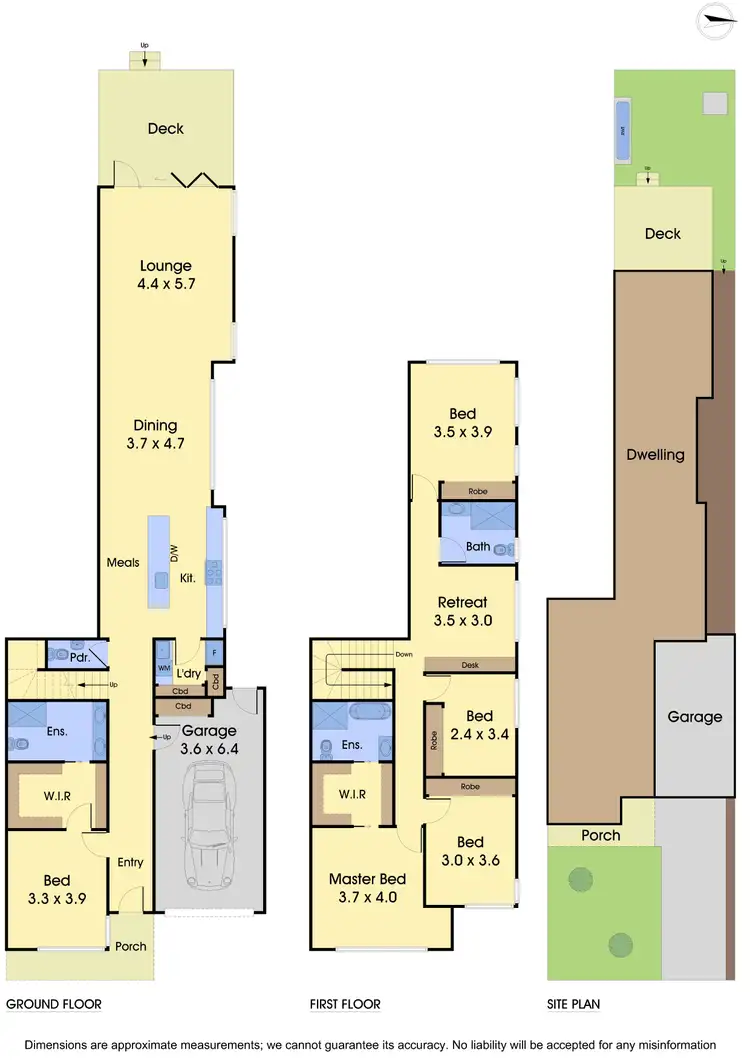
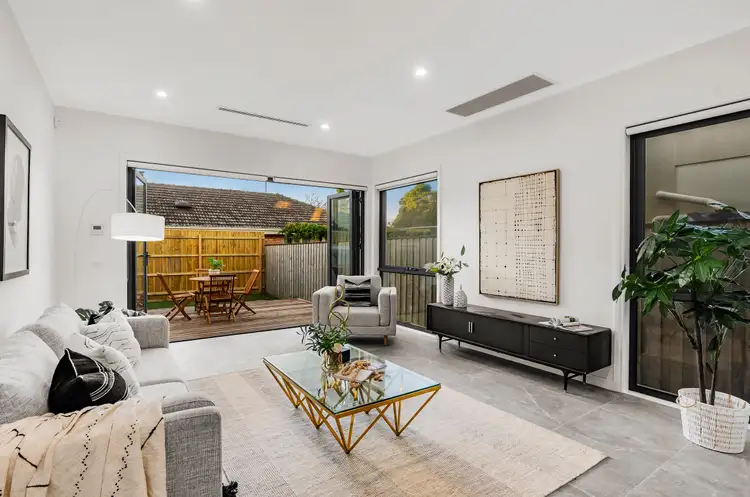
+10
Sold
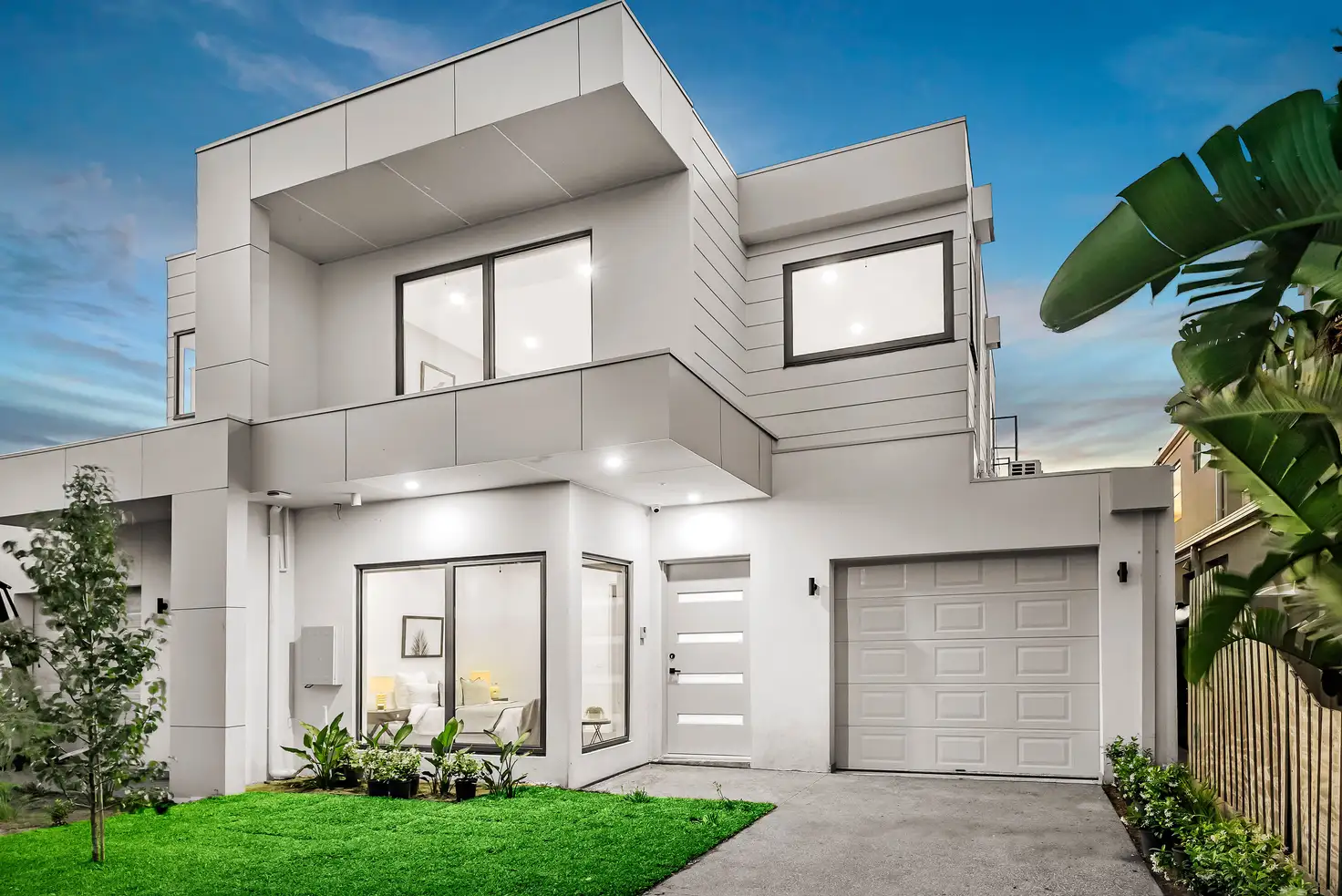


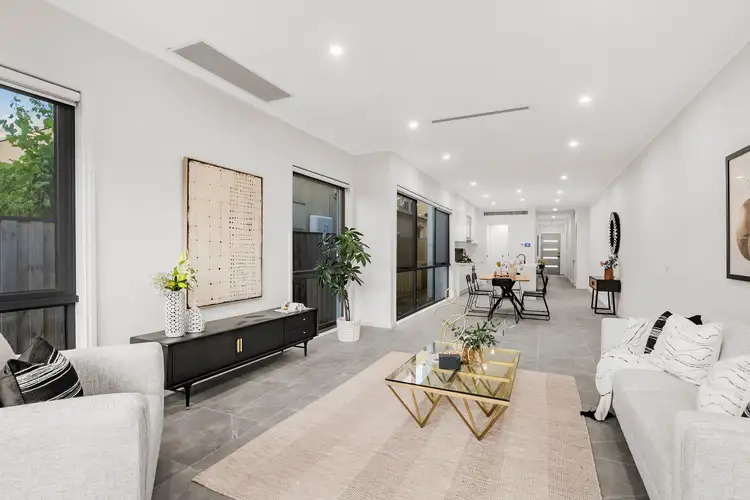
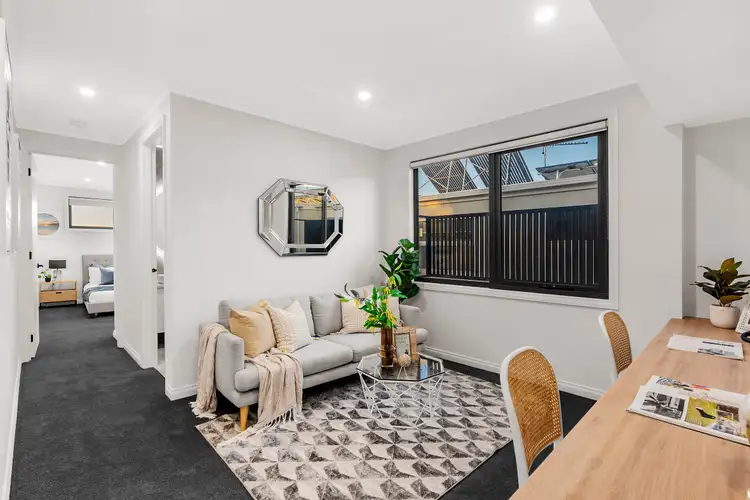
+8
Sold
24A Gladwyn Avenue, Bentleigh East VIC 3165
Copy address
Price Undisclosed
- 5Bed
- 3Bath
- 2 Car
Townhouse Sold on Fri 22 Mar, 2024
What's around Gladwyn Avenue
Townhouse description
“Brand New Double Storey Five Bedder”
Property video
Can't inspect the property in person? See what's inside in the video tour.
Interactive media & resources
What's around Gladwyn Avenue
 View more
View more View more
View more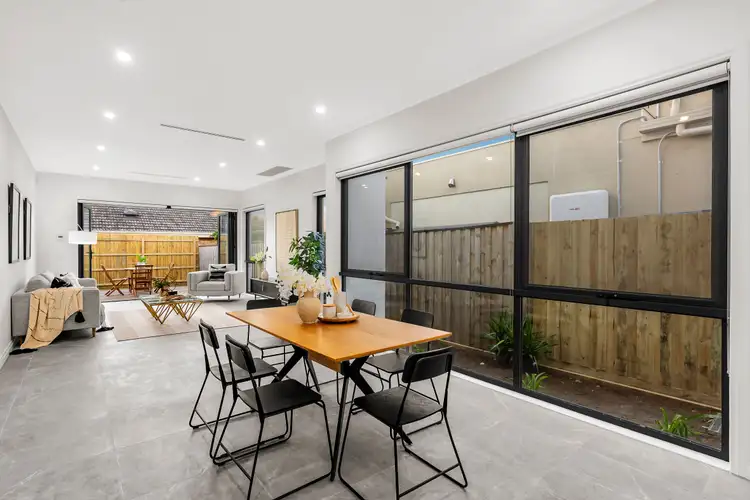 View more
View more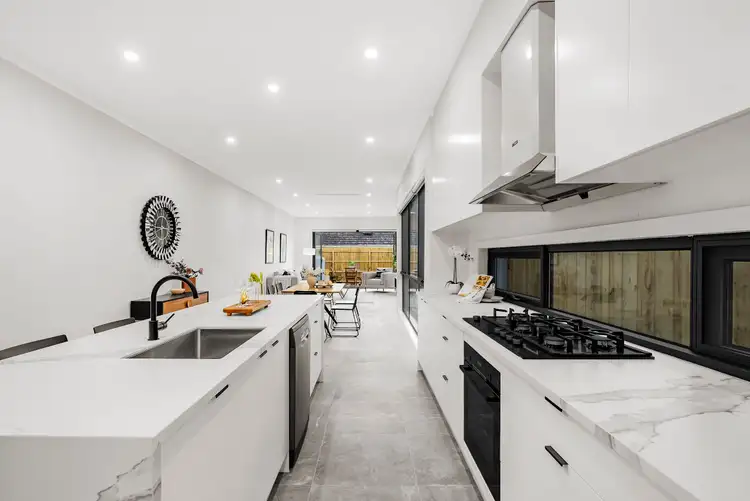 View more
View moreContact the real estate agent
Nearby schools in and around Bentleigh East, VIC
Top reviews by locals of Bentleigh East, VIC 3165
Discover what it's like to live in Bentleigh East before you inspect or move.
Discussions in Bentleigh East, VIC
Wondering what the latest hot topics are in Bentleigh East, Victoria?
Similar Townhouses for sale in Bentleigh East, VIC 3165
Properties for sale in nearby suburbs
Report Listing

