$1,251,000
3 Bed • 2 Bath • 2 Car • 333m²
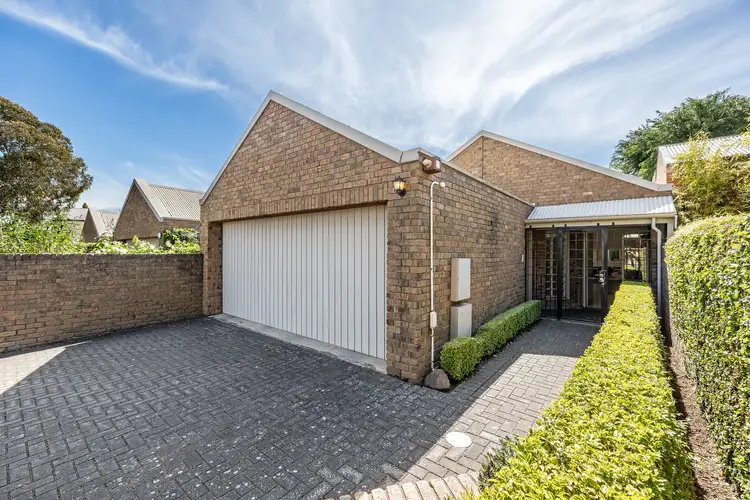
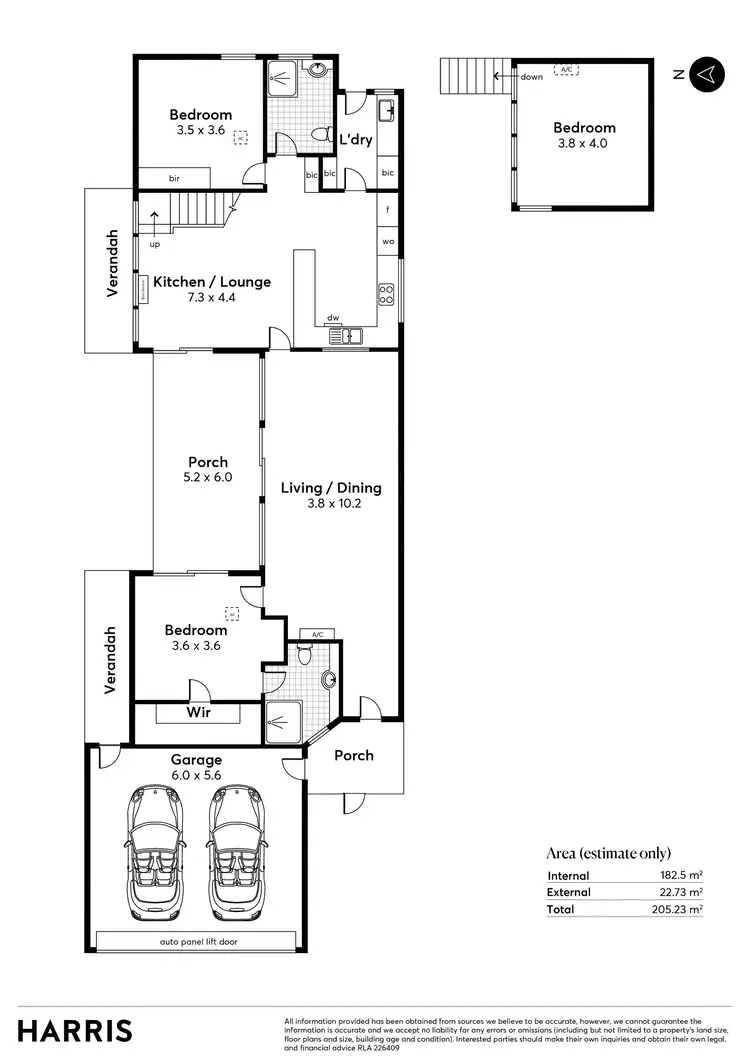
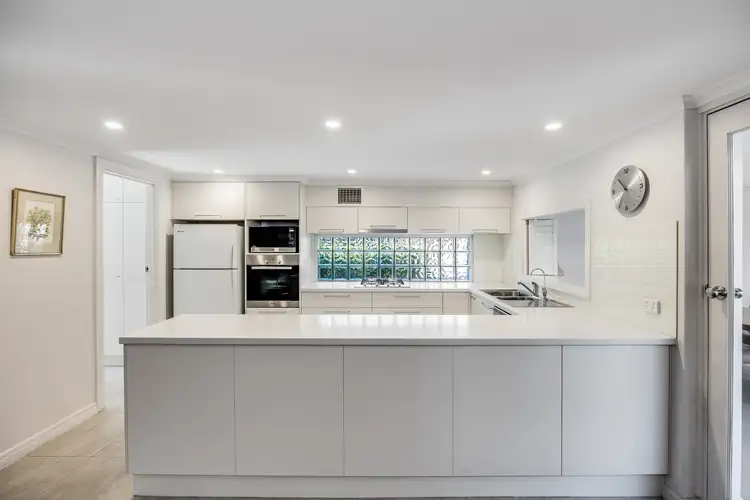
+20
Sold
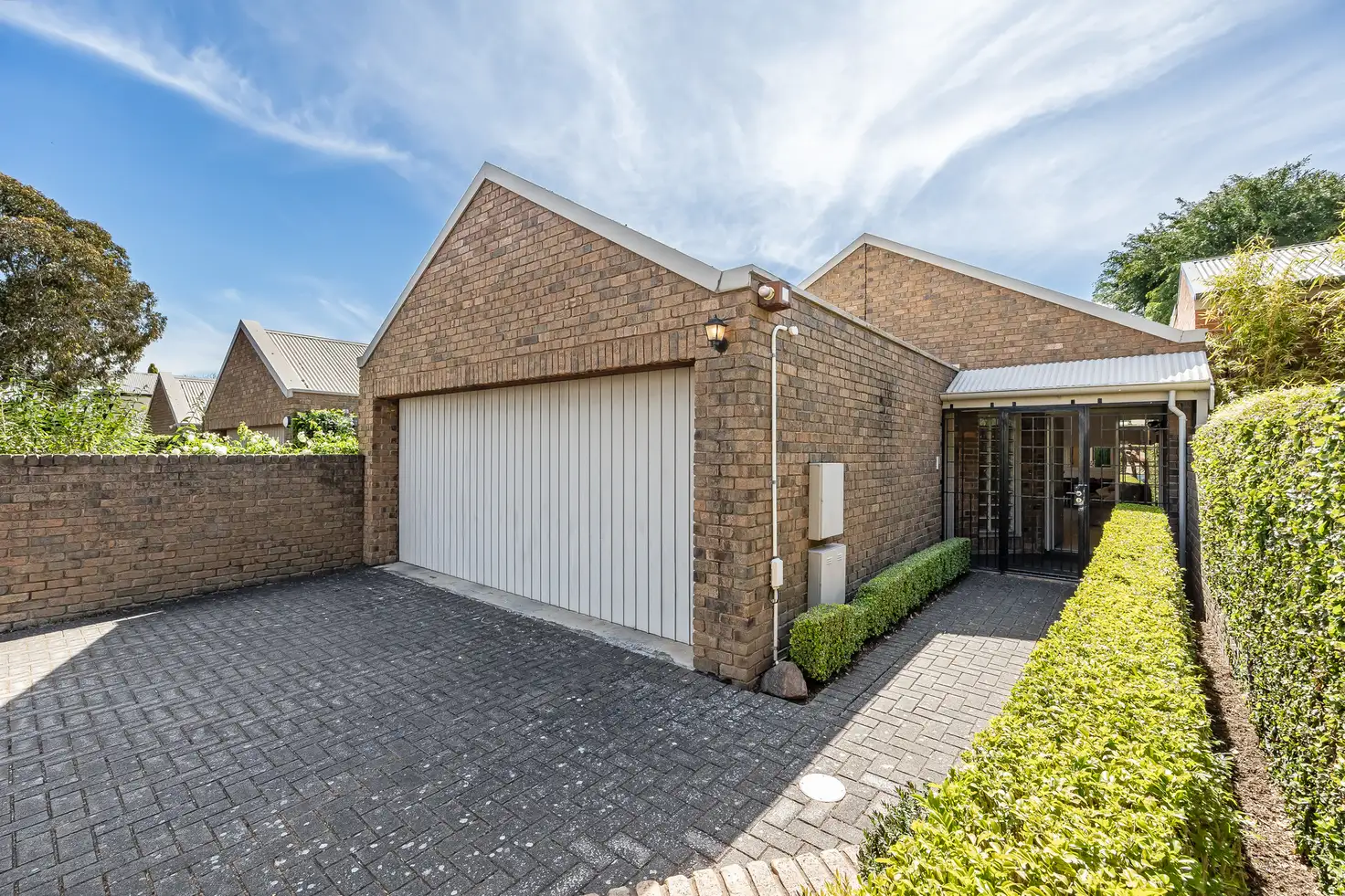


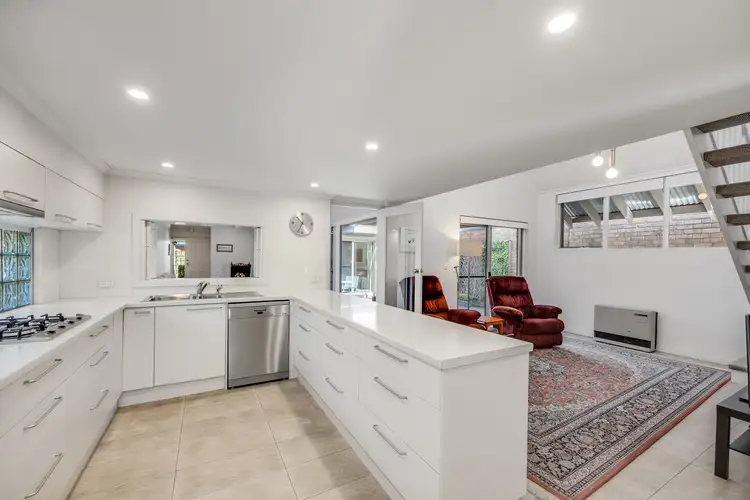
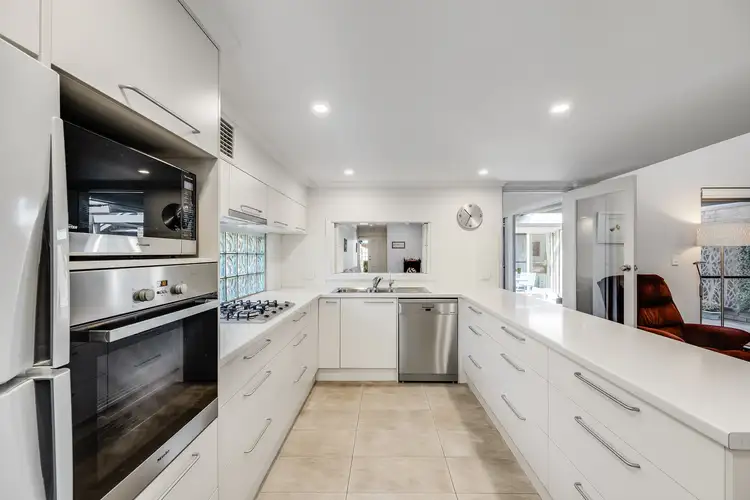
+18
Sold
24b Dudley Road, Marryatville SA 5068
Copy address
$1,251,000
- 3Bed
- 2Bath
- 2 Car
- 333m²
House Sold on Sat 25 Nov, 2023
What's around Dudley Road
House description
“An easy-care investment positioned to Marryatville perfection…”
Land details
Area: 333m²
Interactive media & resources
What's around Dudley Road
 View more
View more View more
View more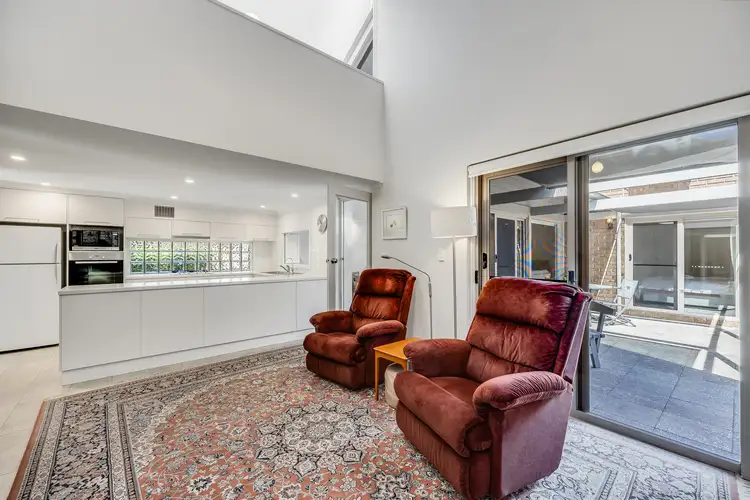 View more
View more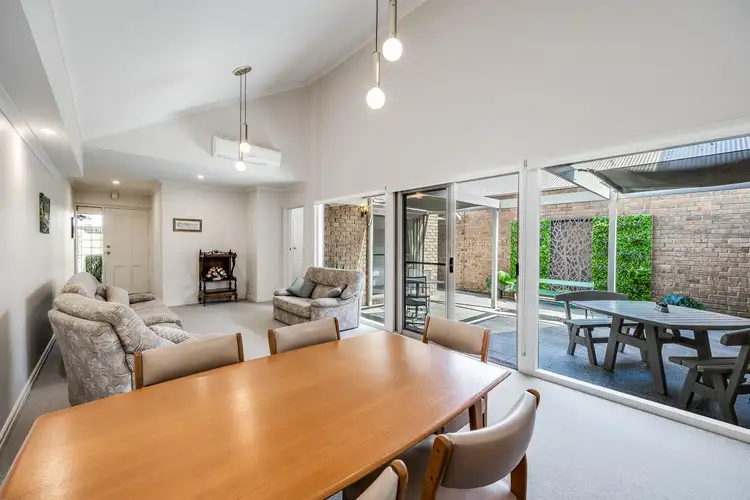 View more
View moreContact the real estate agent

Daniel Oliver
Harris Real Estate Kent Town
5(1 Reviews)
Send an enquiry
This property has been sold
But you can still contact the agent24b Dudley Road, Marryatville SA 5068
Nearby schools in and around Marryatville, SA
Top reviews by locals of Marryatville, SA 5068
Discover what it's like to live in Marryatville before you inspect or move.
Discussions in Marryatville, SA
Wondering what the latest hot topics are in Marryatville, South Australia?
Similar Houses for sale in Marryatville, SA 5068
Properties for sale in nearby suburbs
Report Listing
