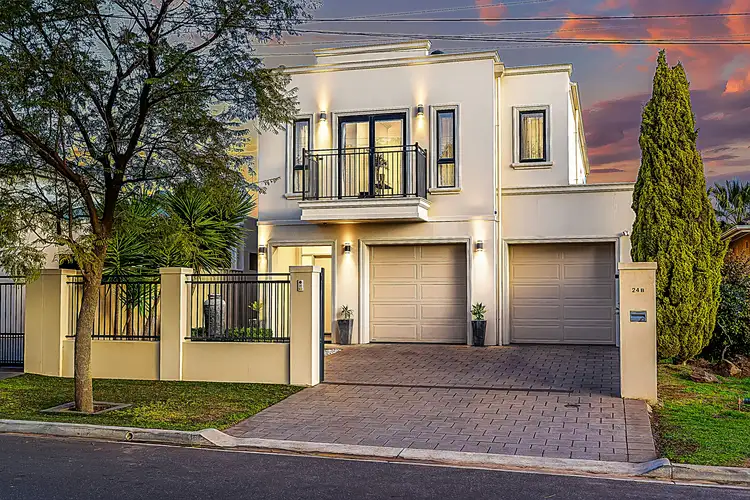Perfectly located on a generous low maintenance allotment of 382m², this stunning executive residence offers 4 spacious bedrooms, 3 separate living areas and ample garaging across a generous modern design.
Your security and peace of mind is paramount with an automatic sliding gate to the street and audiovisual doorbell ensuring only welcome visitors enter the home.
Enjoy the sense of style and opulence that flows throughout. Sleek porcelain tiles, neutral tones, chandeliers, LED downlights and recessed bulkhead ceilings provide a refined, executive ambience that flows from a wide entrance to a stately lounge and adjacent dining room, the perfect set up for dinner parties and formal entertaining.
For everyday living, a generous family/meals room offers a sophisticated casual space for your daily relaxation. Central opening sliding doors provide seamless integration between indoor and outdoor living, as you step onto a refreshing alfresco portico. Ceiling fans and pulldown blinds will moderate the temperature while a ceiling to floor water feature creates a peaceful synergy.
A stunning's chefs kitchen offers a creative spot for your daily meal preparation. Sleek gloss cabinetry, stainless steel appliances, glass cooktop, composite stone bench tops, wide breakfast bar, generous walk in pantry and pendant lighting feature.
Upstairs boasts 4 spacious bedrooms and stunning timber flooring. The master bedroom features resort style amenities including a spacious ensuite bathroom, large walk-in robe, private balcony and ceiling fan. Bedrooms 2, 3 & 4 all feature built-in robes with mirror panel doors. A luxurious full main bathroom with deep relaxing spa bath completes an impressive living space.
A fabulous opportunity awaits for the established executive or professional family.
Briefly:
* Stunning 2 story executive residence on a secure gated allotment
* Automatic sliding gate to the street and audiovisual doorbell
* Sleek porcelain tiles, fresh neutral tones, chandeliers and downlights
* Stunning formal lounge with recessed bulkhead ceiling
* Adjacent formal dining and guest powder room
* Open plan casual living/family room with kitchen overlooking
* Stylish modern kitchen offers sleek gloss cabinetry, stainless steel appliances, glass cooktop, composite stone bench tops, wide breakfast bar, generous walk in pantry and pendant lighting
* Spacious alfresco portico with ceiling fans, downlights, water feature and shade blinds
* 4 spacious bedrooms, all with robe amenities
* Master bedroom with ensuite bathroom, large walk-in robe, private balcony and ceiling fan
* Bedrooms 2, 3 & 4 all feature built-in robes with mirror panel doors
* Stunning main bathroom with relaxing spa bath
* Ducted reverse cycle air-conditioning
* Double garage with auto panel lift doors
* Secure off street parking for another 2 vehicles
* Low maintenance allotment
* Quality window treatments throughout
* Alarm system installed
* Fabulous opportunity for the executive or professional family
Perfectly located within walking distance to Firle Supermarket Complex and nearby Glynburn Road specialty shopping. The Hectorville Sports & Community Club is just around the corner along with numerous reserves and open spaces including The Third Creek Linear Park, The Gums Reserve, and Herb Reid Reserve.
The zoned local primary school is East Torrens Primary School and the zoned secondary educational facilities are Norwood Morialta Middle & Senior School Campuses. Quality private schools in the area include St Ignatius College, Rostrevor College, St Josephs School, St Francis of Assisi & Pembroke School.
Zoning information is obtained from www.education.sa.gov.au Purchasers are responsible for ensuring by independent verification its accuracy, currency or completeness.
Auction Pricing - In a campaign of this nature, our clients have opted to not state a price guide to the public. To assist you, please reach out to receive the latest sales data or attend our next inspection where this will be readily available. During this campaign, we are unable to supply a guide or influence the market in terms of price.
Vendors Statement: The vendor's statement may be inspected at our office for 3 consecutive business days immediately preceding the auction; and at the auction for 30 minutes before it starts.
Norwood RLA 278530
Disclaimer: As much as we aimed to have all details represented within this advertisement be true and correct, it is the buyer/ purchaser's responsibility to complete the correct due diligence while viewing and purchasing the property throughout the active campaign.
Ray White Norwood/Grange are taking preventive measures for the health and safety of its clients and buyers entering any one of our properties. Please note that social distancing will be required at this open inspection.
Property Details:
Council | CAMPBELLTOWN
Zone | GN - General Neighbourhood\\
Land | 382 sqm(Approx.)
House | 276 sqm(Approx.)
Built | 2008
Council Rates | $2066.10pa
Water | $201.35pq
ESL | $405.5pa








 View more
View more View more
View more View more
View more View more
View more
