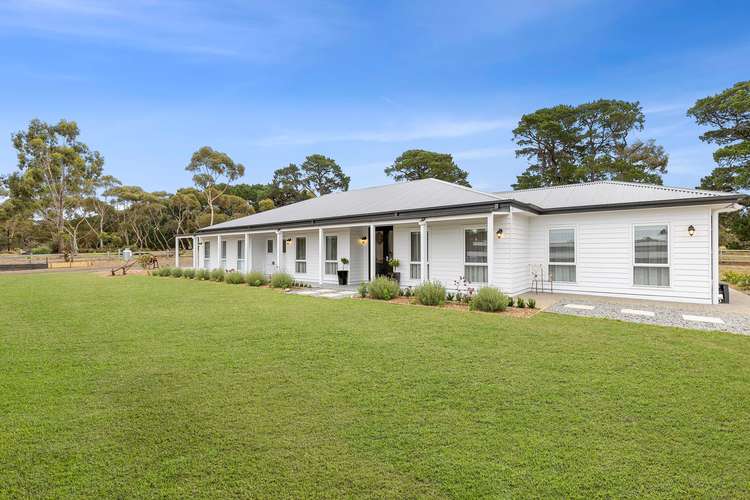$1,749,000 - $1,795,000
4 Bed • 2 Bath • 6 Car • 4207m²
New








24B Yorkshire Close, Batesford VIC 3213
$1,749,000 - $1,795,000
Home loan calculator
The monthly estimated repayment is calculated based on:
Listed display price: the price that the agent(s) want displayed on their listed property. If a range, the lowest value will be ultised
Suburb median listed price: the middle value of listed prices for all listings currently for sale in that same suburb
National median listed price: the middle value of listed prices for all listings currently for sale nationally
Note: The median price is just a guide and may not reflect the value of this property.
What's around Yorkshire Close
House description
“Spanking New Gem in Delightful Batesford”
This near 1-year-old custom-build is a true contemporary gem that's been built to the highest of standards.
It offers both space and privacy in that it balances its open areas with more discrete enclosed rooms, suiting those who value being able to close doors to shut out other household activity.
An attractive timber-look façade and beautiful tessellated tiled verandah is immediately impressive, and the brick-veneer home sits in a lovely position looking over its east-facing front grassed area.
At the back of the home you'll find a large attached alfresco area, again with stylish tessellated feature tiles.
Step inside the home through an elegant double-door entrance, the master BR sits to the left, and includes a spacious ensuite with a luxe free-standing bath and massive shower, as well as a deep walk-in robe with loads of hanging and drawer space.
To the right of the entry is a separate living room with privacy blinds and stylish floor to ceiling sheer drapes that are a consistent style note through the home.
Through another set of double doors is an impressive kitchen and a dining area that opens out via sliders to the lovely alfresco area and back yard.
The chef's kitchen includes a 900mm under-bench oven, hot plates, overhead cupboards, central entertainers/breakfast bench plus a full butler's pantry with 3-door full-length wall storage, maximum bench space and a second sink.
Floating floorboards throughout this area are of excellent quality and offer a beautifully rich timber hue.
A carpeted second living room is positioned next to the dining area, and has the option of being closed off via double doors when required.
The additional 3 spacious bedrooms are in a separate zone and all have built-in robes.
A wall of storage and linen space, a main bathroom and good-sized laundry with storage and bench space are located nearby, while a powder room is conveniently located between the 2 zones.
Other notable features include a 12x6m colourbond shed, remote-entry double garage under roof, gas central heating, large split-system temp control, town and tank water, established garden beds and a fully fenced boundary and elegant farm gates.
Gorgeous Batesford is an ideally located gateway to both Geelong and Golden Plains' townships, and sits just minutes away from amenities in both areas. It also offers easy access to Kardinia International College and the Geelong Ring Rd to Melbourne or the Surf Coast.
This quality contemporary home offers a perfect mixture of warm country homestead with modern luxurious details. It would suit a variety of residents, from first home buyers to more mature purchasers and empty nesters - see for yourself and inspect ASAP!
Land details
Documents
What's around Yorkshire Close
Inspection times
 View more
View more View more
View more View more
View more View more
View moreContact the real estate agent

Seka Powell
Stockdale & Leggo - Sth Barwon/Belmont
Send an enquiry

Nearby schools in and around Batesford, VIC
Top reviews by locals of Batesford, VIC 3213
Discover what it's like to live in Batesford before you inspect or move.
Discussions in Batesford, VIC
Wondering what the latest hot topics are in Batesford, Victoria?
Similar Houses for sale in Batesford, VIC 3213
Properties for sale in nearby suburbs
- 4
- 2
- 6
- 4207m²