Please contact Travis Denham & Michelle Draper from Magain Real Estate for all your property advice.
Nestled in the coveted coastal suburb of Hove, just a brief 3-minute drive from the Esplanade, resides this charming two-bedroom residence amidst a backdrop of quality homes. Boasting a functional floorplan adorned with a fusion of modern amenities and timeless character details, this property offers a delightful ambiance. A spacious entertaining area beckons, providing an ideal setting for gatherings regardless of the season. With its prime location, this home presents an enticing opportunity for first-time buyers, small families, and astute investors alike.
Upon stepping inside this residence, you'll immediately appreciate the meticulous care and maintenance by its current owner.
As you enter, you're welcomed by the inviting open-plan living area, serving as an ideal setting for cosy evenings spent with loved ones or for hosting gatherings with friends and family, with its seamless transition to the outdoor entertaining space.
The kitchen exudes freshness and functionality, offering ample room to unleash your culinary creativity. With generous bench space for food preparation and abundant cupboard and drawer storage to fulfil all your organizational requirements. The warm wood-style cabinetry harmonises elegantly with the pristine white tile splashback, adding a touch of charm to the space. Equipped with quality appliances such as a gas cook-top, electric oven, and dishwasher, as well as designated spaces for your microwave and fridge, this kitchen ensures both style and practicality.
This property boasts two generously sized bedrooms. The master bedroom is adorned with two picturesque windows, enhancing natural light, along with a ceiling fan and a built-in robe for added convenience. Bedroom 2 also features a lovely picture window and a built-in robe, ensuring ample storage space for its occupants.
The home is efficiently serviced by a ducted reverse cycle heating and cooling system, ensuring year-round comfort and climate control throughout every corner of the residence.
If the interior hasn't already captured your attention, step outside and prepare to be impressed. The front of the home boasts genuine curb appeal, featuring a striking red-brick façade and meticulously manicured shrubbery. Additionally, a single garage provides secure storage for your vehicle, complemented by the convenience of a double carport for additional parking space.
The backyard is an idyllic setting for year-round entertaining. A charming entertaining area, nestled beneath a pitched pergola and equipped with outdoor blinds, offers the perfect space for gatherings regardless of the season. Catering to the needs of the busy professional, a smaller grass area and robust garden wall contribute to a low-maintenance style, ensuring convenience without compromising on aesthetics.
Enhancing the allure of this remarkable home is its enviable location. Just moments away lies Adelaide's renowned coastline, offering opportunities for ocean dips and leisurely strolls along the esplanade. A selection of esteemed schools, including Brighton High School, Seacliff Primary School, and Seaview High School, are within easy reach by a short drive. Additionally, mere minutes away, you'll find Westfield Marion and Marion Domain Medical Centre, along with Flinders University and Flinders Hospital. Abundant parks and reserves nearby provide ample space for recreational activities with children and pets. For seamless commuting into Adelaide's CBD, the Hove train station is 300m away, offering access to the express electric train service from the CBD to the nearby Warradale station (600m away). Truly, this location offers unparalleled convenience and lifestyle opportunities.
Disclaimer: All floor plans, photos and text are for illustration purposes only and are not intended to be part of any contract. All measurements are approximate and details intended to be relied upon should be independently verified.
(RLA 299713)
Magain Real Estate Brighton
Independent franchisee - Denham Property Sales Pty Ltd

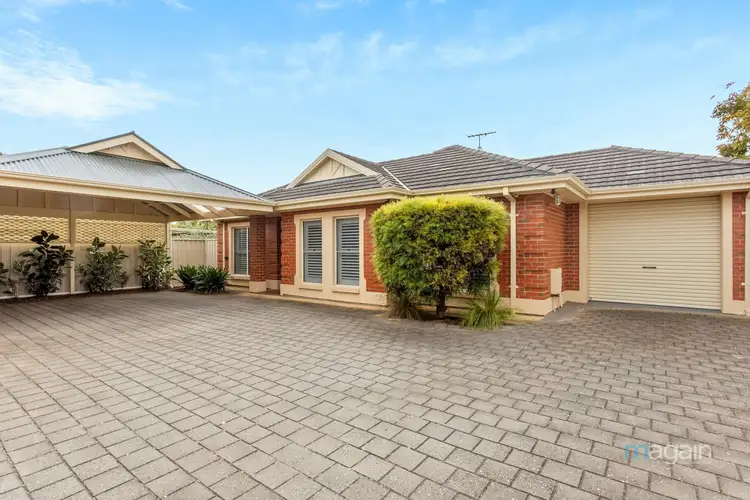
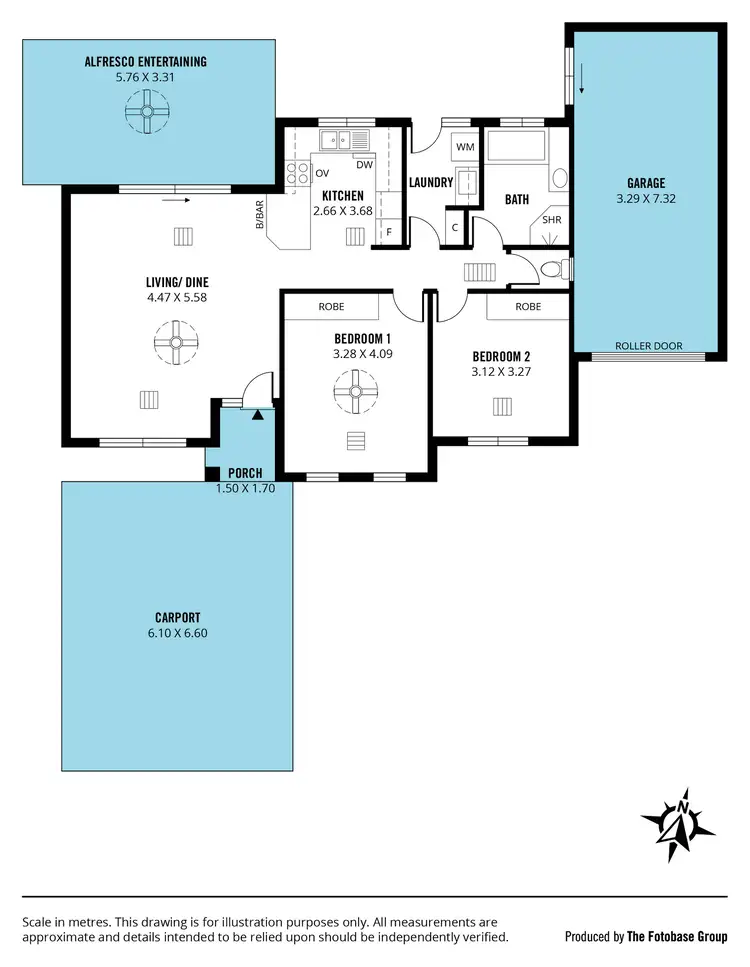
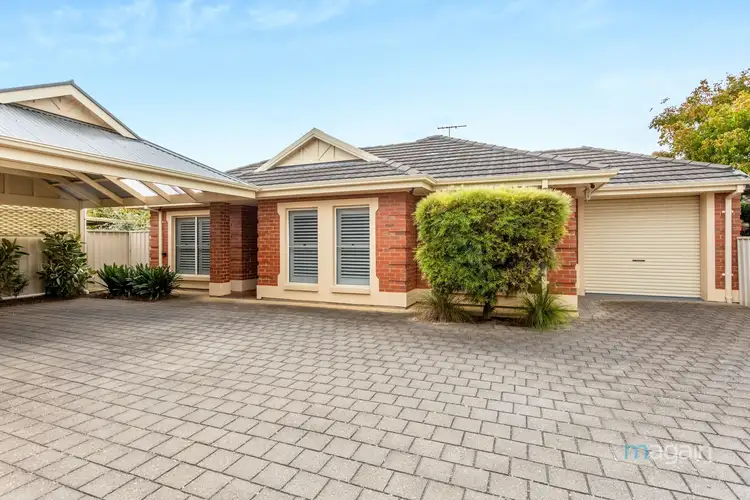
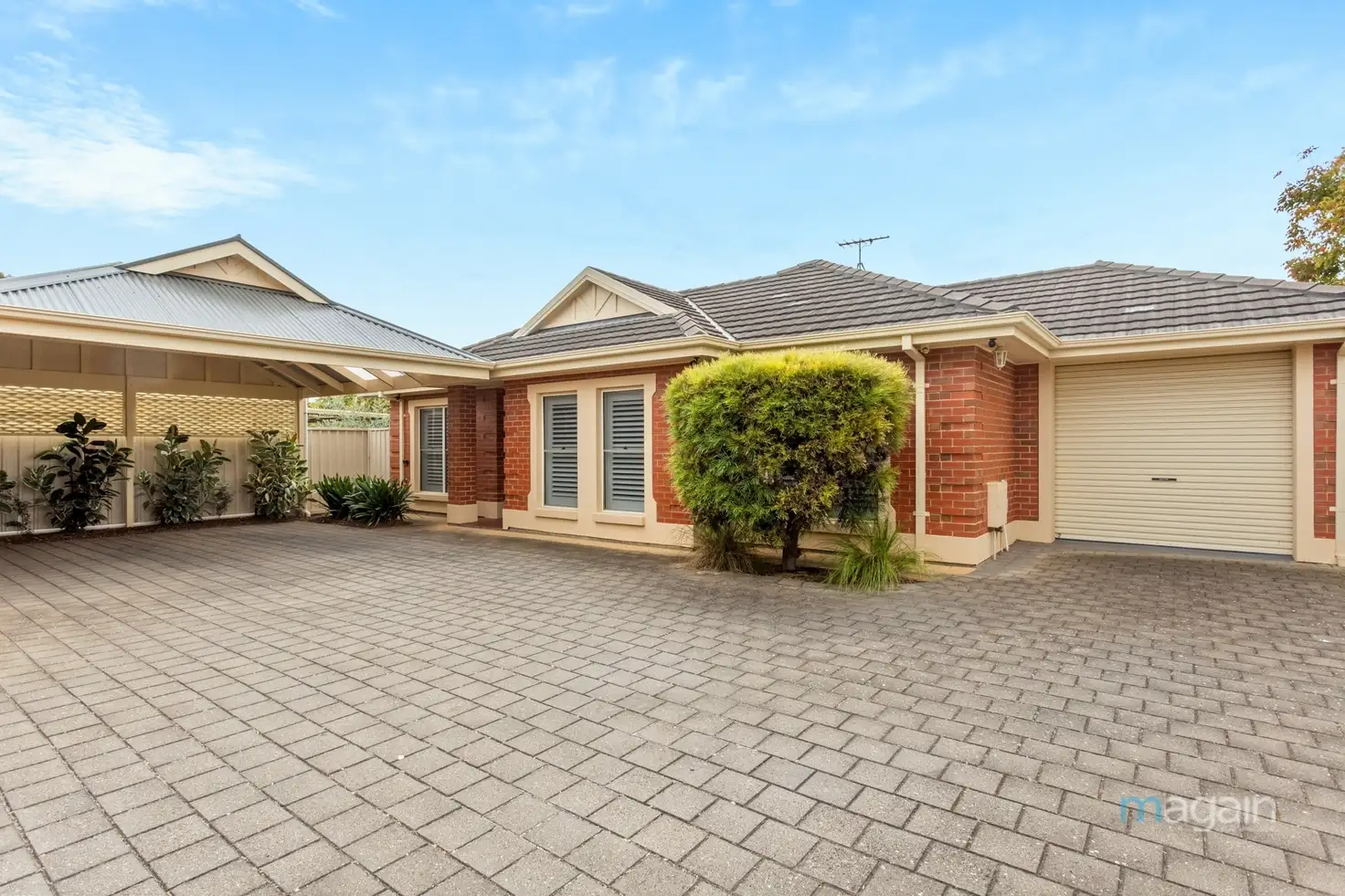


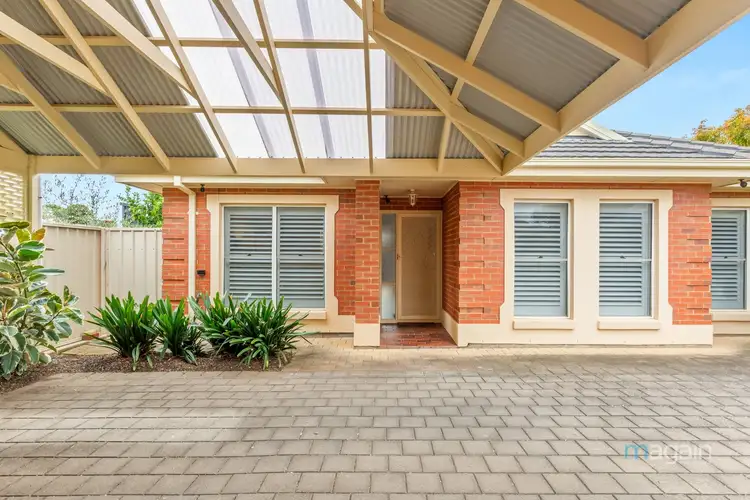
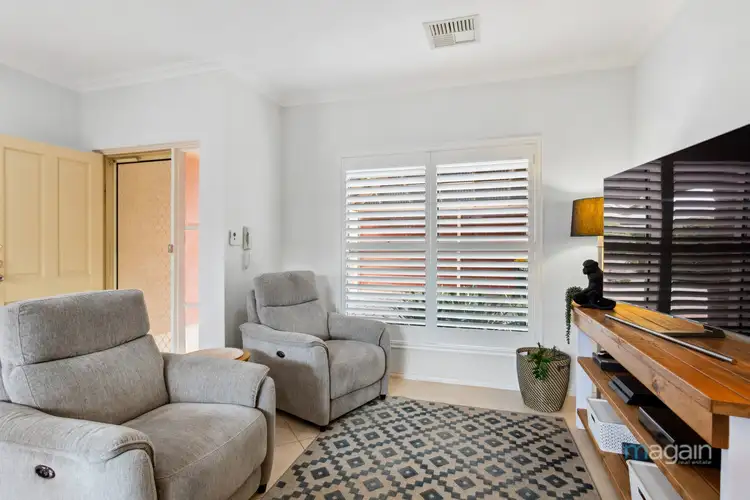
 View more
View more View more
View more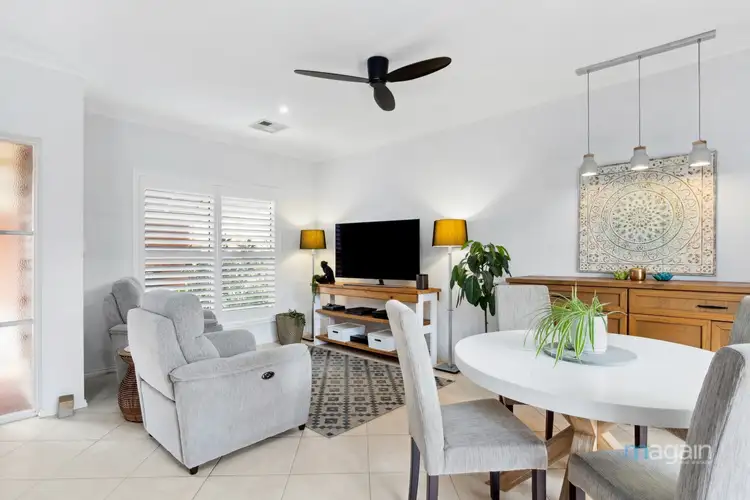 View more
View more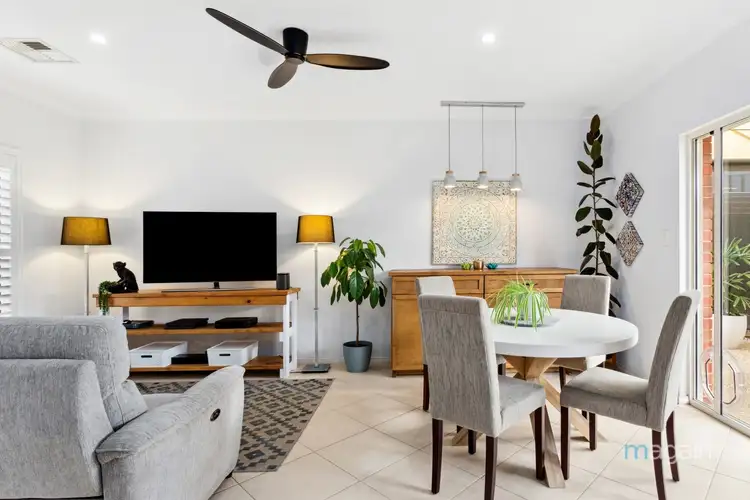 View more
View more


