#soldbyholly $825,000
From inner city dwelling to the established streetscapes of the inner north, the 1980s brown brick townhouse is everything that is young at heart. Just as it is a phrase that personifies traits associated with youth, hopefulness, optimism, energy, or enthusiasm, the chalet.home has all the characteristics of home and lifestyle in a vibrant and youthful location.
Built to last, ripe for reinvention and an enduring 'coolness' that can't be fabricated, the solid construction of Chalet Court has stood the test of time, to this day still captures the attention of owners with style and intrigue.
Interiors remain faithful to the home's original bones, featuring brick and timber spaces that absolutely ooze with personality. Scouring the pages of Design Files or Hunting for George, you'll know the reinvention of the 1980s home is more in vogue than ever.
Small modifications and clever reclaiming of space has already turned this property into a serious contender; The two storey layout maximises its substantial living footprint, the front door opens into a welcoming entry and large kitchen, from where a view to the living areas and courtyard garden beyond are visible. The accommodation upstairs provides three light filled bedrooms with two recently new bathrooms. Private entry from your covered carport with lockable storage provides secure off street parking.
If you're familiar with Lyneham, then no doubt you already love the location. Take a short stroll in every direction to find gorgeous morning coffee, evening drinks or a cheap week night meal at the many local shopping centres. Lyneham shops, O'Connor, Clay at Midtown and the Dickson strip are all within arm's reach. Connecting directly through your back gate, access to the light rail and bike paths will lead you straight to the city.
.features
.3 bedroom brick veneer, townhouse with 2 courtyard spaces
.tiled entry w/ textured glass feature, timber stairs and balustrade
.freshly painted and carpeted (living/dining, bedrooms)
.window pane bifold doors leading from entry to living area
.exposed white brick wall and timber beams in living and dining, with heating unit
.newly updated, bright, g-shaped kitchen with breakfast bar, dishwasher, electric stovetop, oven and rangehood
.master bedroom with ceiling fan, updated ensuite (vanity + shower) and BIR's
.2nd bedroom with BIR and ceiling fan
.balcony off 3rd bedroom/study with BIR
.updated main bathroom upstairs with shower
.european laundry w/ tub – internal access
.seperate powder room downstairs
.rc/ac, ducted upstairs
.covered single carport
.front secure, gated courtyard w/ collapsible clothesline
.enclosed back concreted courtyard
.garden/residential views
EER: 2.5
Living size: 114 m2
Body corporate: $2220pa
Rates: $2070pa
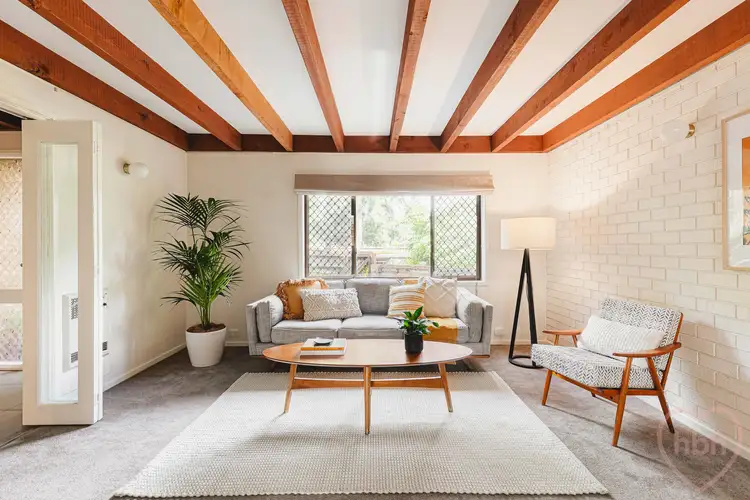
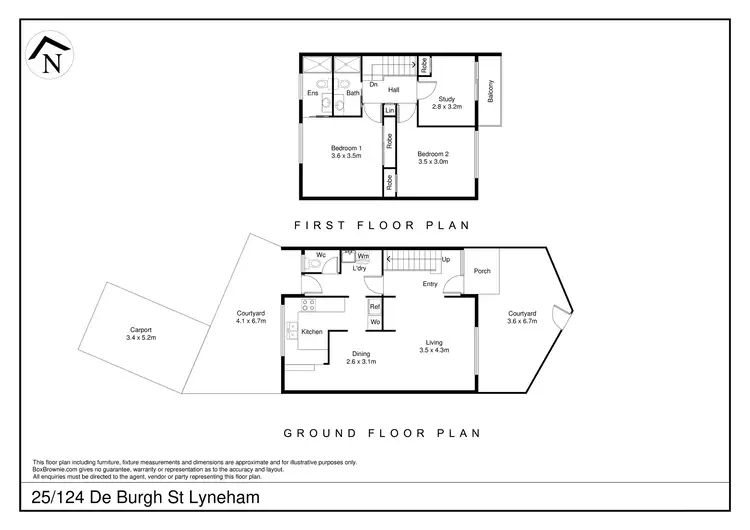
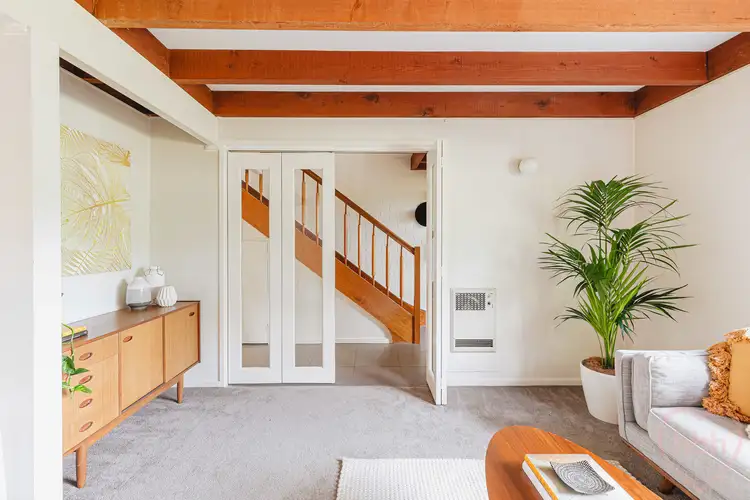
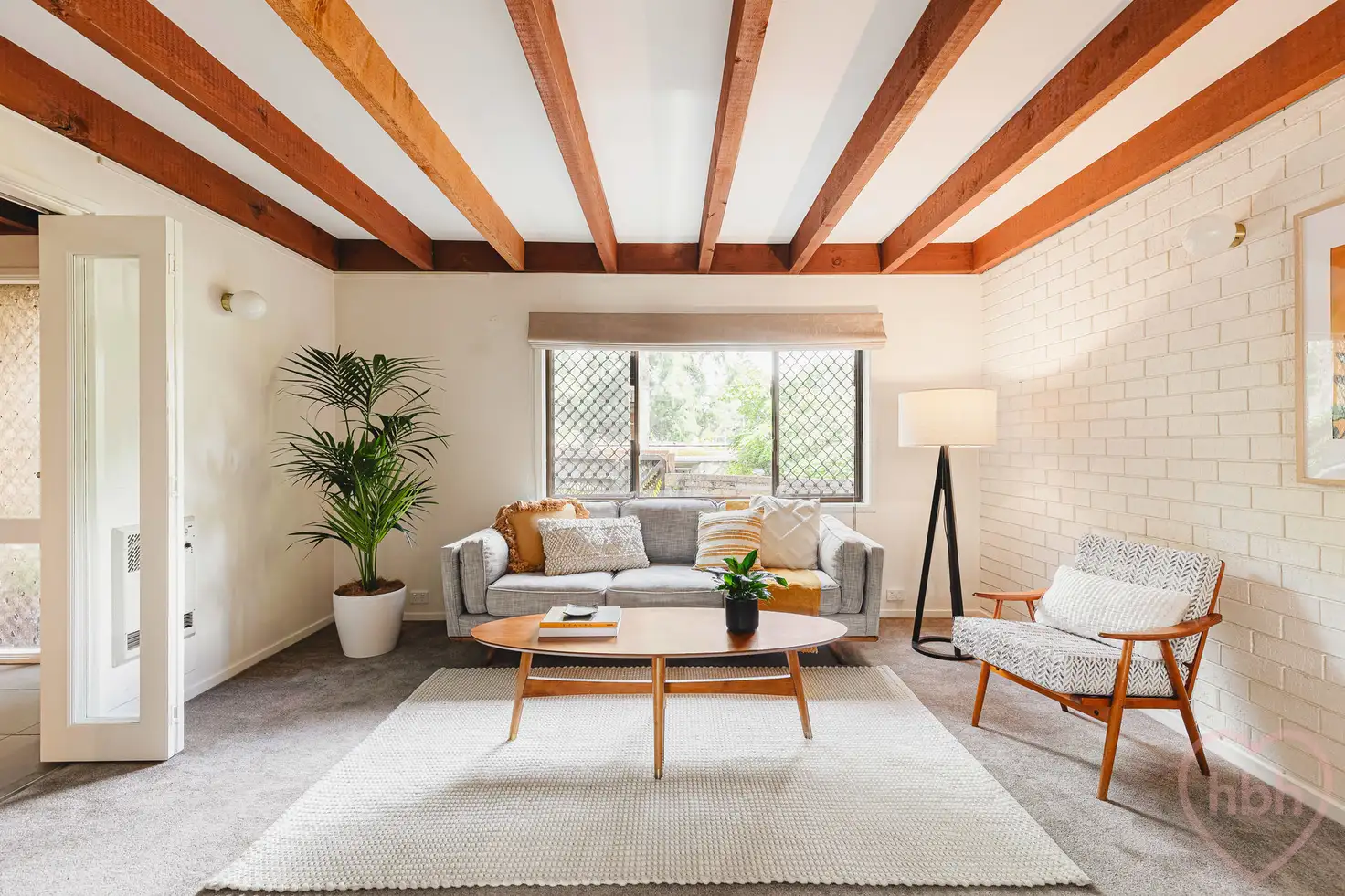


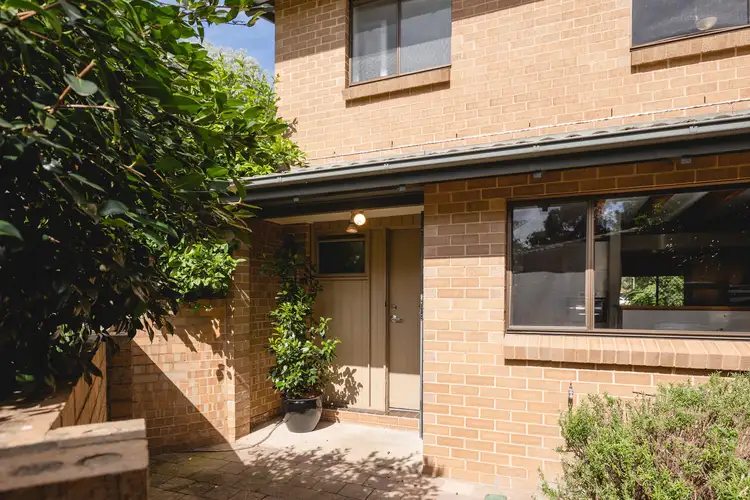
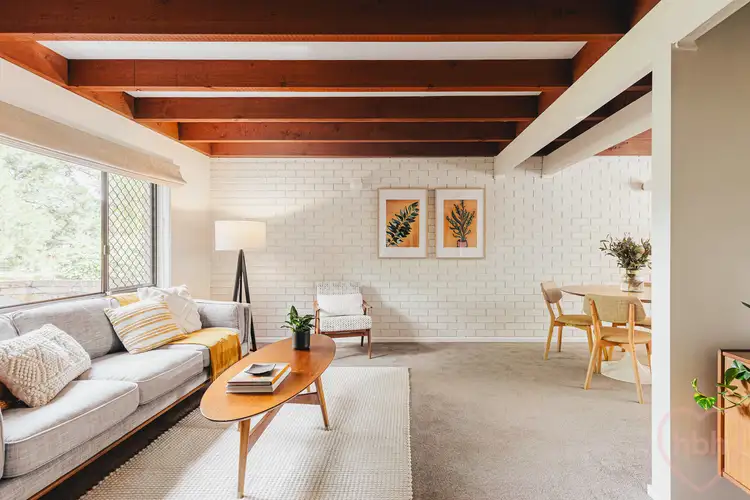
 View more
View more View more
View more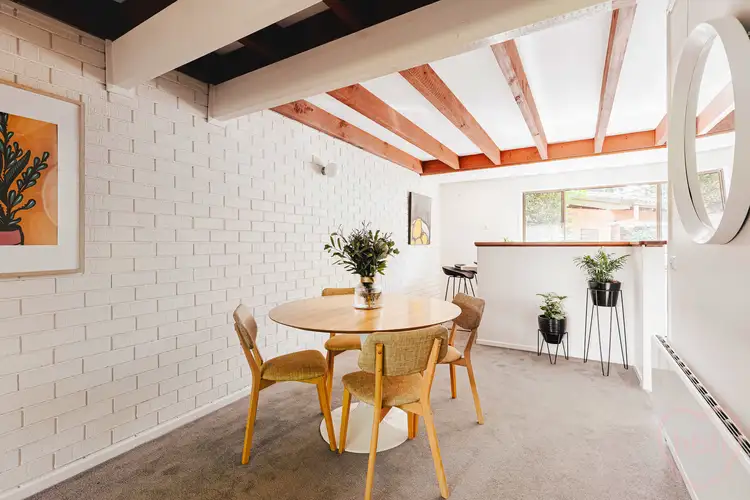 View more
View more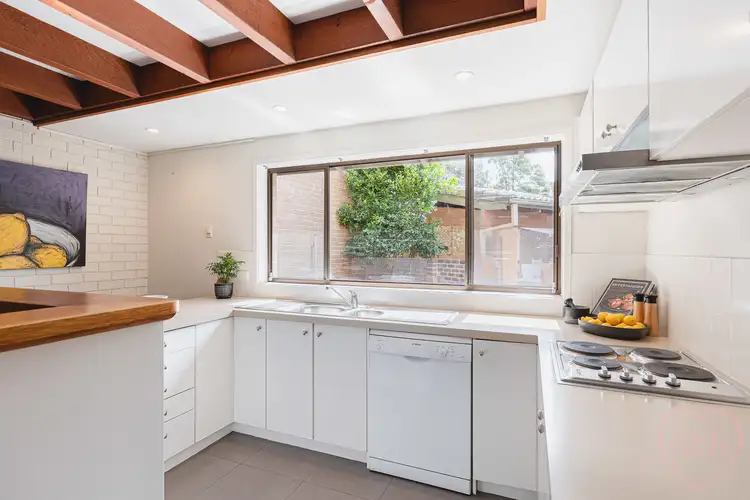 View more
View more
