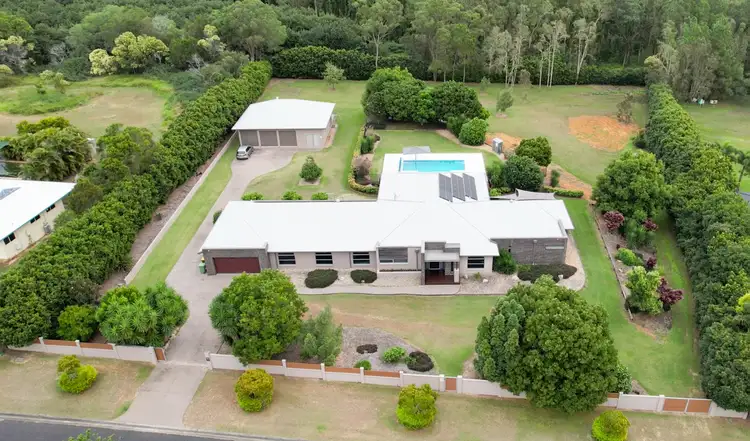A masterpiece of luxury living was my first impression of this stunning, Metricon built home, located in the ever so popular suburb of Elimbah.
Immaculately presented with landscaped gardens, well designed with privacy at their forefront of mind, convenient access to all areas of the property with dual gate access and property features that tick all of your boxes, this home is impressive.
As you pull into the driveway you are greeted with the wow factor as your eyes graze over the expansive 38.87m front facade.
Once you make your way inside you will truly capture the unparalleled elegance and sophistication of this magnificent 6-bedroom, 4-bathroom home.
A range of multiple living and entertainment areas, a media room and a separate study also occupy the 503m2 floorplan with the fully equipped kitchen overlooking the back deck and pool area.
The kitchen offers soft closed drawers, stone benchtops, 900mm gas cooktop and electric oven, island bench and breakfast bar for preparation and a butlers pantry with a second sink and room for a second fridge.
Space is abundant for the whole family or extended family with the 6th bedroom being accompanied with its own bathroom and can be utilised as a guest room or a granny flat for mum and dad. They even have their own sun deck so they can fully experience the serenity of this home's charm.
All of the bedrooms are king size and have built-in robes, carpet in all but 1 and ducted air conditioning with the master bedroom housing a large WIR, study/retreat and an ensuite fit for its king or queen.
Experience the indoor-outdoor living as the timber bifold doors reveal the large, covered timber deck that is the gateway to the inground pool, which is framed by exquisitely landscaped gardens, creating a private oasis for leisure and entertainment.
Additionally, the home offers 10kw of solar, 13m x 10m powered shed with water including a 3m high bay for a boat or caravan and a dedicated workshop area. Behind the shed is where you will find your 2 x water tanks, each holding 22,000lts of water. The remaining land is suitable for horses, pets or the kids to play.
The home also includes but is not limited to:
- Great facade
- Electric main entry gate
- Double Garage
- Concrete pathways
- Front porch
- Large media room with roller blinds
- Large living room with roller blinds
- Second living room
- Separate dining room
- Kitchen offers stone benchtops, island benchtop with breakfast bar, 900mm gas cooktop with electric oven, soft closed drawers, butlers pantry with second sink and room for a second fridge,
- Ducted air conditioning - 7 zones, Wi-Fi compatible
- 10kw solar system
- Powder room with toilet
- 6th bedroom is carpeted and offers a built in robe and ensuite and has its own sun deck
- 5th bedroom is tiled and offers a built in robe
- 2nd, 3rd, 4th bedroom are all carpeted and offer built in robes
- Master bedroom is carpeted and offers a retreat/study, large walk in robe, a huge ensuite and it's own sun deck
- Internal laundry with walk in linen cupboard
- Family bathroom with shower and bath
- Separate toilet
- Bi-fold doors that are the entryway to the covered, decked entertainment area
- Security system
- Electric hot water system
- Landscaped gardens
- Crimsafe like screens
- 13m x 10m powered shed with a 3m high bay for boats or caravans, water to shed also.
- 2 x 22,000lt water tanks
- Inground salt, chlorinated pool
- Fully fenced
- 2nd tradie gate access and personnel gate
- Bio Cycle system
- Pest inspection up to date.
If you would like to secure this dream home as your own, then give me a call today to arrange your own private inspection.








 View more
View more View more
View more View more
View more View more
View more
