What if you found the perfectly positioned New York style warehouse apartment on the city fringe? What if it offered a super modern renovated kitchen, with stone benchtops, super stylish mosaic tiles, quality Bosch appliances and plenty of clever storage? What if it included a fully renovated ultra-chic en-suite?
Better still, what if it was for sale?
Well you have, it does, and it is!
The Perth Property Co. is proud to present this AMAZING two bedroom two bathroom first floor apartment in the RIALTO Terrace building, just meters from the city center and the heart of Northbridge. Opportunities in this highly sought after Warehouse conversion do not come along often, and this apartment is the epitome of style and class.
Recently renovated with a focus on style, functionality and attention to detail, as soon as you enter you'll be transfixed by the light and bright feeling afforded by the 3.6m high ceilings that stretch throughout the home.
The exquisitely renovated chef's kitchen offers impeccable touches of class and functionality. The features include stone benchtops, mosaic tiles, industrial-styled open shelves, along with pull-out pantry and other clever storage, the kitchen is finished with modern quality Bosch appliances and dishwasher.
The living/dining space features an exposed brick wall, paying homage to the original 1927 building, an easy-care wall garden installation, polished matte finish floorboards and Reverse-cycle air-conditioning. The Juliette balcony can be accessed from here and includes a BBQ set up all ready for summer.
The two large bedrooms, both with city views, feature built in robes, modern ceiling fans, brand new carpet and fresh paint. The master bedroom includes a fully renovated ensuite with floor to ceiling tiling, ceramic WC, heated towel rail, ample storage and an extra-large shower. The renovated second bathroom/laundry comprises a shower/bath, ceramic WC, stone benchtops and plenty of storage.
Features:
- Fully renovated kitchen.
- Fully renovated ensuite.
- Two large bedrooms with BIRs and modern ceiling fans.
- Large open plan living/dining zone.
- Juliette balcony with BBQ.
- Clever storage solutions throughout.
- Polished wooden floors to the living areas, new carpet in bedrooms, quality tiles to the bathrooms and all freshly painted.
- 3.6m high ceilings with classy light fittings throughout.
- Secure storage room accessed via parking garage.
- Single car bay in secure parking garage.
- Large reverse cycle air-conditioner to living zone.
- Foxtel connection.
Don't delay! This home will be someone else's very soon!!! Call Nadija on 0417 903 990 or Dan on 0422 422 216 to view.
Other information:
Built: 1915 / Conversion 1997
Total size 124sqm (including car bay/balcony/storage)
Strata Fees: $939.29 per quarter
Water rates: $1,202.66 per annum
Council rates: $1,749.79 per annum
Approximate Distances:
Perth CBD 1.2km
Perth Cultural Centre 1.0km
Russell Square 350m
Highgate Primary School 1.4km
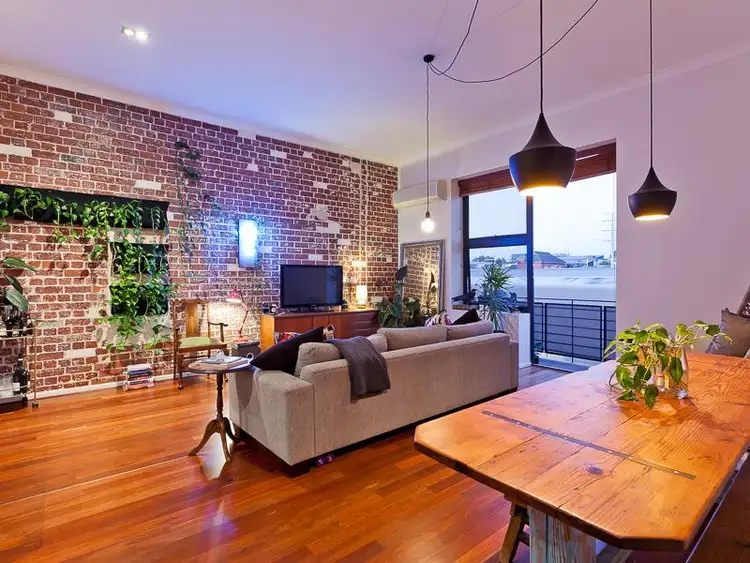
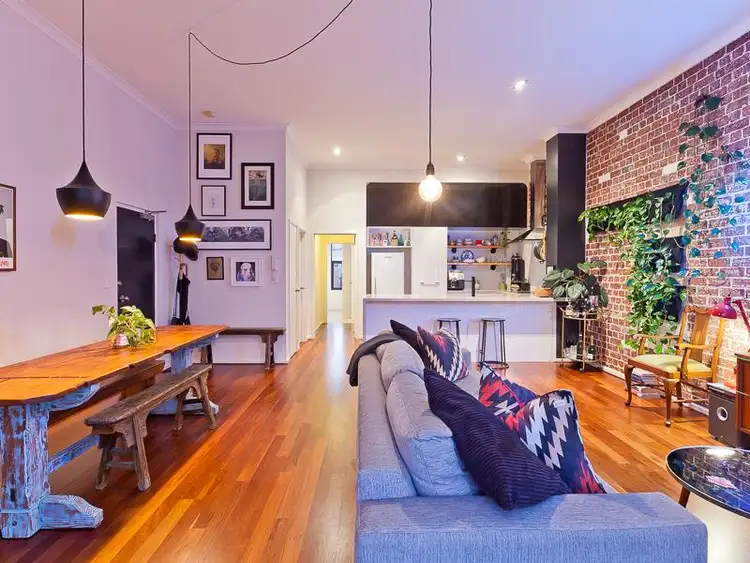
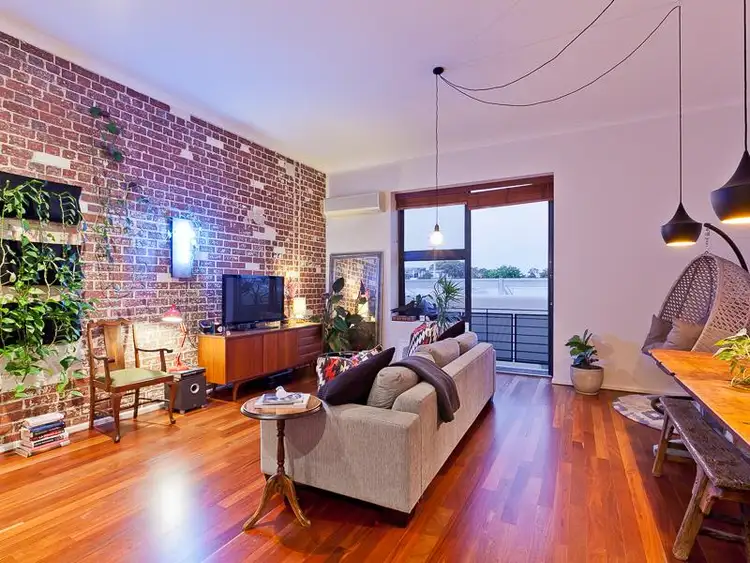
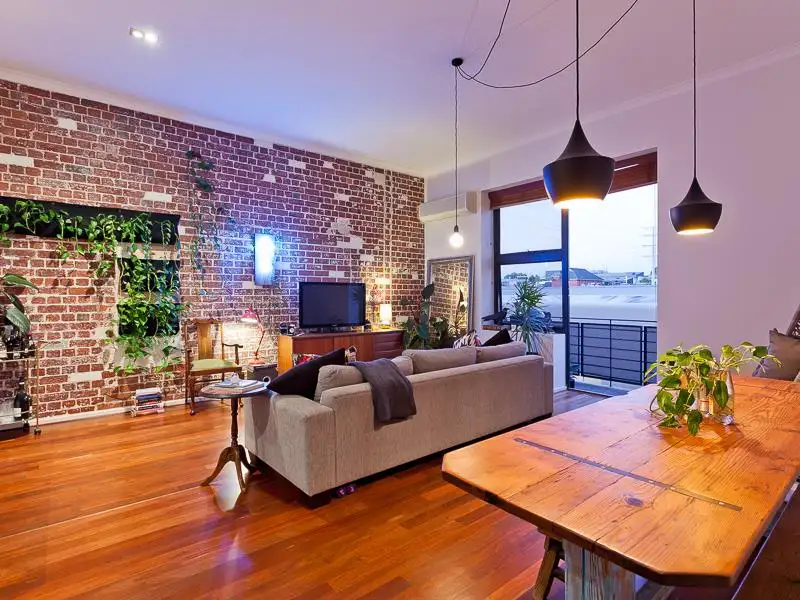


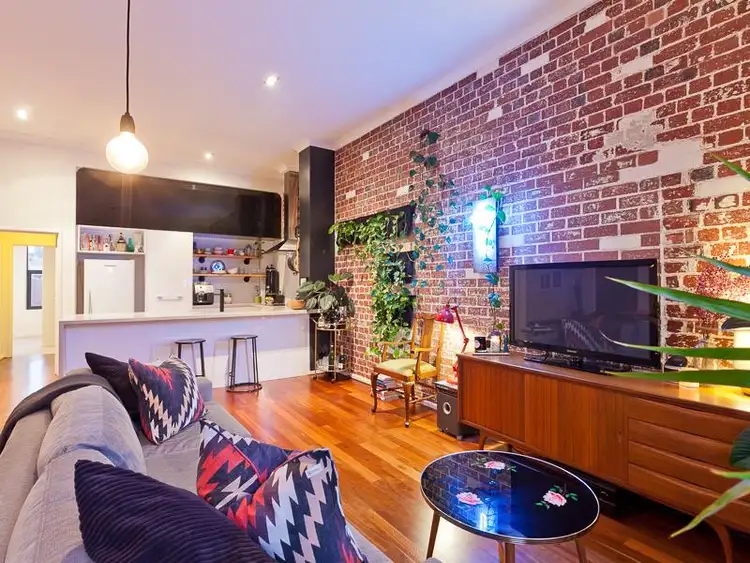
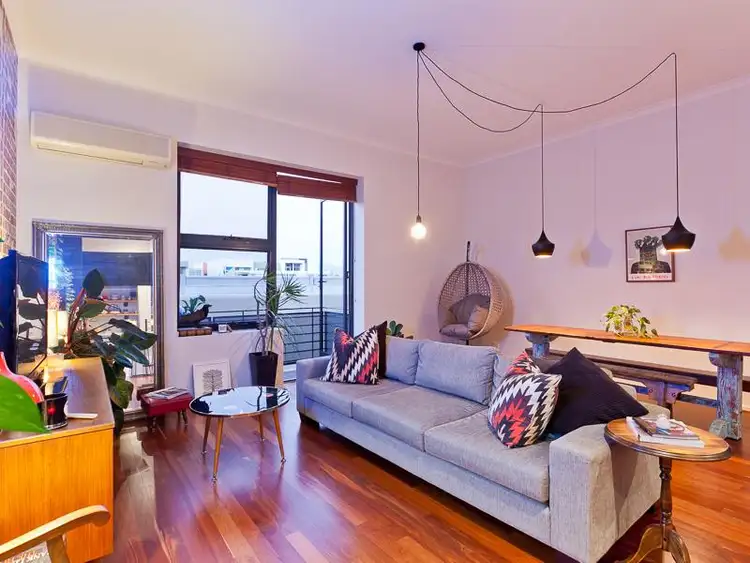
 View more
View more View more
View more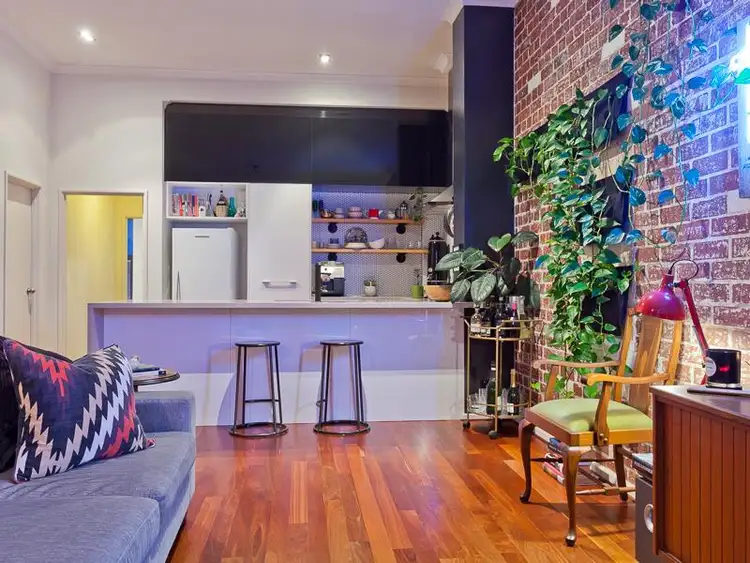 View more
View more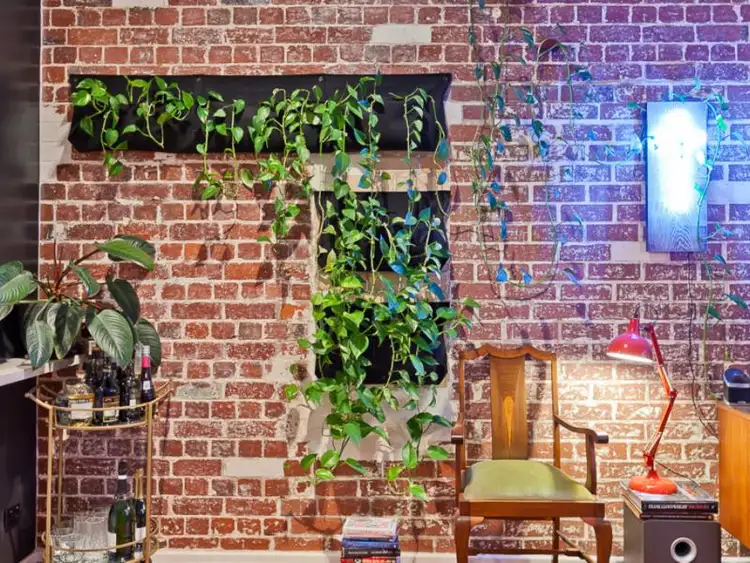 View more
View more
