$385,000
3 Bed • 1 Bath • 2 Car • 721m²
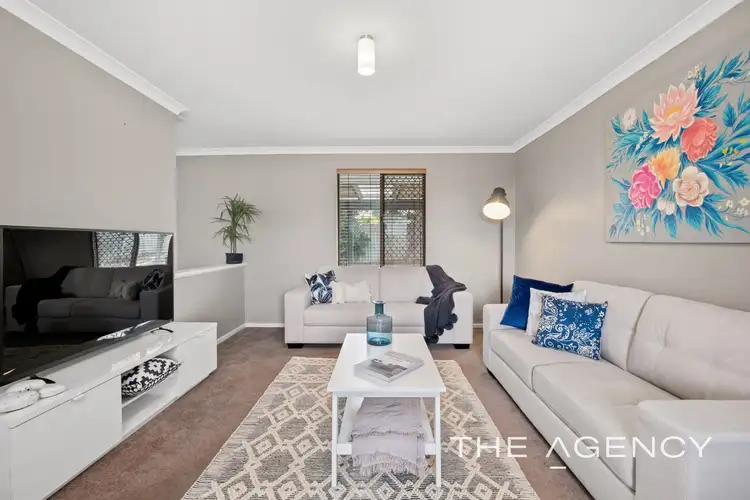
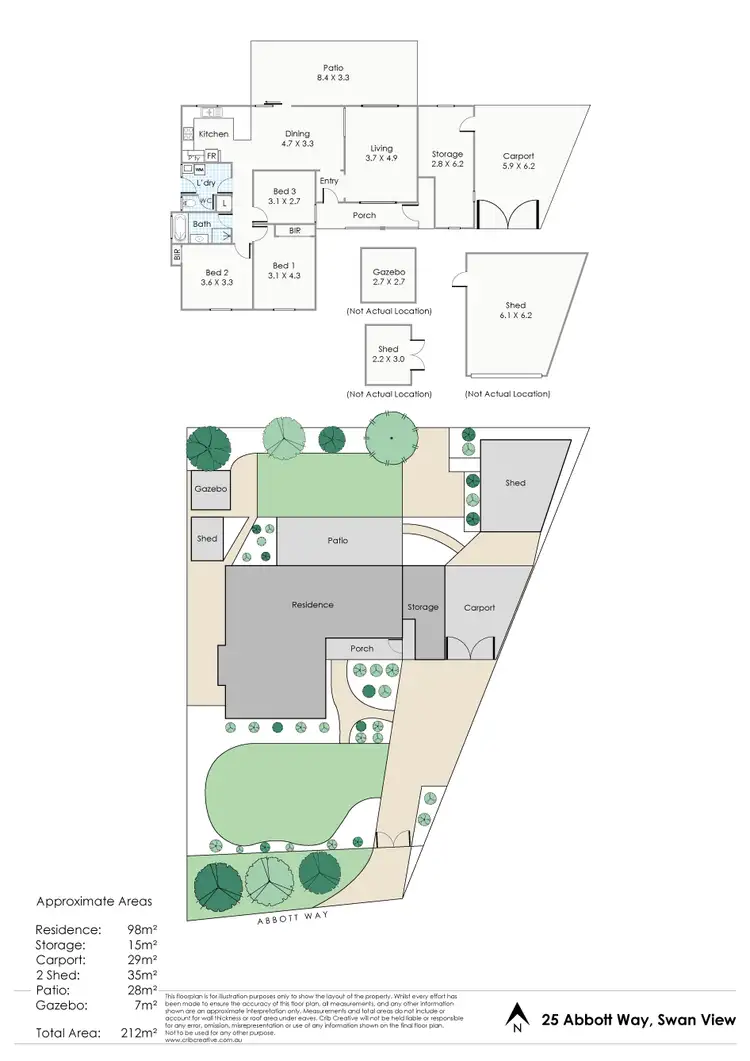
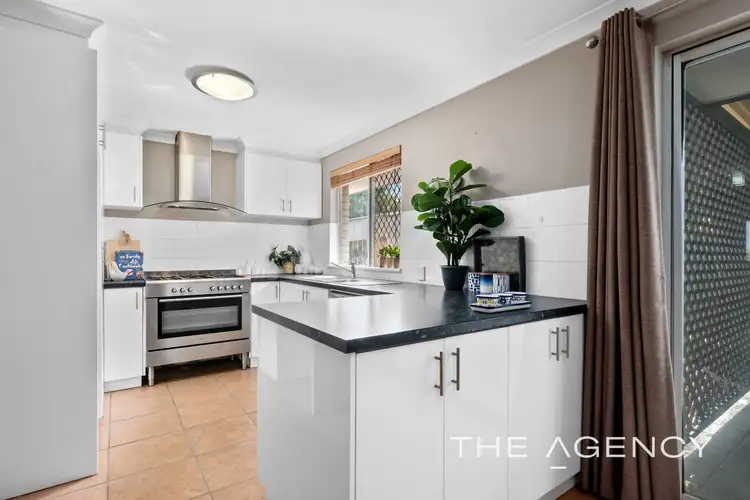
+33
Sold
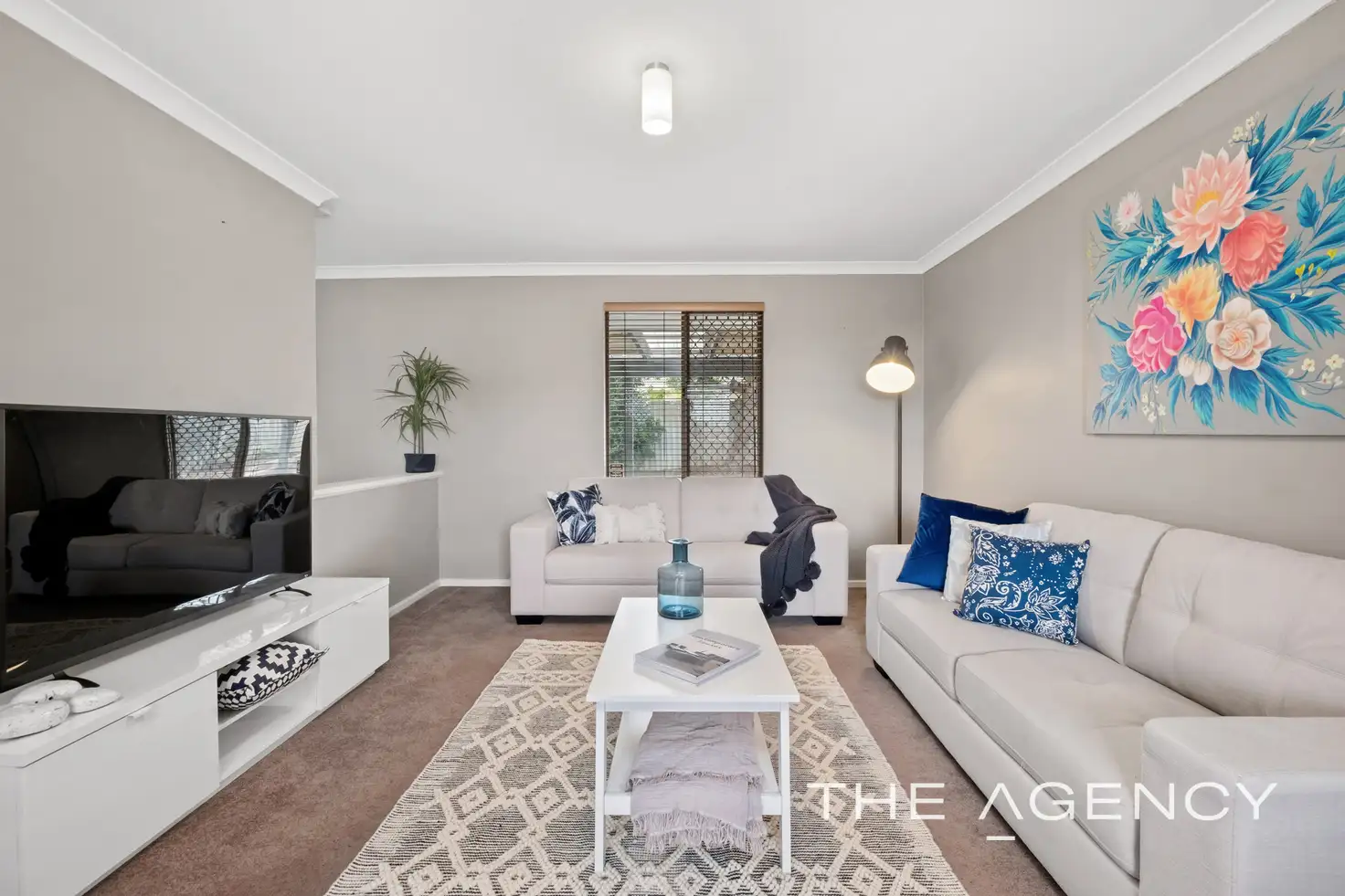


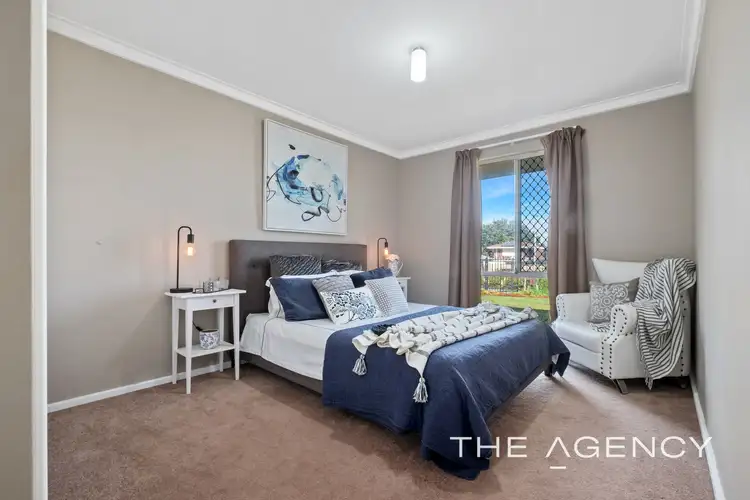
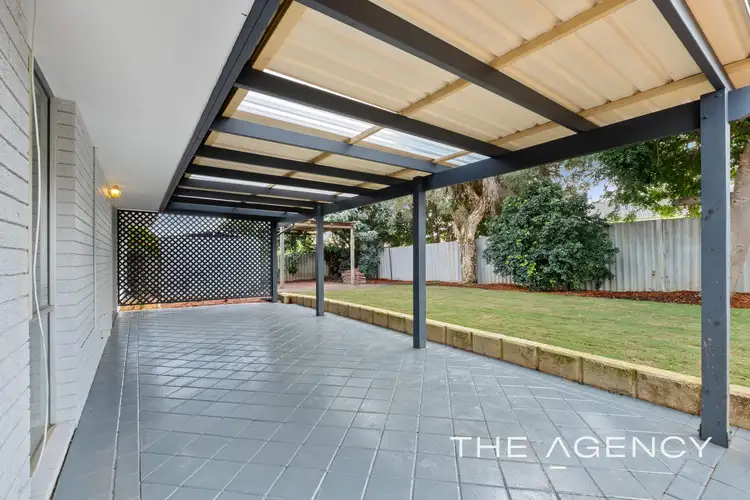
+31
Sold
25 Abbott Way, Swan View WA 6056
Copy address
$385,000
- 3Bed
- 1Bath
- 2 Car
- 721m²
House Sold on Sun 29 Aug, 2021
What's around Abbott Way
House description
“More Than Meet’s The Eye!”
Property features
Building details
Area: 123m²
Land details
Area: 721m²
Interactive media & resources
What's around Abbott Way
 View more
View more View more
View more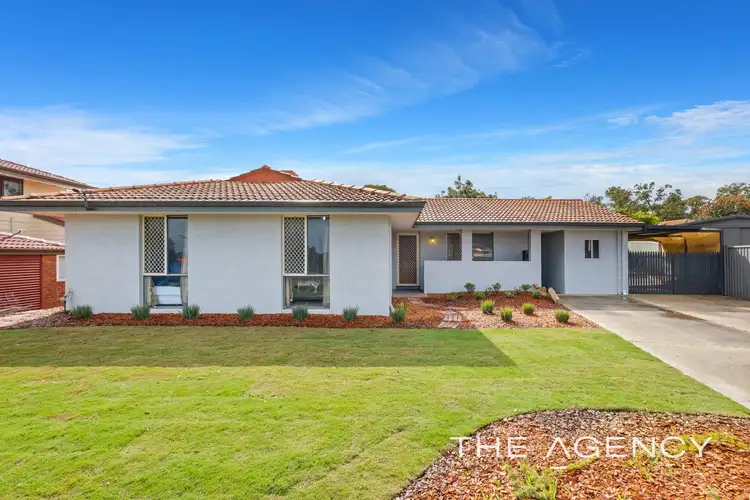 View more
View more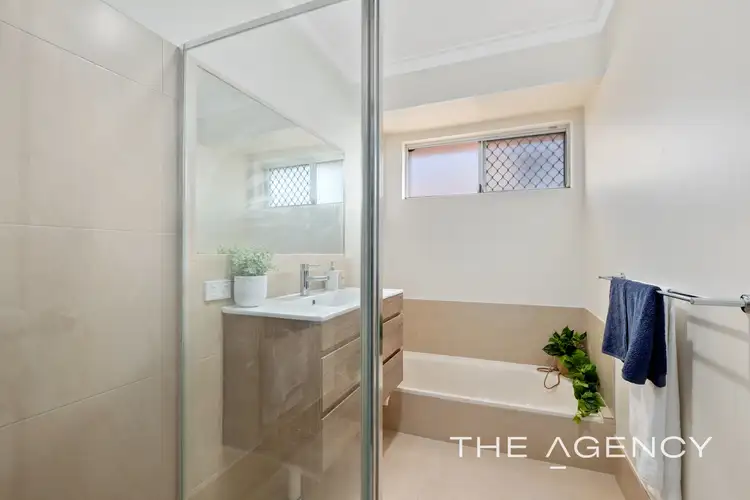 View more
View moreContact the real estate agent

Shane Schofield
The Agency Perth
0Not yet rated
Send an enquiry
This property has been sold
But you can still contact the agent25 Abbott Way, Swan View WA 6056
Nearby schools in and around Swan View, WA
Top reviews by locals of Swan View, WA 6056
Discover what it's like to live in Swan View before you inspect or move.
Discussions in Swan View, WA
Wondering what the latest hot topics are in Swan View, Western Australia?
Similar Houses for sale in Swan View, WA 6056
Properties for sale in nearby suburbs
Report Listing
