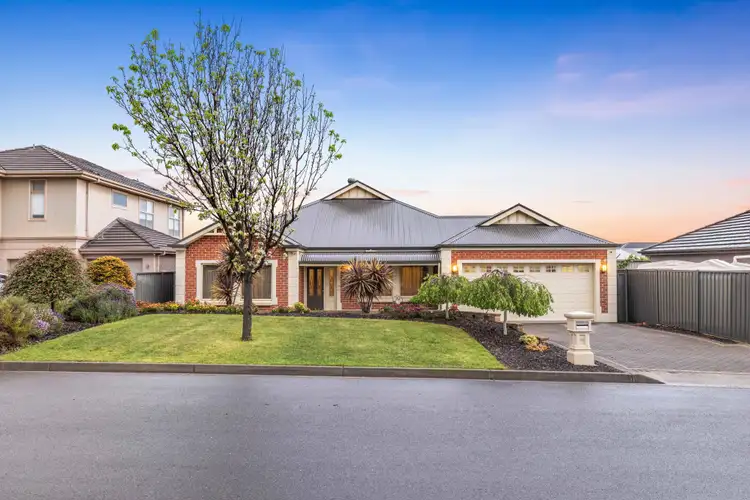Please contact Sam Conlen on 0432 379 733 for more information.
Picture perfect on arrival, and situated within the sophisticated Pines Estate, this beautifully presented 2008 built four bedroom family home proudly sits on a 663sqm (approx.) allotment and offers a lifestyle you have dreamt of.
Stepping inside you are welcomed by absolute perfection, stunning high ceilings matched perfectly by wow factor polished timber floors, a natural yet stylish colour pallet throughout and brilliantly designed floor plan.
To the right of the entrance hall, you will find your stunning formal spaces including formal lounge and dining - perfect for hosting guests for those special occasions. Create perfect ambiance in the space thanks to the warm and cosy, yet touch of luxury feel this area has to offer. Adjacent this space is the master bedroom suite, completed with a large walk in robe and ensuite, this private parents retreat has more than enough room to enjoy some rest and relaxation away from the rest of the family.
Taking a stroll down the hallway you will find yourself in the open plan family space, hosting the heart of the home, the kitchen, which has been designed with care. This outstanding galley style design overlooks the light filled family space, boasts quality appliances, plenty of storage, large walk in pantry, has easy access to a spacious laundry as well as the double garage for a private entry and takes in the vistas across the rear paddocks. The adjoining family and meals area has more than enough room to fit the whole family and features a stunning wood combustion fire, the perfect spot to sit and enjoy a wine whilst chatting with loved ones or meandering from indoors out into the outdoor alfresco area.
From the open plan living let the passageway take you to bedrooms two, three and four as well as a centralised main bathroom.
Moving outdoors, soak up the sun from your low maintenance landscaped, secure backyard which overlooks the rolling hills and spectacular sunsets. Take a seat in the alfresco pavilion which boasts an electric heater and screening blinds all round which makes this space versatile no matter if it's the middle of winter or scorching summer.
What we love:
· 4 bedrooms
· Master with generous robe and ensuite
· Centralised main bathroom
· Formal living and dining
· Open plan casual living spaces
· Outstanding kitchen with quality appliances
· Ducted reverse cycle heating and cooling
· Combustion wood fire
· Instant gas hot water system
- Plenty of storage throughout
· NBN connection
· Rainwater tank
· Established gardens with watering system
· Huge double remote entry garage with storage
· Additional onsite parking
· 663 sqm (approx.) allotment
· Built in 2008
Surrounded by other quality homes in a truly outstanding estate, this stunning home sits within close proximity to all amenities you need including all that's on offer at Westfield Marion, local beaches, Flinders university and hospitals, quality local schools, plus local shops boasting groceries, doctors' surgery, podiatrist, post office, butcher and so much more.
If you've been looking for an outstanding quality home in one of Adelaide's most popular Southern suburbs, look no further.
Auction Saturday 23rd October (USP).
Offers considered prior.








 View more
View more View more
View more View more
View more View more
View more
