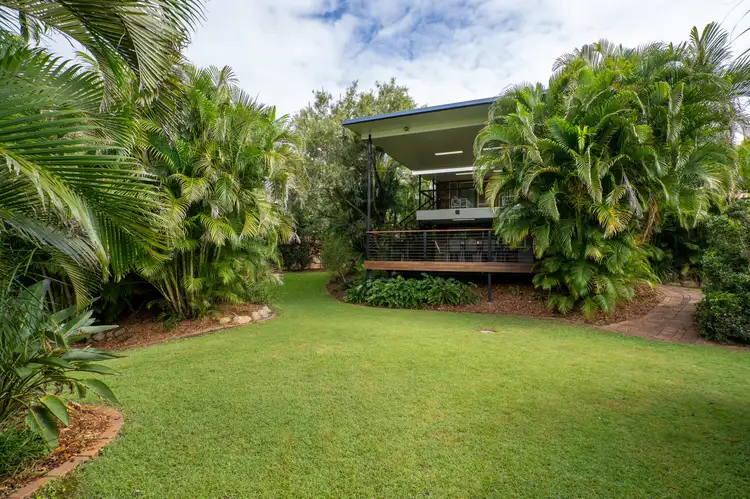Nestled in the middle of the Bridgeman Woods Estate, 25 Allamanda Crescent boasts 5 bedrooms, 3 bathrooms, an updated kitchen, multiple living areas, expensive entertainment area, large double shed with workshop and full drive around side access. This home is bound to have something for the whole family. This beautiful property is proudly presented by Cara Bergmann and her team from Harcourts Solutions Albany Creek.
Surrounded by an abundance of trees, this private oasis is designed for the entertainer with a deck setup for a home cinema and relaxed private living. Perched on a large 1,259m2 block and room for a pool in the backyard.
Downstairs Features:
• Open plan, living, dining and kitchen area with 40mm stone bench tops, glass splash back, Smeg oven, Bosch cooktop, Siemens dishwasher, Bosch rangehood, double sink, pantry, plenty of cupboard storage space with lighting, air conditioning and windows overlooking the deck including servery.
• Large open study with room for cupboards and desk and leafy aspect.
• Front media/movie room with doors, surround sound connectivity, plenty of natural light and new carpet.
• Separate laundry with new benchtops, cupboards and external access door.
• Third bathroom with shower, toilet, vanity and plenty of storage.
• Large automated double garage with three storage spaces, room for a fridge and freezer and ceiling storage space.
• Large entertainment deck overlooking the private backyard with LED lighting, projector screen connection and second balcony overlooking entertainment deck.
Upstairs Features:
• Bedroom one is a large light-filled room with new carpet, ceiling fan and built in wardrobe.
• Bedroom two, three and four with room for king sized beds, new carpet, ceiling fans, built in wardrobe and air conditioning.
• Master bedroom with ensuite bathroom, new carpet, air conditioning, ceiling fan, balcony overlooking entertainment deck and built in wardrobe.
• Family bathroom with shower, bathtub, vanity, toilet and plenty of bench/storage space.
Extra Features:
• 2x 5000 litre water tanks
• 6kw Solar panel system with 5kw inverter
• Steelframe construction
• Large Shed with power
• Separate garden shed
• Soft close doors in the kitchen
• Drive around side access
• Room for caravan or boat on the side of the house
• Louvered windows at the front door which allow breezes to pass through the upstairs hallway
*Building & Pest report and rental appraisal available for all buyers*
For further information please contact Cara Bergmann on 0423 057 522.
Approximate distances:
• Listonia Drive Park: 200m
• Chatterbox Early Learning Centre, 1.4km
• Albany Creek Market Place Shopping Centre, 2.7km
• Albany Creek State High School, 2.1km
• Albany Hills Radius Medical Centre, 1.6km
• Albany Creek Leisure Centre, 2.9km
• Albany Hills State School, 2.0km
• Westfield Chermside Shopping Centre, 6.9km
• The Prince Charles Hospital, 6.9km
• Brisbane CBD, 14km
• Brisbane Domestic/International Airport, 15km
Suburb Information:
A popular North Brisbane suburb, Albany Creek about a half-hour drive from Brisbane CBD is a highly sort-after destination for families. There are 4 primary schools in the area, a renowned high school and 5 childcare centres to accompany this. Bursting with parkland and nature reserves there are also impressive local amenities, providing multiple shopping centres and a huge array of restaurants and food outlets. Direct access to public transport links you to the nearby Prince Charles & St Vincents Hospitals, Westfield Chermside Shopping Centre and Brisbane CBD.








 View more
View more View more
View more View more
View more View more
View more
