Magain - COVID-19 Inspection Protocol
At Magain Real Estate, the safety of our staff, clients and the public is of the utmost importance to us. At this time of uncertainty, we need to align with government health recommendations and put precautions in place to protect the community.
To ensure your health and safety, we will arrange viewings BY APPOINTMENT only to limit the number of people at any one time. But rest assured our team are here to accommodate your needs with viewing times. Please don't hesitate to contact the agent for further details and inspection times. We understand this is a difficult time for everyone and we thank you for your cooperation.
Have you been dreaming of upsizing to a prestigious family home in Happy Valley? Nestled upon a quiet and peaceful setting is this two-storey, six-bedroom, four-bathroom home which is sure to impress. With striking street presence, a huge 323 sqm of internal living space, two large living areas and an incredible outdoor entertaining space with mouth-dropping views, this property will not be on the market for long.
Completed in 2000, this home was purpose built for those who love entertaining and appreciate the luxuries of living in a scenic and private location. The top floor of the home comprises of five of the six bedrooms which are all certainly generous in size. Bedroom 2,3 & 4 feature built in robes for storage convenience, bedroom 6 is complete with a brand new ensuite that includes a dual headed shower, his & hers sinks and top-quality fixtures & finishing's. The master bedroom will certainly impress, spanning a generous 5.10m x 6.15m, featuring a spacious walk-through robe and beautiful panoramic views of the hills & ocean from the balcony. It also features an ensuite with a spa bath, his & her sinks and shower. Both ensuites are also fitted with heated towel racks and underfloor heating, perfect for the colder winter months.
On the lower level of the home we find bedroom 5 which is also complete with a front-facing window and a sizeable ensuite that includes underfloor heating. The open plan kitchen, living & dining space is spacious and versatile. The Jag kitchen features quality granite benchtops, modern white cabinetry, an abundance of bench, cupboard and drawer space, two Meile ovens as well as a Miele induction cooktop and two Miele warming drawers, two dishwashers, New - Pigeon Pair Fisher & Paykel fridge & freezer (less than 12 months old), Zip boiling & chill filtered unit, Insinkerator, an island bench/breakfast bar and sizeable walk in pantry; the cooking enthusiast will just love this space. The formal dining & living area is large enough to entertain extended family & friends; not to mention the fully equipped & plumbed Jag Bar that also includes the granite benchtops and Billi Tap (boiling, chill filtered all in one tap).
If you thought this home couldn't be any better, let's take a step outside. The front of the home offers quality street appeal, the gardens have been retained and manicured to perfection. The rear of the home offers an incredible outdoor entertaining space that is complete with a pitched pergola, an combustion heater with fan - ideal for entertaining in winter while enjoying the views. This area is also fitted with a built in 3 motor commercial kitchen style exhaust fan extraction unit - perfect for the outdoor summer BBQ while the kids and pets are playing on the lawn below the entertaining. The back gardens have been fully landscaped with a 9 Station WIFI watering system which is brilliant for saving water but also keeping the garden looking fresh all year round!
In terms of location, it doesn't get much better than this! In close proximity to Aberfoyle Hub Shopping Centre, Happy Valley Primary School, Aberfoyle Park High School, Clarendon Winery and a number of quality parks and reserves, you've got everything you need in one spot.
Other key features:
• Ducted Vacuuming throughout
• Solar Panel system (capacity documents can be provided upon viewing)
• Fully installed alarm system and security cameras incl. electronic lock to front door & garage
• Newly installed Downlights throughout
• Outdoor sensor lights
• Freshly painted interior & exterior including roof & pergola
• New carpets - 60 ounce Tuftmaster & imperial plus (11mm) underlay
• New corrugated Iron has been put on the pergola
• Garden shed for storage of tools
Disclaimer: All floor plans, photos and text are for illustration purposes only and are not intended to be part of any contract. All measurements are approximate and details intended to be relied upon should be independently verified.
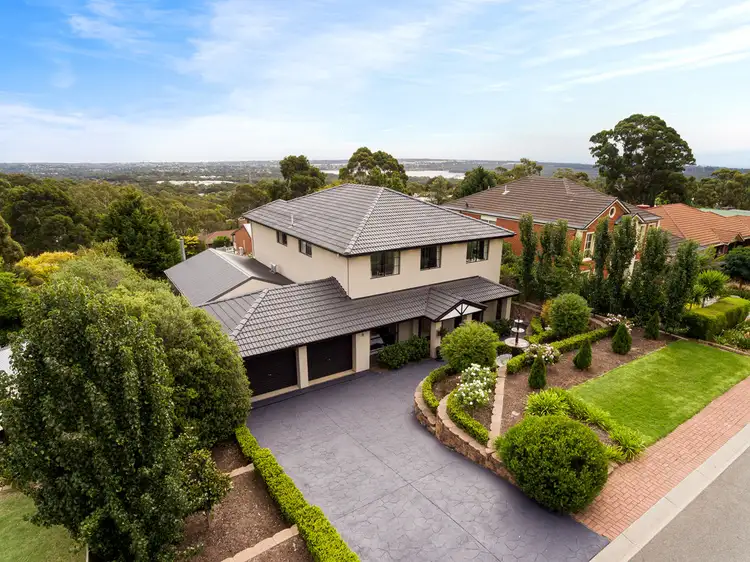
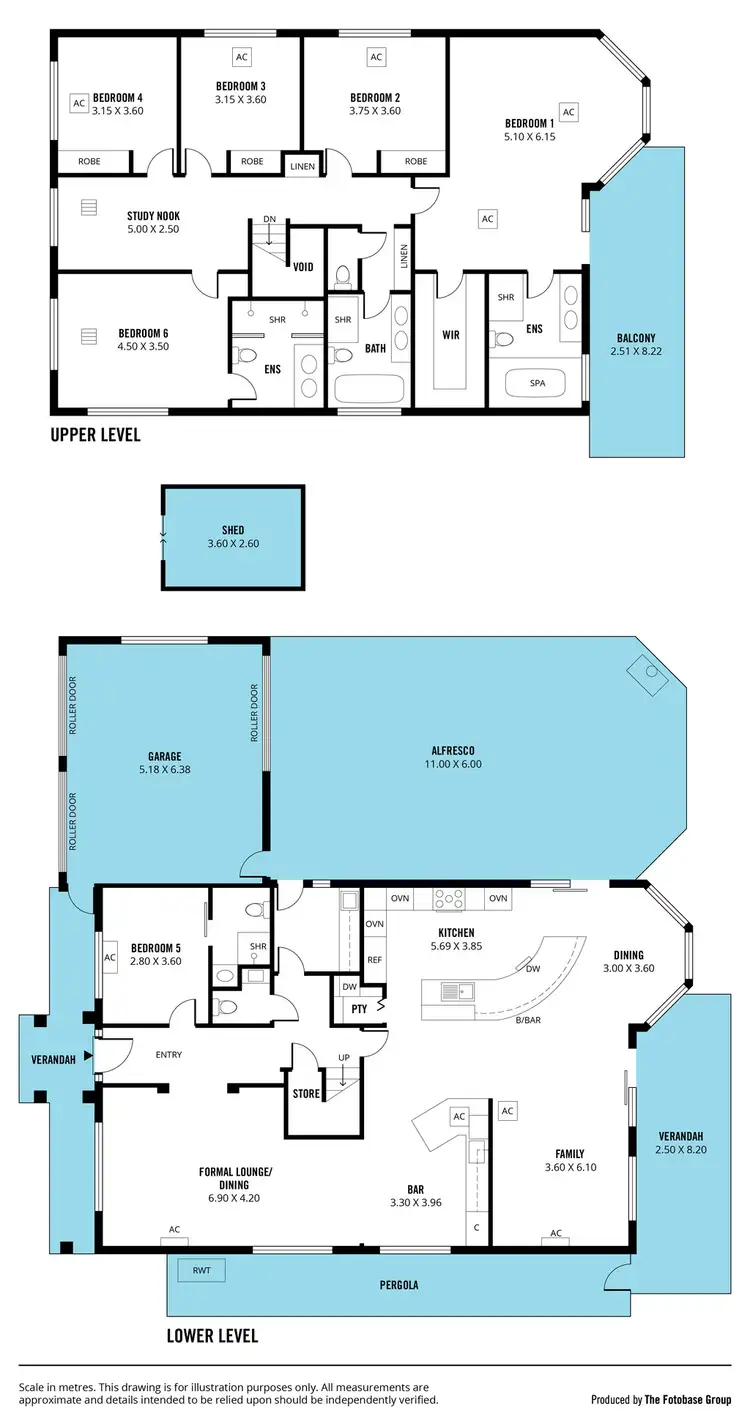
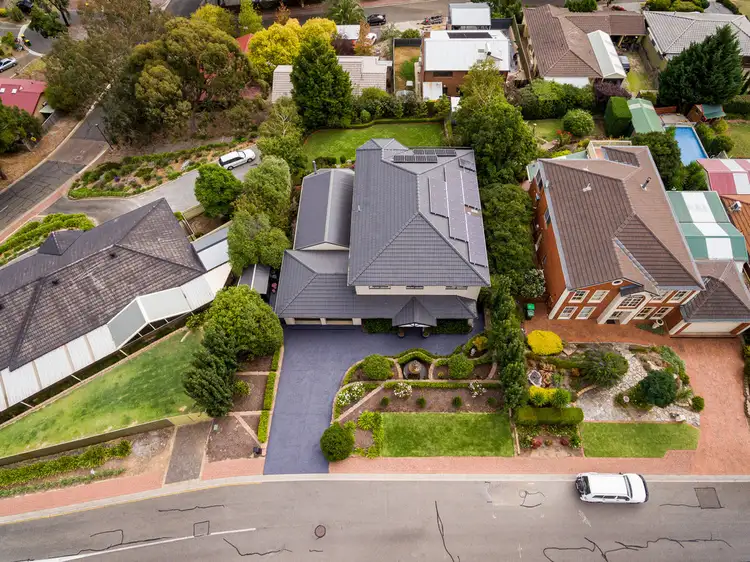
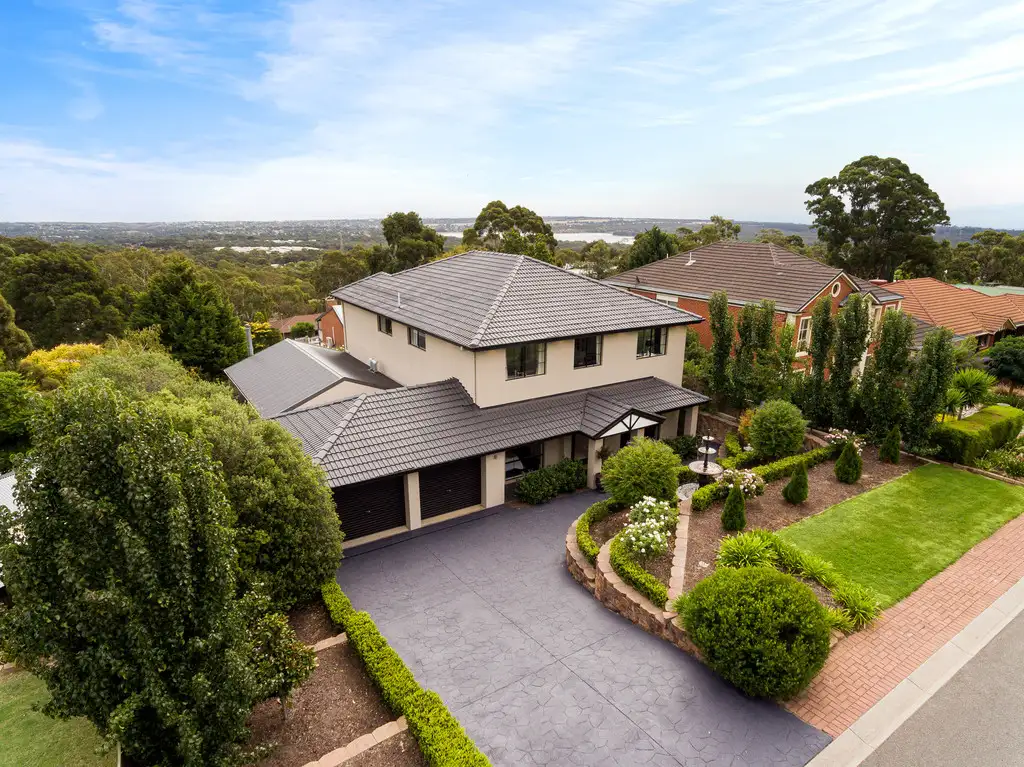


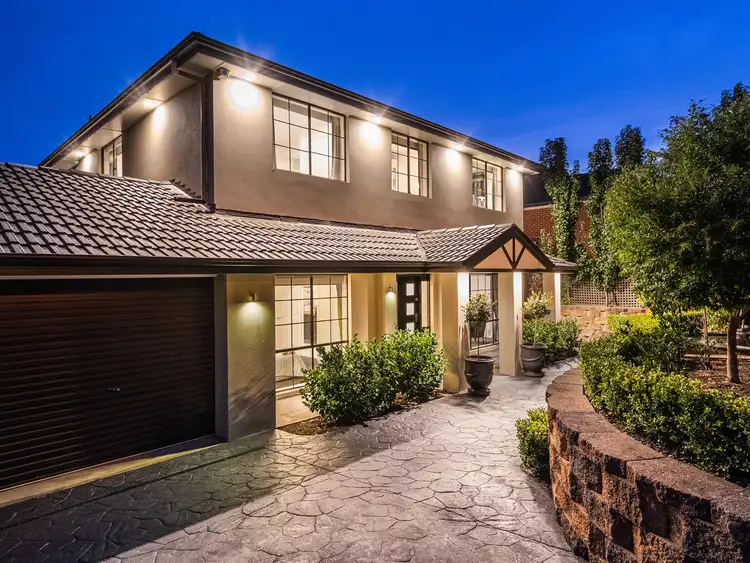
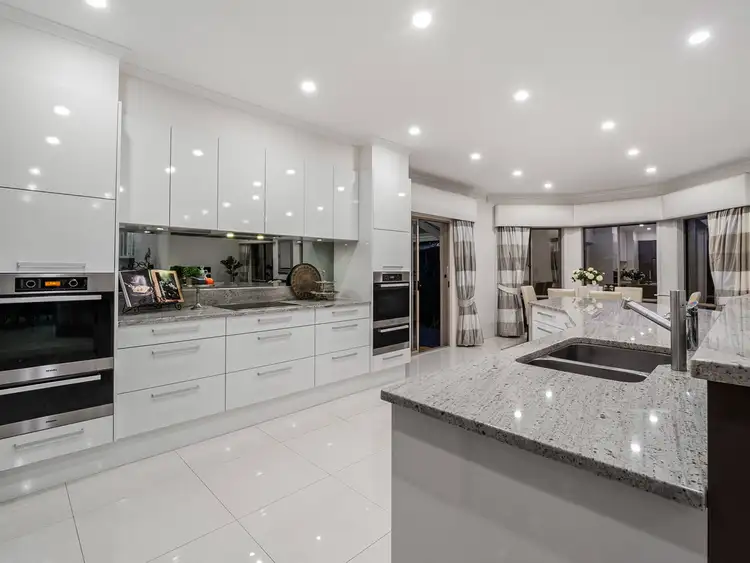
 View more
View more View more
View more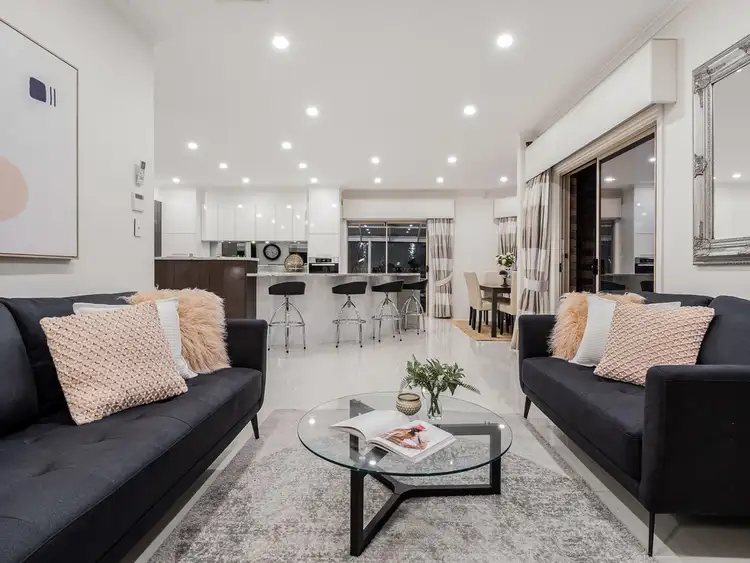 View more
View more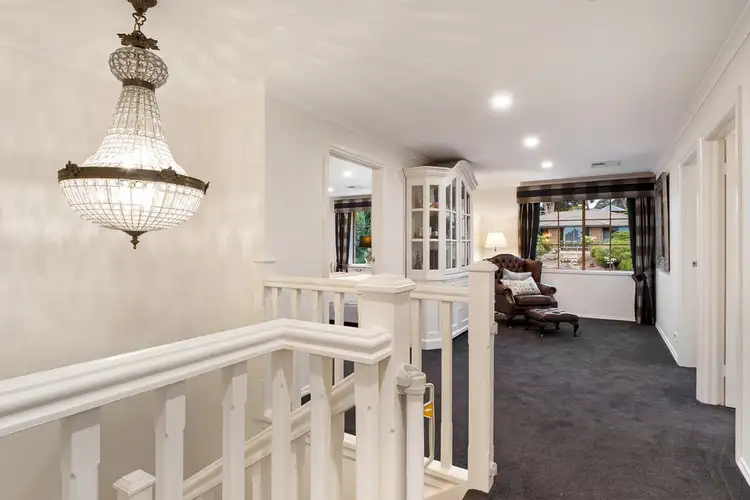 View more
View more
