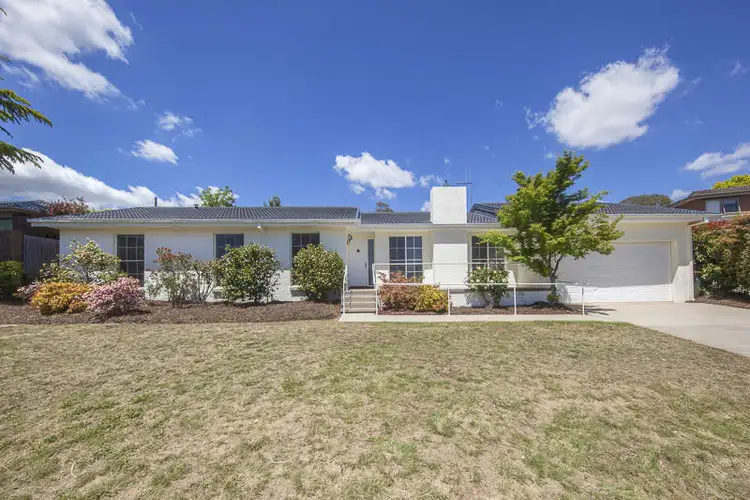“North Facing Single Level Family Home”
Positioned on the high side of Ambalindum Street on a superb parcel of land that rises gently towards the rear, this wonderful single level four bedroom home is bound to become the jewel in the new owner's crown. It's been recently refreshed with new carpet, flooring and paintwork to highlight the relaxed internal layout.
From the kerbside you'll be impressed by the home's crisp white street appeal which is sited to face directly north to ensure the warm northern light is across the entrance, the living areas and front bedrooms. Stepping inside you'll find the formal lounge and a discrete formal dining room on your right, complete with a fireplace to give it an old world ambience.
The kitchen and family room are directly ahead, forming a large open-plan area at the rear of the home with expansive floor-to-ceiling windows and sliding glass doors that lead to two separate timber decks outside.
The kitchen offers an island bench, a surplus of pantry space and storage in cupboards and drawers, as well as an AEG 5-burner gas stovetop and a Miele exhaust fan.
In the evening you can retire to the four bedrooms on the left of the entrance, including a master at the rear of the home which features an enormous walk-in robe as well as an ensuite. Two of the family bedrooms include built-in robes while the fourth bedroom near the front door could equally serve as a nursery, study or home office.
The home's main bathroom sits between all of the bedrooms, providing a shower and separate bath and there's also a large laundry leading directly outside.
The two distinct timber decks on either side of the home give you wonderful options for entertaining or relaxation. Both have easy access to the kitchen, each of them overlooks the amazing tiered rear yard.
Hawker's convenience is well known with three levels of education within walking distance as well as an excellent local shopping area and Medical Centre just a short drive away.
Features:
North-facing single level home on the high side of an enviable street
Four bedrooms, including a master with WIR and ensuite
Formal living area with wood fireplace
Separate formal dining room
Open plan kitchen/family room
Kitchen with oodles of storage space and an island bench
Reverse cycle unit in family room
Two distinct timber decks, one on either side of the home
Fabulous terraced year yard
Convenient location in a salubrious suburb
Residence: 216m2
Garage: 41m2
Total: 257m2
Large block: 1280m2
Land Value: $602,000

Built-in Robes

Deck

Dishwasher

Outdoor Entertaining

Remote Garage
separate dining room, garden, bath, close to parklands








 View more
View more View more
View more View more
View more View more
View more
