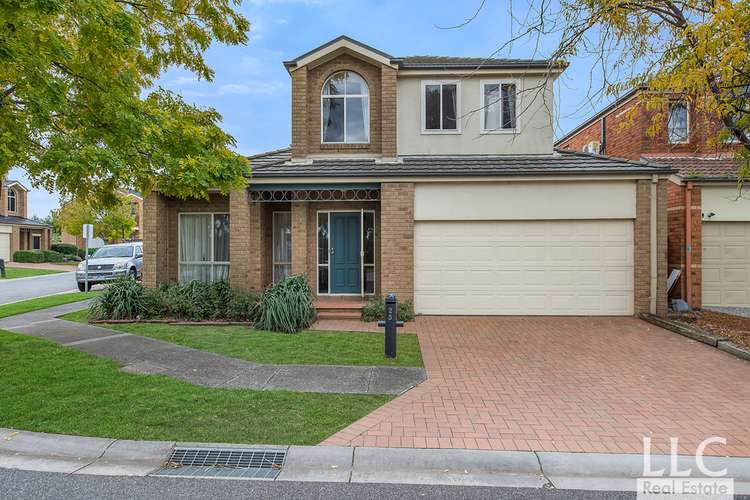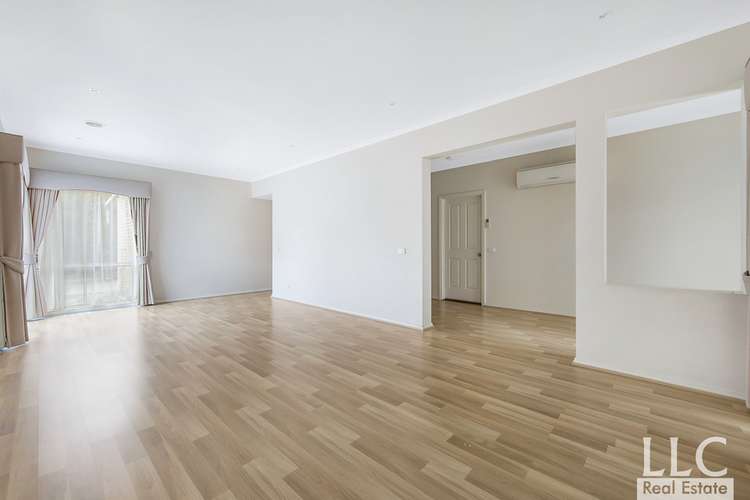Price Undisclosed
3 Bed • 2 Bath • 2 Car • 284m²
New



Sold





Sold
25 Amhurst Drive, Narre Warren South VIC 3805
Price Undisclosed
What's around Amhurst Drive

Townhouse description
“Lifestyle Satisfaction for the Busy Family”
Displaying a passion for stylish sophistication and low-maintenance enjoyment, this corner residence embraces a splendid double storey design that delivers the joys of formal and family zones, whilst encouraging fuss-free outdoor entertaining.
Acting as an instant welcome, the entry foyer flows freely through to the formal lounge and dining room where front and rear facing windows create an uplifting light-filled ambience.
The open plan kitchen, meals and family room resides at the rear of the home and offers the appeal of stainless steel appliances, Bosch dishwasher plus a breakfast bench, with a sliding door seamlessly connecting out to the carefree alfresco zone that leaves your weekends free to entertain.
Relishing peaceful placement upstairs, the three robed bedrooms consist of two with built-in-robes plus the master bedroom with walk-in-robe and spa ensuite, accompanied by a family bathroom, separate toilet plus a downstairs 3rd bathroom with toilet and separate laundry.
Further highlights include ducted heating, spilt system air conditioning, high ceilings, under stair storage plus a double garage with internal access.
Meeting the needs of families, the home rests within close proximity to Casey Central Shopping Centre, Strathaird Primary, Alkira Secondary, Waverley Christian College (Narre Warren Campus), Casey Central Park, Cranbourne Golf Course, transport plus South Gippsland Hwy & M1 Freeway.
An important message from LLC Real Estate.
Here at LLC Real Estate, we are monitoring the coronavirus (COVID-19) situation closely. In light of this, we ask that you take the following measures before attending any open for inspection: Do not attend if you have been unwell with cold and flu like symptoms, have been overseas in the last 14 days or have been in contact with someone diagnosed with COVID-19. We also ask that you practice social distancing and remain patient if you are asked to wait a short time before entering the property, refrain from touching surfaces within the property, practice good hand hygiene, and cover your mouth and nose when coughing or sneezing.
Thank you for your continued patience and understanding.
Disclaimer: We have in preparing this document used our best endeavours to ensure that the information contained in this document is true and accurate, but accept no responsibility and disclaim all liability in respect to any errors, omissions, inaccuracies or misstatements in this document. The fixtures, fittings, appliances and services have not been tested and no guarantee as to their functionality or efficiency can be provided. Distances and timings are approximate. Prospect purchasers should independently verify the information contained in this document and refer to the due diligence check-list provided by consumer affairs. Click on the link for a copy of the due diligence check-list: http://www.consumer.vic.gov.au/duediligencechecklist
Property features
Air Conditioning
Courtyard
Dishwasher
Ducted Heating
Secure Parking
Other features
Secure Parking, Courtyard, Ducted Heating, DishwasherLand details
Documents
What's around Amhurst Drive

 View more
View more View more
View more View more
View more View more
View moreContact the real estate agent

Tim Li
LLC Real Estate
Send an enquiry

Nearby schools in and around Narre Warren South, VIC
Top reviews by locals of Narre Warren South, VIC 3805
Discover what it's like to live in Narre Warren South before you inspect or move.
Discussions in Narre Warren South, VIC
Wondering what the latest hot topics are in Narre Warren South, Victoria?
Similar Townhouses for sale in Narre Warren South, VIC 3805
Properties for sale in nearby suburbs

- 3
- 2
- 2
- 284m²