Spring Farm Estate is Kingston's newest development - a beautiful estate just minutes from the town centre and the Hobart CBD, welcoming all day sun and fringed with native bushland. Imagine the opportunity to combine the serenity of the stunning Tasmanian wilderness with the latest in modern comforts, quality contemporary materials and enough space for the whole family. 25 Apolline Drive has everything to be excited about.
Located high in the estate with wonderful vistas, this brand-new construction has something for everyone.
Spread over a massive 301 square metres of living space, this property shows the ability to combine fine craftsmanship, elegant finishes, and contemporary styling together to achieve the most perfect result in a home. This 4-bedroom, 2-and-a-half-bathroom property was constructed using only the highest quality materials and the attention to detail is evident as soon as you walk through the door.
Upon entry be greeted by polished spotted gum floating wooden flooring that takes you straight down a large open passageway with an abundance of natural light into the chefs' kitchen. This room is the heart of the home, with top of the line Blanco appliances used throughout and finished with a beautiful stone bench top. Creating family memories and sharing important moments in this kitchen will not be difficult, especially sharing meals around the large island bench before you walk out through your double-glazed sliding glass doors to the amazing undercover alfresco dining area. This is an area that brings indoor outdoor entertaining to life in this home. From there take the stairs down to your backyard which is ready and waiting for your personal touch.
There are three, yes three separate living spaces throughout this home so sharing the TV remote should not be an issue parents and kids! A formal living and dining area comes off the chefs kitchen, allowing extra entertaining space, whilst the other two lounge areas, both in separate areas of the home have a warmth throughout them brought by the modern carpet and elegant shutter blinds that are used - perfect to escape for some peace and quiet. Apart from the abundance of living space, there is the most beautifully built in home office area. Completed using a L shaped desk with bottom draws and modern cabinetry built on the walls above allowing an abundance of storage and space. This office was built for the ultimate professional or the large family to enjoy.
The master suite must be seen to be believed. There is duel and separated his and hers walk in robes, rarely seen in new builds, this along with the beautifully styled carpet that has been put down allows you to really enjoy the room as you very own sanctuary. This room continues through to the large master bathroom that is fresh and stylish, featuring a gorgeous vanity with double sinks, a large mirror and standing dual-head shower. The other 3 bedrooms are all large, carpeted and enjoy built in robes and cupboards.
The modern family bathroom is split between two areas and shares the luxury of both shower and bath. Adjacent is a well sized double wall hanging vanity along with duel sinks finished with elegant tap wear. Separate to this is the private family toilet. From here, go next door to the well sized laundry with more storage space, take the elegant glass door from the laundry as another way to get outside and enjoy the sun-soaked days in your beautiful backyard.
This gorgeous home may have top of the range in fittings and materials, yet it expresses a warm and welcoming feeling that would be ideal for a various range of buyers and room for the whole family - this property really is a once in a lifetime, so call Nick Cowley from Harcourts Signature today to view this amazing home!
The information contained herein has been supplied to us and we have no reason to doubt its accuracy, however, we cannot guarantee it. Accordingly, all interested parties should make their own enquiries to verify this information. All time frames and dimensions are approximates only.
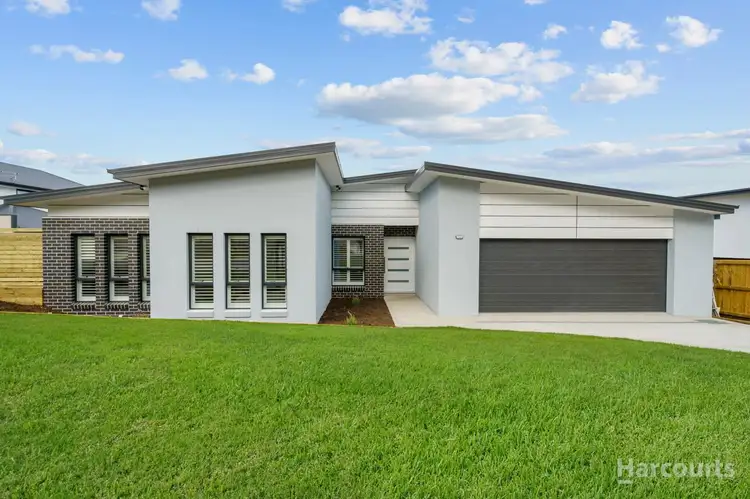
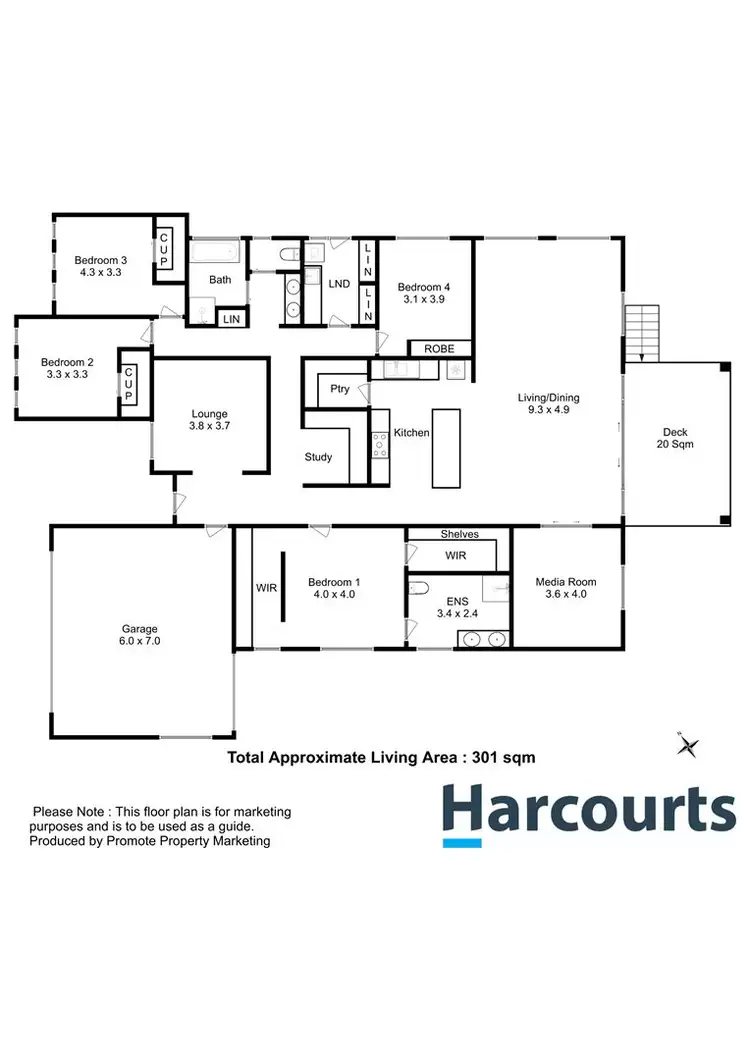
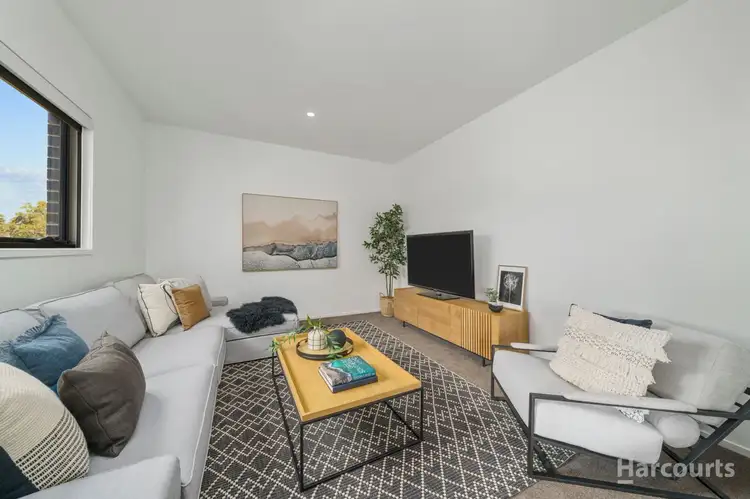
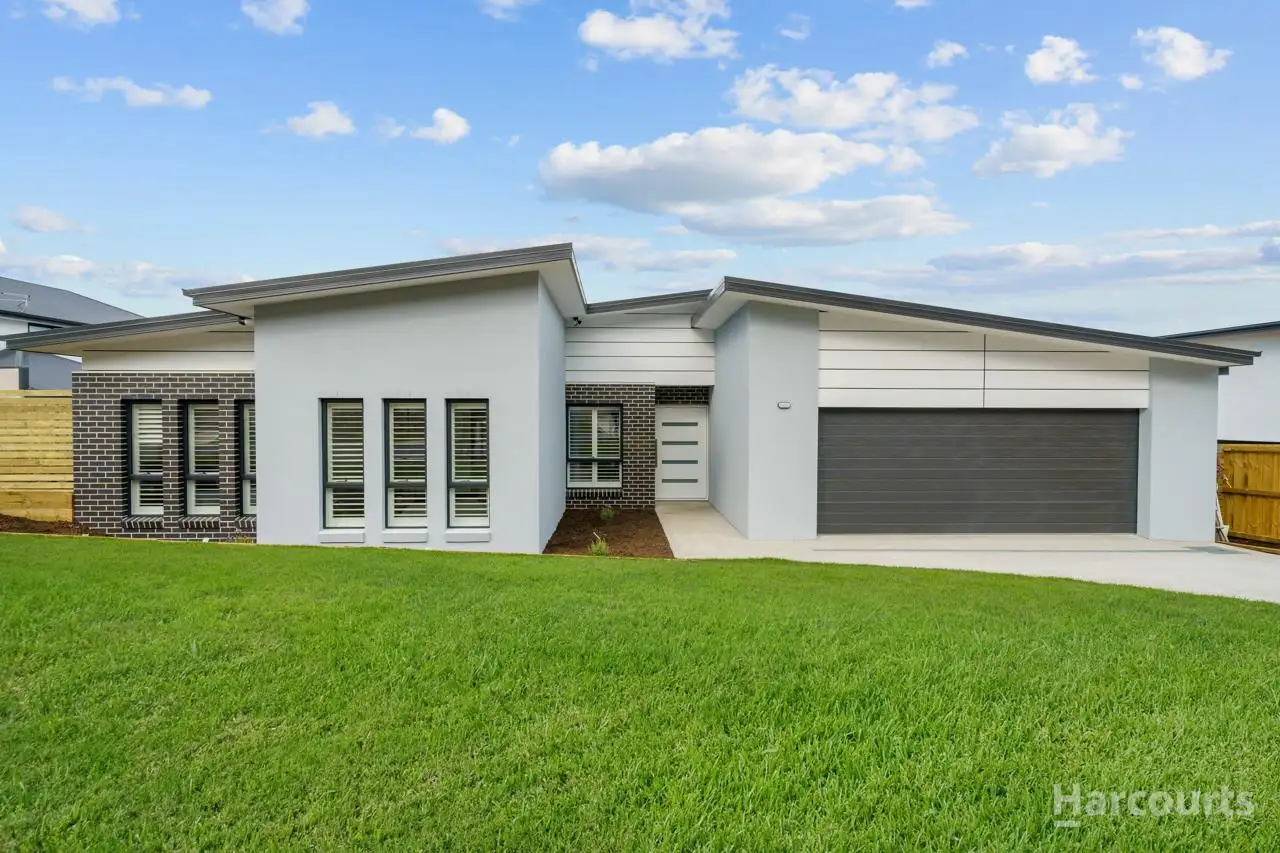


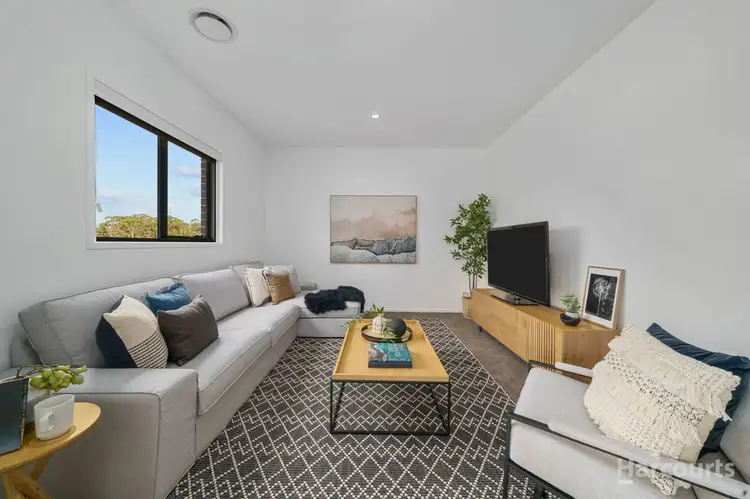

 View more
View more View more
View more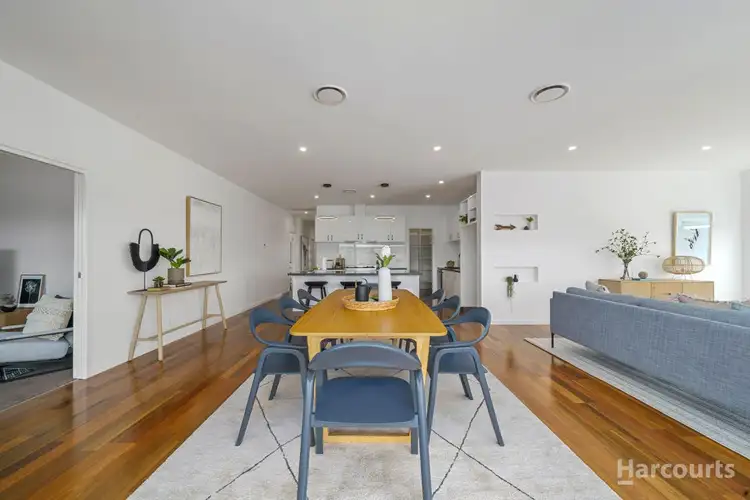 View more
View more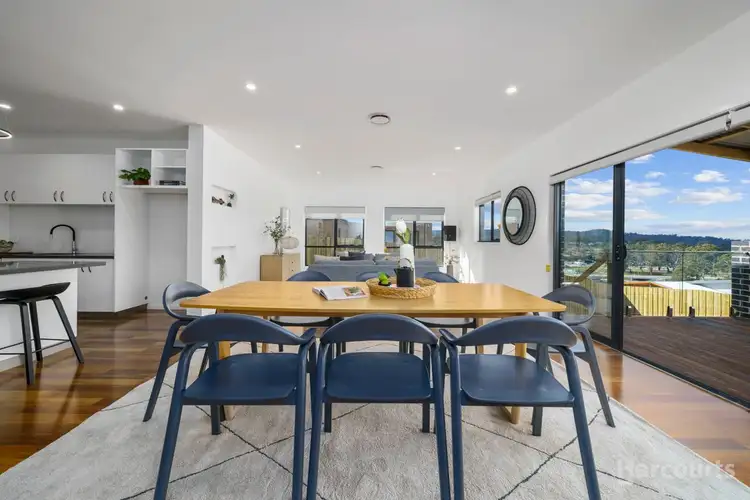 View more
View more
