Welcome to this stunning 2019 ex display home, situated in the heart of family friendly Bennett Springs estate. From the moment you arrive, the unique exterior design and manicured gardens set the tone for the luxury that awaits inside. The front yard features exposed aggregate pathways and striking feature lighting, creating an elegant entrance.
Step through the front door and be greeted by natural light flooding through the high ceilings. A show stopping glass and walnut wood staircase anchors the entry, with sleek tiled floors guiding you through the home.
The open plan living and dining area is a masterpiece, with a kitchen that could be straight out of a designer magazine. Enjoy cooking and entertaining with a stone island bench that boasts a waterfall edge, a 900mm oven and cooktop, stainless steel appliances, and a stylish tiled honeycomb splashback. The kitchen bench continues into the adjacent theatre/games room, where a wraparound bench transforms into a fully equipped bar area, complete with a wine fridge, pendant lighting, and built in cabinetry, slide open the stacker doors for the ultimate chilled area, perfect for hosting friends and family.
The generous lounge is warm and welcoming, featuring a built in TV console that maximises space while keeping clutter out of sight. The dining room sits perfectly between the kitchen and the alfresco, with stacker doors that create seamless indoor outdoor flow. The outdoor space is your private oasis, featuring established gardens with full reticulation, uplighting, and LED downlights to create a serene atmosphere. With built in speakers throughout the home, you'll have the perfect soundtrack whether you're relaxing in the alfresco or retreating upstairs.
The master suite is a true retreat, featuring a striking brick feature wall, floor to ceiling sheers, and a generous walk in robe with custom cabinetry. The ensuite feels like a spa, with dual sinks, a large shower with a niche, and abundant vanity storage. Step through sliding doors to your own private outdoor sitting area for a breath of fresh air.
Each of the ground floor bedrooms is spacious, featuring walnut flooring, sheers, and double mirrored sliding wardrobes. The main bathroom is both practical and stylish, with a separate powder room for added convenience for guests, which also connects each side of the home. The fourth bedroom is located upstairs perfect for guests, teenagers, or as a private retreat. It includes its own lounge or study area, an ensuite, built in robe, and additional storage.
This home also offers a double garage with internal access, alarm system, CCTV system, built in speakers throughout, reverse cycle air conditioning, gas hot water, flyscreens, and more. A true blend of style, practicality, and luxury this is a home where every detail has been carefully considered.
Walking distance to the estates play grounds and open spaces, Slate Cafe, close to major arterial routes, schools, Whiteman Park, the award winning Swan Valley wine region and approximately 15mins to the Perth Airport.
KEY FEATURES;
- 375m2 block
- CCTV system, alarm, whole home speaker system
- Theatre, bar, retreat/kids activity/study
- Fabulous location, very family friendly with near by open space and play grounds
- Rates approx $2595 per year
- Water approx $1285 per year
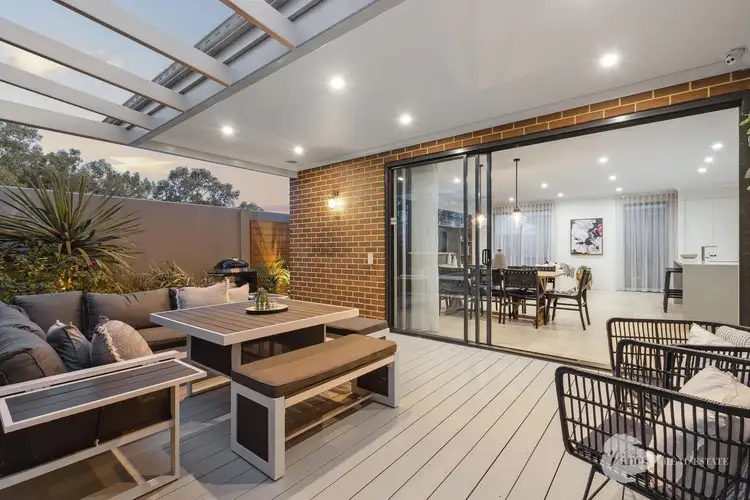
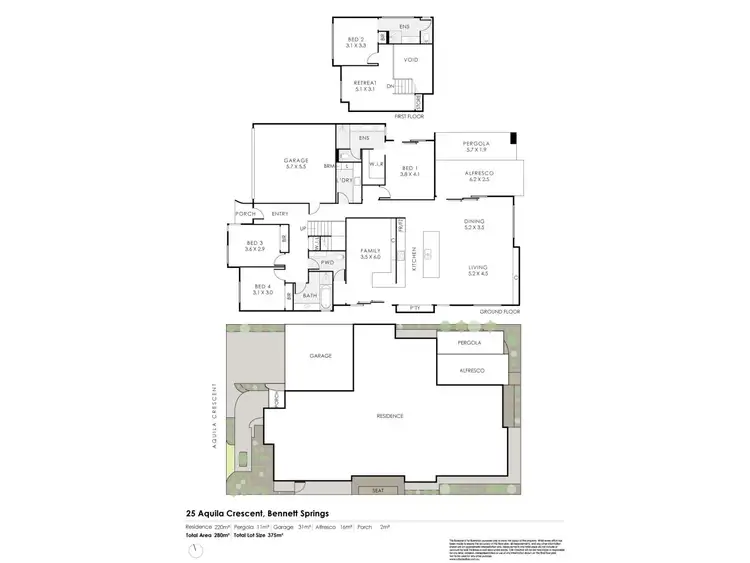
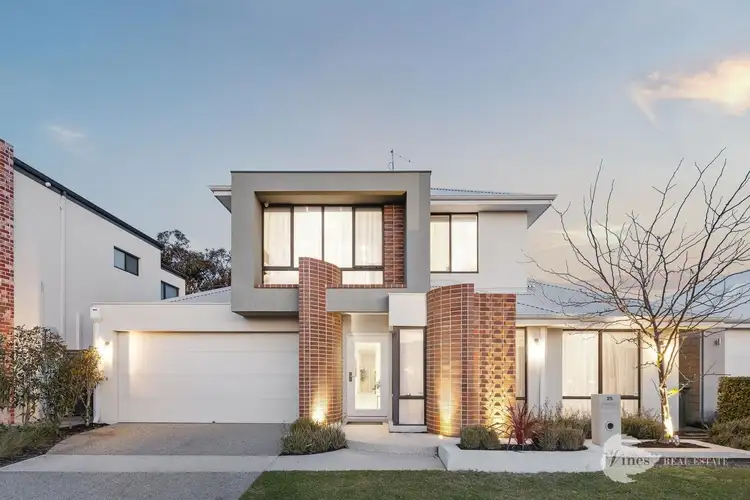
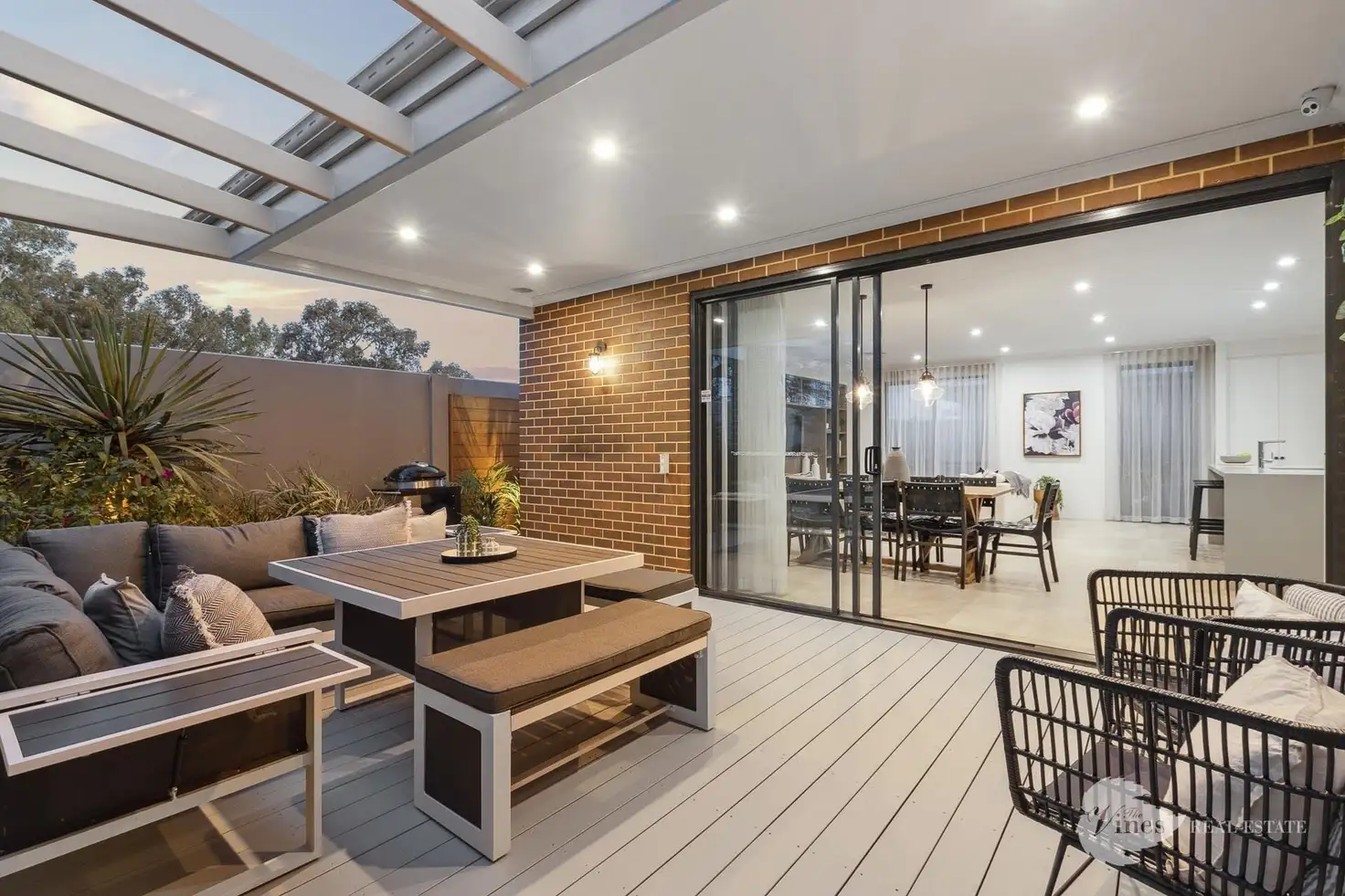


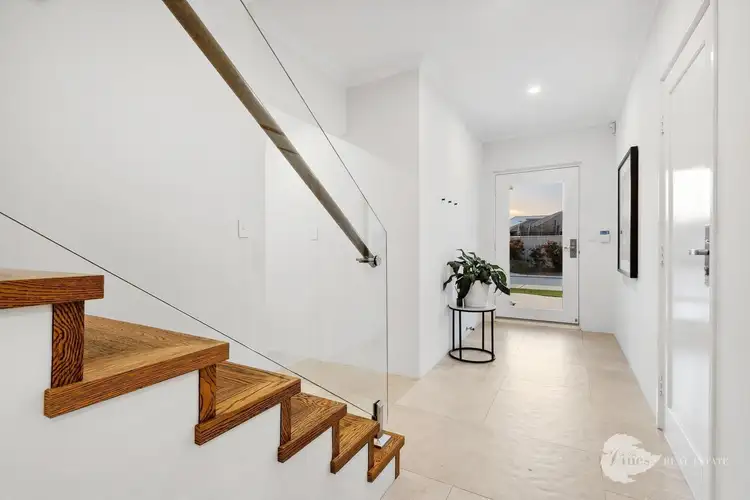
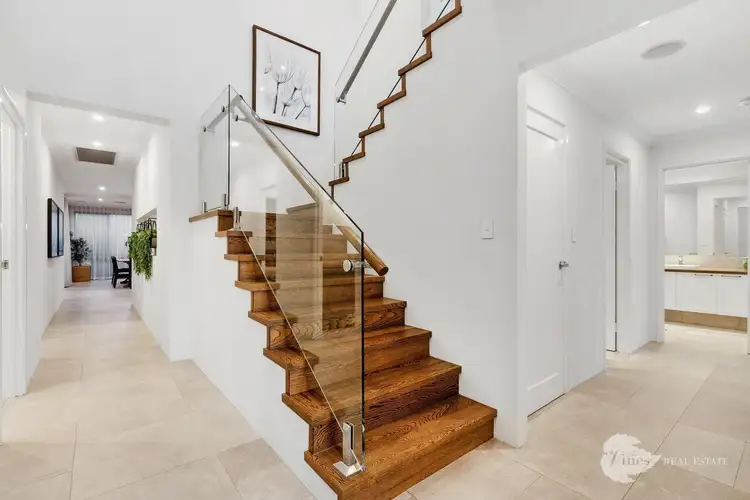
 View more
View more View more
View more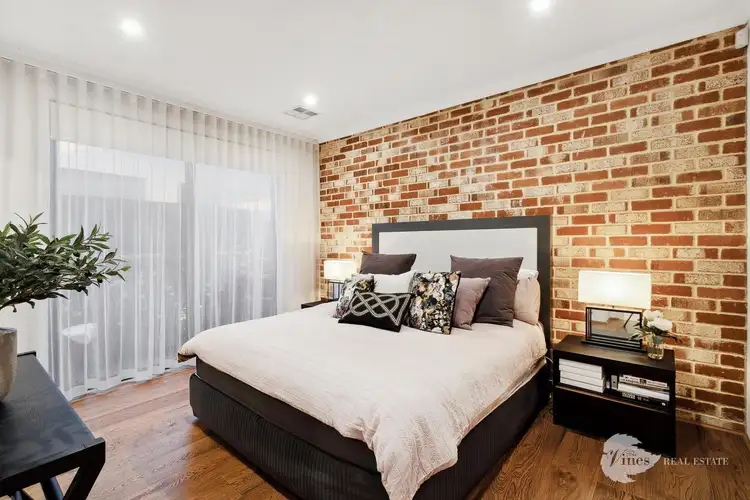 View more
View more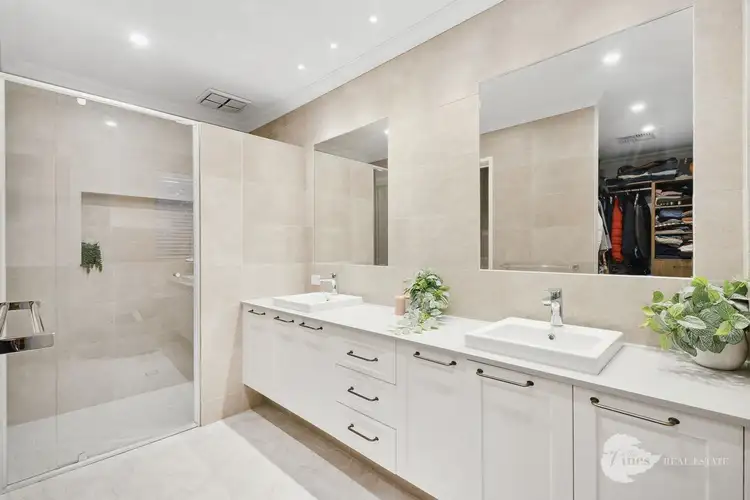 View more
View more

