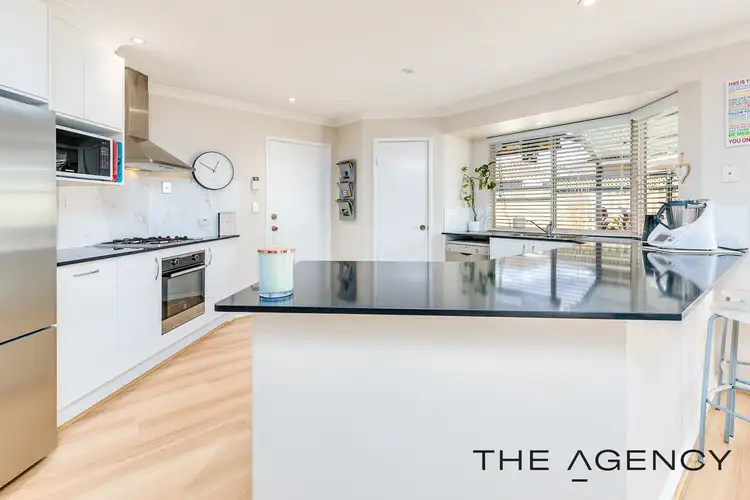Are you ready to entertain?? Start serving those drinks from behind the bar in the games room or sit and enjoy the kids splashing in the pool from the gable patio. There is so much more to this home, it has got to be on your viewing list.
Located in the prestigious estate of Forest Rise, Thornlie, just minutes from the Forest Lakes Forum and the Perth Hindu Temple, is this light and bright 4 Bedroom, 2-bathroom home boasting lots of living areas that can be closed off. A separate study sits to the front of the home (study furniture included), along with a formal lounge/theatre room. There is a study nook/activity room next to the kitchen, so you can watch the kids do their homework, plus a separate, large, closed off games room.
This home is perfect if you are after simple easy living with great spaces for entertaining along with good size bedrooms.
Enter through the front door and you will find your master bedroom to the right and the formal lounge to the left. The Master Bedroom is a great size with modern décor, bay window, and a large walk in robe that sits behind the wall of your bedhead. The ensuite is also a great size with a separate shower and toilet.
Through to the main living area is a kitchen/dining/lounge PLUS a games room. This area overlooks the pool, outdoor entertaining area and low maintenance gardens at the side and rear of the home.
The kitchen has been renovated 2 1/2 years ago and offers stone benchtops, full length pantry, modern drawers, dishwasher, double sink, gas cooktop, rangehood, electric oven, microwave recess, breakfast bar PLUS a shopper's entrance to the enclosed garage.
The remaining 3 large bedrooms, all with built in robes, are conveniently located in the rear wing. These bedrooms are all able to take queen size beds, a must see to view the actual size.
Head outside where you can relax under the patio whilst watching the kids play in the below ground pool. A low maintenance garden has been created with automatic reticulation to both front and rear. A double garage sits at the front of the home along with plenty of parking for the caravan or boat. Smaller side access is also available through a gate next to the garage.
There is so much to offer with this home
• New carpets installed just months ago
• New English Blackbutt hybrid flooring installed just 2 months ago
• 70% of the home has been freshly painted including doors and door trims
• French doors to games room and study
• Sink behind bar in games room
• Family bathroom renovated this year
• 2 Gas Bayonets
• Downlights through the main living area
• Fans in all the bedrooms
• Ducted evaporative air conditioning
• Large Laundry
• Gas Hot Water System
• Insulation
• Security doors
• Alarm
• Established gardens
PROPERTY INFORMATION
• 620m2 Block
• 286sqm under the main roof
• Council Rates - $2260.00
• Water Rates - $1258.18
• Zoning – R17.5
• Built 2001
LOCATION
• 650m to Forest Crescent Primary School
• 1.7km to Forest Lakes Shopping Centre
• 2.3km to Thornlie Senior High School
• 550m to Perth Hindu Temple
• 4.9km to Thornlie Train Station
• 21.7km to Perth City
Disclaimer:
This information is provided for general information purposes only and is based on information provided by the Seller and may be subject to change. No warranty or representation is made as to its accuracy and interested parties should place no reliance on it and should make their own independent enquiries.








 View more
View more View more
View more View more
View more View more
View more
