Prominently positioned and sited to take full advantage of the gorgeous views over the Ascent estate reserve, this architecturally inspired modern ranch-style residence by Signature Homes is a brilliant example of well-planned home design.
Visit: 25barton.toop.com.au and take a virtual inspection in ToopTour, digitally furnish and create your perfect living space in ToopFurnish and customise finishes in ToopDesign.
Boasting un-rivalled street appeal and admired by many passers-by over the last five years this beautiful home, set on over 900 sqm, will suit a multitude of buyers including families and couples who desire something more than the norm and without the hassle of building.
Perfect for those looking to downsize from acreage who arent ready for a typical suburban home just yet, or perhaps the retired or semi-retired who want to be closer to their kids that may be bringing up their own family in the area.
A short drive along Barton Circuit and past the pleasant public reserve with its stunning lake, open grassed areas and walking loop, covered BBQ facility with playground and further to the home where you will instantly realise you are in for something special.
Flanked by a central portico entrance and ensuring the home takes full advantage of its prime locale, the living spaces, positioned at the front of the residence, have plenty of windows creating a superb atmosphere.
The centrepiece to the home is an open plan kitchen/dining/living area where the gourmet kitchen will surely satisfy the Foodies with its sparkling Smeg cooking appliances, Fisher & Paykel twin dishwasher, pantry and a fridge alcove that will comfortably accommodate large fridge/freezer combos.
Theres plenty of work surfaces topped with sleek synthetic stone, under-bench double sink, integrated bar fridge and lots of overhead and under-bench storage.
With direct access to a large covered entertaining area, youll love dining alfresco-style with close friends while enjoying the gorgeous outlook of the reserve. Smart landscape design and use of hardwood timber decking, attractive fencing with bluestone pillars and low-maintenance plantings combined with its elevated position to provide a significant degree of privacy that will make you think you are someplace entirely different.
A north-facing central living area, with three-metre ceilings and open-gabled verandah, looks out to deciduous ornamental trees in front that provide much welcome shade in summer while allowing light to stream inside during the winter months. Open up the full width stacking bi-fold door system, and welcome the outdoors inside!
Providing the family with excellent accommodation, three good-sized bedrooms, all with built-in robes, and a large and conveniently located three-way bathroom is situated between bedrooms two and three.
The master suite enjoys views out to the reserve and has generous separate robe space, both walk-in and in-built. Future-proofed and allowing the potential for wheelchair access, the home is on one level, features a spacious hallway with ample storage, extra-wide doors from the living area into the main bedroom, and the ensuite has an over-sized screenless shower alcove.
Articulated ceiling heights range from a minimum 9 up to 10, with square-set cornices to the front living areas. Double glazed window units are installed to meet energy rating requirements, and there are quality fixtures and fittings throughout with an excellent amount of built-in storage provided.
Theres in-slab, off-peak electric heating with individual room control installed throughout, a split-system reverse cycle air conditioner in the living room, and the home has fully ducted evaporative cooling, providing multiple options for year-round comfort.
The exquisite exposed aggregate concrete driveway leads you to the double garage through the auto panel-lift door and is adjacent to a covered caravan port and additional open space, just perfect for extra visitors.
The level driveway entry is open and wide, allowing you to reverse in the van, boat or trailer with total ease. At the rear of the property an enclosed courtyard, perfect as a separate yard is adjacent a small garden shed and veggie bed.
Mount Barker is the perfect blend of country town lifestyle, with all of the urban conveniences on tap. Only 30 minutes to drive to Adelaide and close to public transport.
What makes this property special?
Excellent location with a superb street appeal
Professionally designed
Tremendous reserve outlook
Stunning alfresco area and gardens
Light-filled living with bi-fold stacking doors
Gourmet kitchen
Lofty ceilings
Covered caravan port with straight-forward access
Close to public transport and walking trails
Garage with auto panel lift door
Off-peak electric heating throughout
Reverse cycle air conditioning in the main living room
Fully ducted evaporative cooling
Plenty built-in storage
Specifications
Date Built: 2013
Land Size: 916 sqm
Certificate of Title: 5996/17
Zoning: R
Council: Mount Barker
Council rates: $2,838.55 p/a approx.
SA Water rates: $74.45 p/q approx.
Emergency Services Levy: $90.75 p/a approx.
You must not rely on information in this publication. Always seek independent advice.
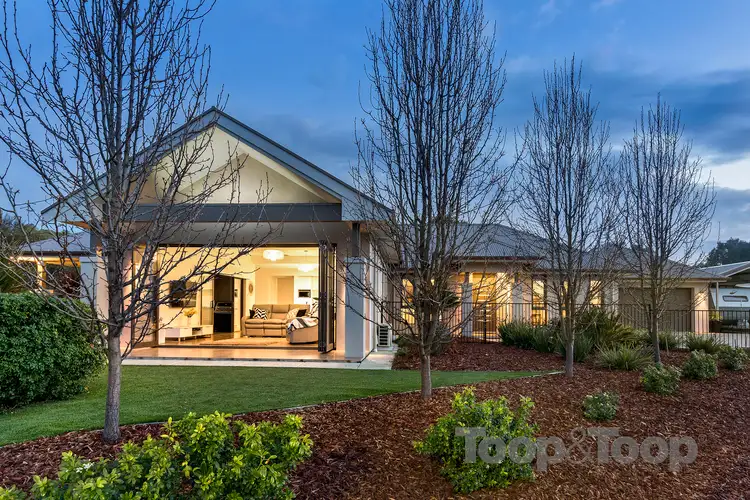
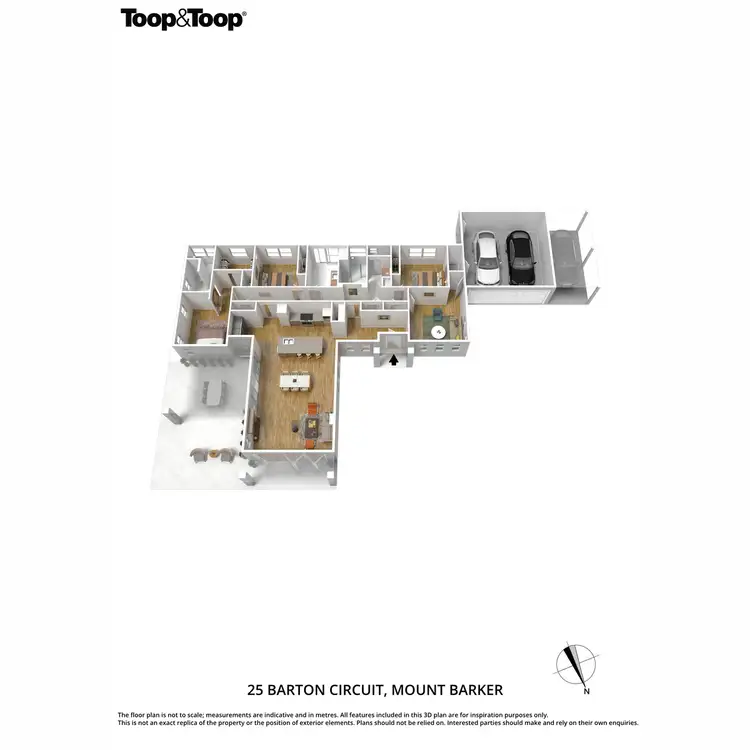
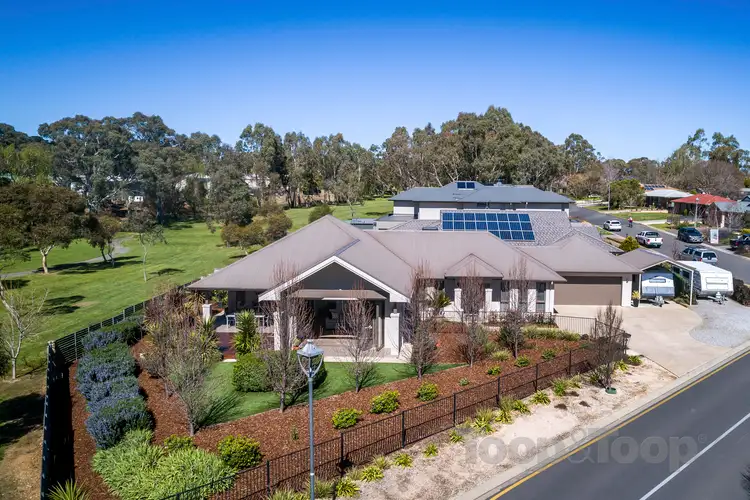
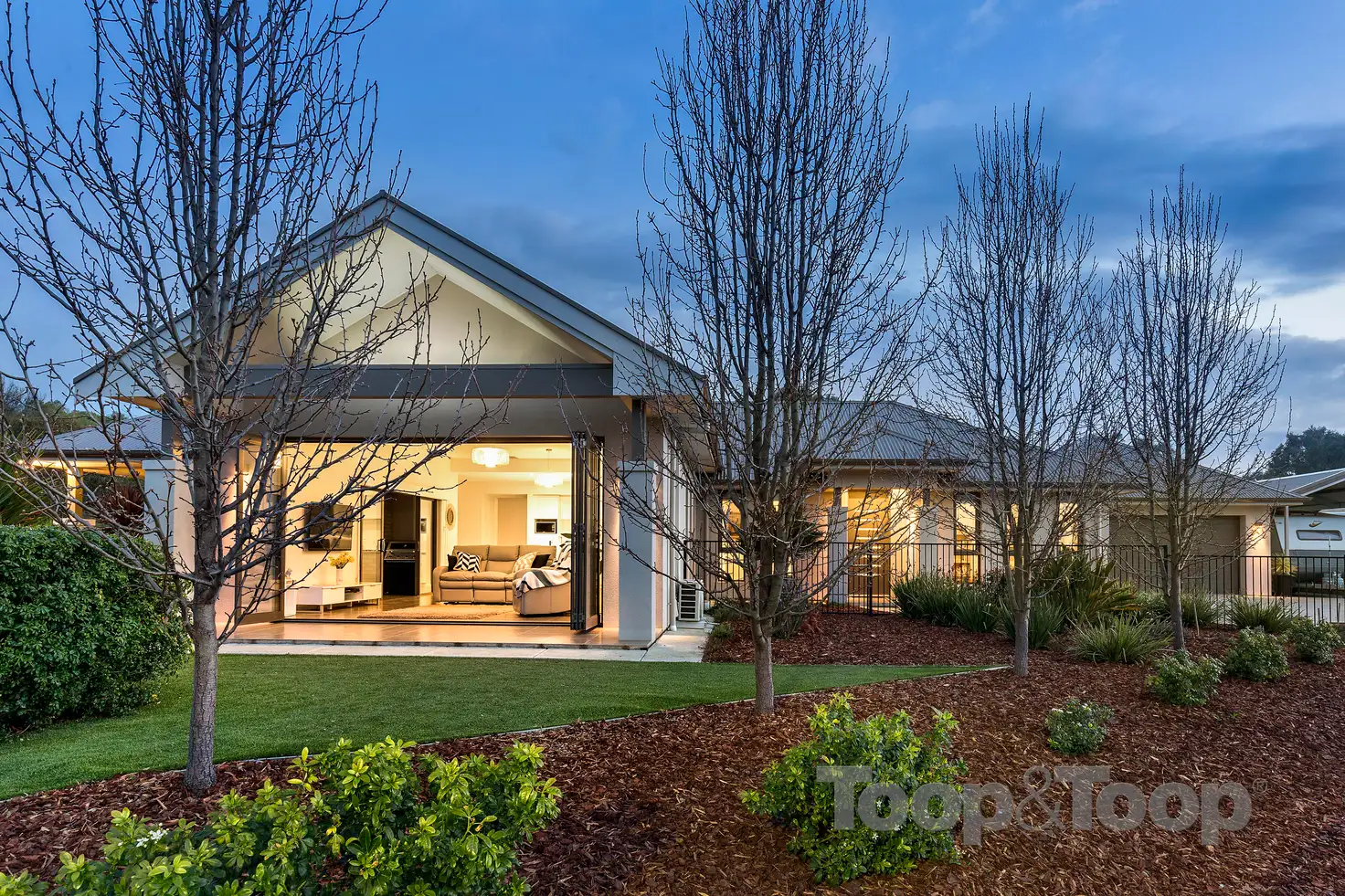


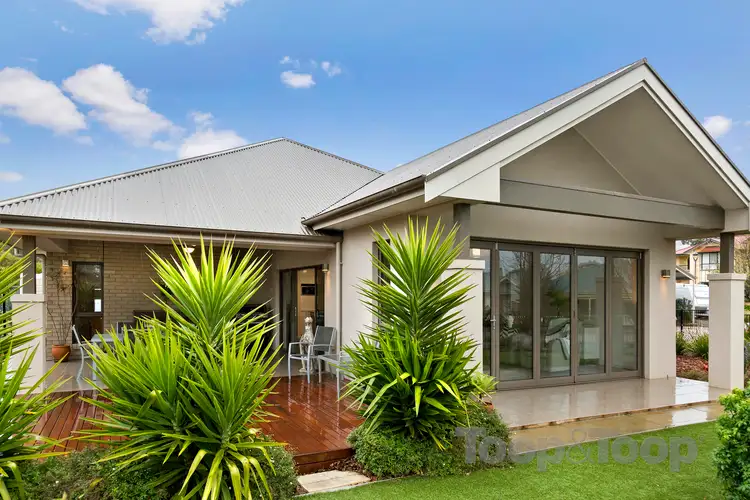
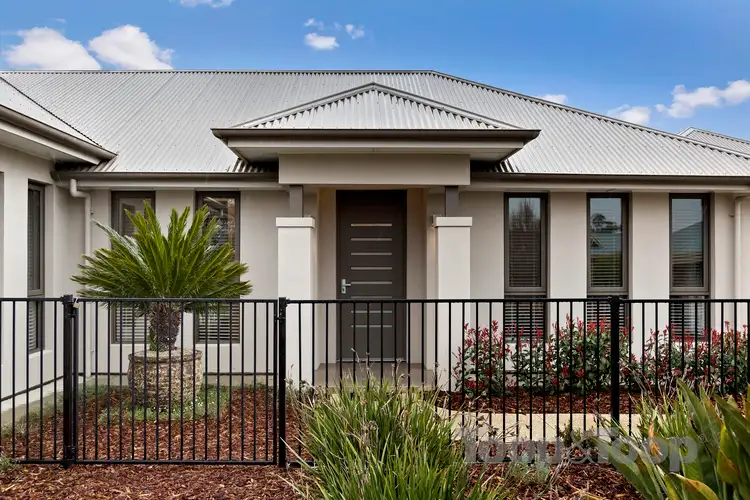
 View more
View more View more
View more View more
View more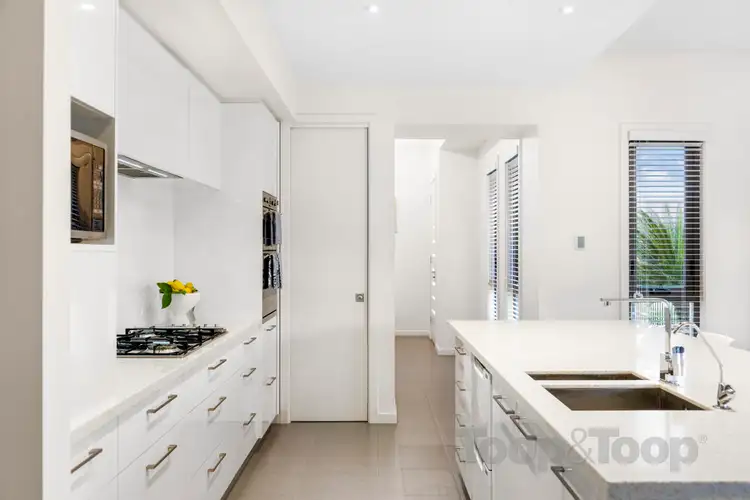 View more
View more
