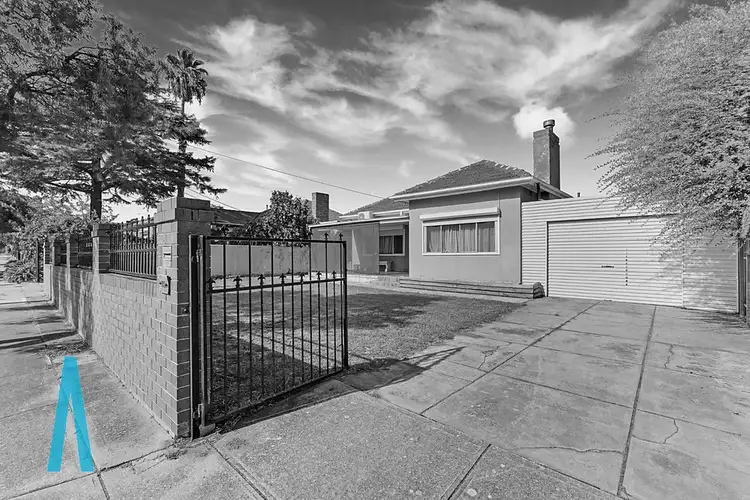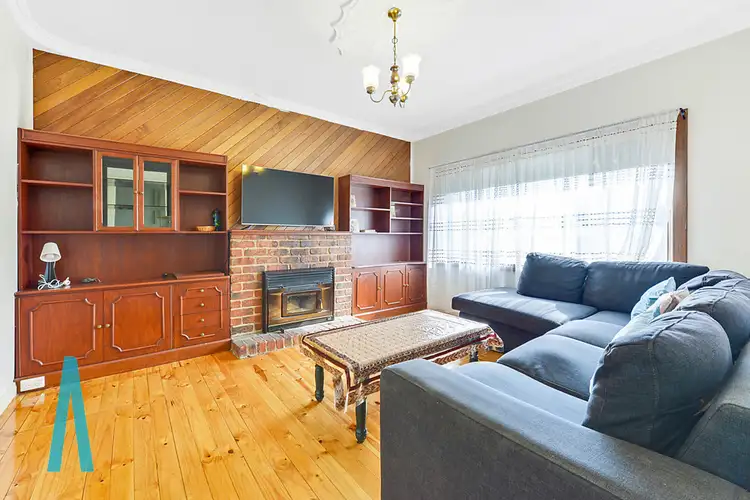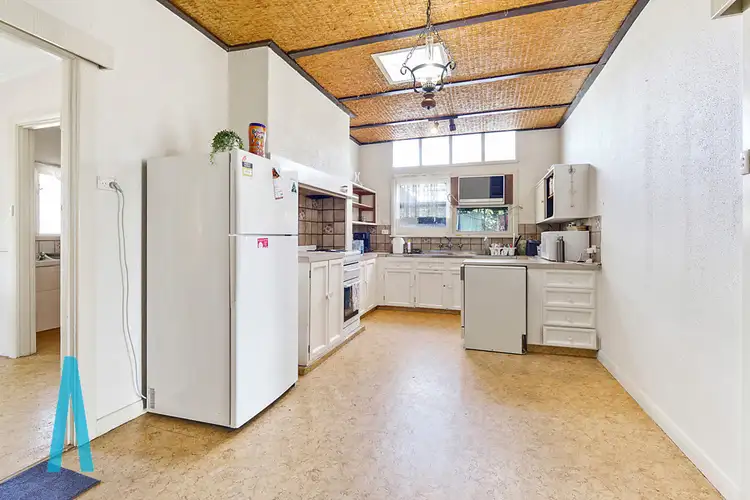Auction Saturday 6th March@ 4.30 PM (Unless sold Prior)
The home comprises of 3 bedrooms, all good proportion, flowing across a generous 5 main room plus wet areas design. A detached garage and workshop has been partially upgraded and offers the potential of some additional extra living space.
Polished timber floors, fresh neutral tones and ornate ceilings add a vibrant ambience to the home, flowing throughout the main body with a dignified essence. A generous living room offers both built-in cabinetry and combustion heater while a combined kitchen/meals provides ample space for your daily dining.
The kitchen offers the traditional cabinetry with functional appliances including free standing electric stove and a wide double sink. Functional wet areas include a bathroom with shower over small bath, separate laundry and separate toilet.
Bedrooms 1 & 2 both offer built-in robes and dressers, bedroom one also boasts a split system air conditioner. Bedroom 3 is of fair proportion and is located at the rear of the home in a sleep-out style presentation.
For the renovators, a generous garage and workshop spaces been partially renovated into a potential man cave, granny flat or home office. The walls have been lined and plumbing has been installed, allowing the purchaser to create their own modifications from the existing start.
A generous three-car carport with lock-up roller door will securely accommodate the family cars while a large rear yard with sweeping lawns and border gardens offers a wonderful blank canvas for your future outdoor improvements.
Comfortably nestled on a generous traditional allotment of 711m², offering a 15.54m frontage and depth of 45.72m, this 1953 constructed home is ready for a new life phase and offers a unique opportunity for renovators looking to upgrade and reside, investors wishing to revitalise and rent, or developers who may wish to explore the subdivision potential of the generous allotment with the view to building 1 or 2 brand new homes.
A great opportunity for lovers of larger allotments, investors looking for success with a favourable rental yield, renovators keen to revitalise or developers looking for urban renewal potential. Rental yield in this area is approximately 4% and this property currently rented on 380$ p/w.
Briefly:
* Traditional 3 bedroom home on generous 711m² allotment
* 15.54m frontage and depth of 45.72m (approximately)
* Home of 5 main rooms with polished timber floors
* Generous lounge with built-in cupboards and combustion heater
* Bedrooms 1 & 2 both of good proportion, both with built-in robes and dressers
* Bedroom 3 of fair proportion (sleep-out style)
* Combined kitchen/dining room with skylight
* Kitchen offering traditional cabinetry with functional appliances including free standing electric stove and a wide double sink
* Functional wet areas including bathroom with shower over small bath
* Detached, semi-upgraded garage/workshop
* Garage offering potential for granny flat, man cave, work from home office or 4th bedroom
* Large lawn covered rear yard
* High fencing and lock-up gates to the street
* 2.75 m ceilings
Located conveniently close to all desirable amenities in a vibrant family friendly area. Greenacres and Northpark Shopping Centres, Regency Plaza and Sefton Plaza are all close by for your weekly shopping requirements.
Nearby unzoned local schools are Prospect North Primary, Enfield Primary & Hampstead Primary, while the local zoned high school is Roma Mitchell Secondary College. Prestigious private schools in the area include Our Lady of the Sacred Heart School, Heritage College & Cedar College.
This property represents a great entry level opportunity in highly rated Broadview. Investors, renovators and homebuyers be sure to inspect!
Zoning information is obtained from www.education.sa.gov.au Purchasers are responsible for ensuring by independent verification its accuracy, currency or completeness.








 View more
View more View more
View more View more
View more View more
View more
