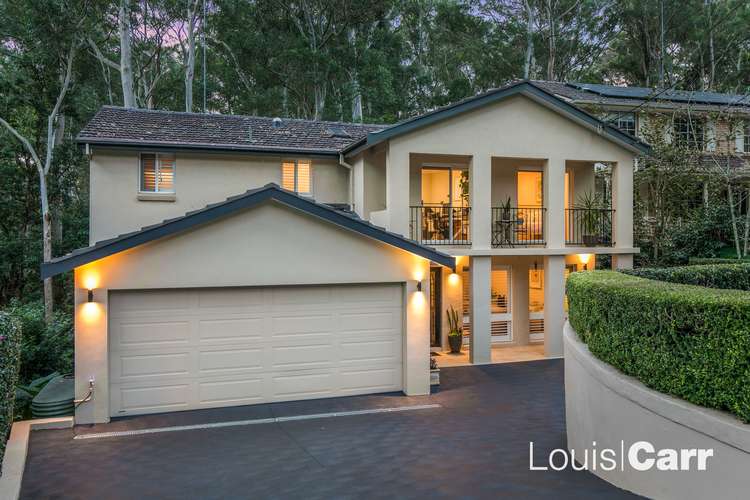For Sale
5 Bed • 3 Bath • 2 Car • 879m²
New








25 Blackwood Close, Beecroft NSW 2119
For Sale
- 5Bed
- 3Bath
- 2 Car
- 879m²
House for sale21 days on Homely
Next inspection:Wed 1 May 12:00pm
Home loan calculator
The monthly estimated repayment is calculated based on:
Listed display price: the price that the agent(s) want displayed on their listed property. If a range, the lowest value will be ultised
Suburb median listed price: the middle value of listed prices for all listings currently for sale in that same suburb
National median listed price: the middle value of listed prices for all listings currently for sale nationally
Note: The median price is just a guide and may not reflect the value of this property.
What's around Blackwood Close

House description
“Leafy Retreat: Part Double Brick Entertainer + Zoning for Gold Standard in Public Education”
Designed for relaxed, elevated living, this immaculate residence is guaranteed to impress. Claiming equal parts emphasis on style and functionality, this second to none address boasts manicured street appeal in a private, sought-after pocket. With Beecroft Station less than 1100m walk, and zoning for sought after Beecroft Public (1300m), Cheltenham Girls, and Carlingford High this tranquil address assures your family the gold standard in public education. For those seeking other schooling options Arden is just 800m, Bennies is just 900m and Loreto, Kings, Oakhill and Tara are all easily accessible by public transport.
Designed to celebrate the spectacular forest backdrop, the practical floor plan easily accommodates your need for both quality time, relaxed solitude and stylish entertaining. With high ceilings, oversized windows and elevated finishing including herringbone flooring and decorative plasterwork, this home has been designed and maintained with tasteful attention to detail. A home office and further ground level rumpus with adjoining 5th bedroom create additional, highly flexible zones to design a way of living suited to your own family's needs.
Bringing escapism to the everyday, the mastersuite with ensuite, walk in wardrobe, private balcony and spectacular views will be a welcomed adults only space. Three further bedrooms are well-sized, have sunny aspects, ceilings fans (some), excellent storage and share a light and bright family bathroom.
The heart of the home - the designer kitchen, boasts stone benchtops, a quality appliance suite including Kleenmaid cooktop and F+P Dish Drawer (dishwasher), a thoughtful appliance hutch, generous workspaces, and a panoramic window to the views beyond. Equal parts practical and attractive, this is a zone that will undoubtedly exceed the rigours of busy family life.
When seeking to connect with nature, the new owners will be spoiled for choice with both an elevated house-long verandah and second, huge, alfresco dining space. Perfect for relaxation, this spectacular zone is sure to be the centre of hosting family and friends for decades to come. The jewel in the crown, the tile-surrounded saltwater swimming pool sparkles against the bush backdrop (with included Polaris cleaner).
Completing this fabulous offering is a double garage with auto doors, huge under-house storage area, ducted air con plus split systems, plantation shutters and much, much more. It is to be noted that the ground story of this home is double brick construction.
Stylish yet cosy, this is a truly special property with lashings of soul, heart, and unique details. Built to impress and thoughtfully designed for family life, this charming residence is a rare opportunity to secure your future in a family-oriented community with outstanding access to all amenities.
Disclaimer: This advertisement is a guide only. Whilst all information has been gathered from sources, we deem to be reliable, we do not guarantee the accuracy of this information, nor do we accept responsibility for any action taken by intending purchasers in reliance on this information. No warranty can be given either by the vendors or their agents
Property features
Study
Land details
Property video
Can't inspect the property in person? See what's inside in the video tour.
What's around Blackwood Close

Inspection times
 View more
View more View more
View more View more
View more View more
View moreContact the real estate agent

Jennifer Carr
Louis Carr - West Pennant Hills
Send an enquiry

Nearby schools in and around Beecroft, NSW
Top reviews by locals of Beecroft, NSW 2119
Discover what it's like to live in Beecroft before you inspect or move.
Discussions in Beecroft, NSW
Wondering what the latest hot topics are in Beecroft, New South Wales?
Similar Houses for sale in Beecroft, NSW 2119
Properties for sale in nearby suburbs

- 5
- 3
- 2
- 879m²