Set on a substantial allotment in a highly sought-after Kyneton location, this beautifully appointed residence delivers the perfect combination of modern style, functional design, and a lifestyle that embraces both indoor comfort and outdoor space.
From the moment you step inside, the wide entry and light-filled interiors create an immediate sense of space, setting the tone for what's to come. The heart of the home is undoubtedly the expansive open plan kitchen, dining and living zone - designed with connection and comfort in mind. The living area flows effortlessly to the alfresco space, inviting year-round entertaining or easygoing afternoons with a good book and a glass of something local.
The kitchen itself is a standout. At its centre, a generous stone-topped island offers the perfect perch for casual conversations or morning coffee rituals. Home cooks and entertainers alike will appreciate the quality appliances, plumbed fridge/freezer, soft-close cabinetry and abundant storage - all crafted for ease and style. The thoughtful layout means everything is within easy reach, whether you're cooking up a family feast or plating nibbles for guests. It's a kitchen that makes everyday tasks feel just a little more special.
A thoughtful floor plan offers multiple living zones, including a formal lounge at the front and a versatile rumpus room, ideal for a kids' retreat or games space. Accommodation comprises 4 generous bedrooms, including a master suite with walk-in robe and private ensuite, while the remaining bedrooms are serviced by a stylish family bathroom. A dedicated study nook provides the perfect work-from-home solution.
Outdoors, the property truly shines. Expansive lawns provide endless space for children, pets, and recreational activities, while the fire pit area offers a welcoming spot to gather on cooler evenings. The double garage, side access, and ample space for caravans or trailers further enhance practicality.
Designed with modern efficiency in mind. Connected to town water, it features a powerful 13kW solar system complemented by 3 phase power, ensuring reliable energy for the home and any additional needs. The all electric residence includes thoughtful upgrades such as electric ducted heating/cooling, induction cooking, a heat pump hot water system and energy-smart design that reduces running costs while maximising comfort.
Located in a family-friendly pocket, just minutes from Kyneton's vibrant town centre, schools, parks, and V/Line services, this is a rare opportunity to secure a modern home on a large block without compromising on convenience.
Key Features:
• Four bedrooms plus study, two bathrooms, multiple living zones
• Stylish kitchen with stone benchtops, large island, and walk-in pantry
• Covered alfresco and fire pit entertaining area
• Expansive block with side access, ideal for caravans, trailers, or sheds
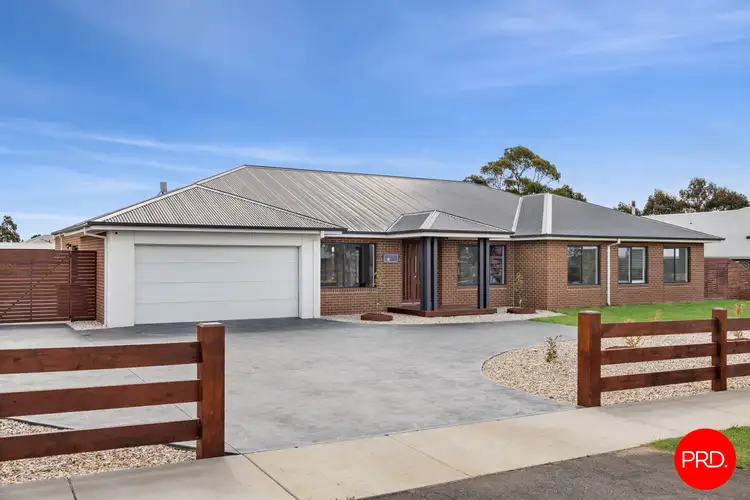
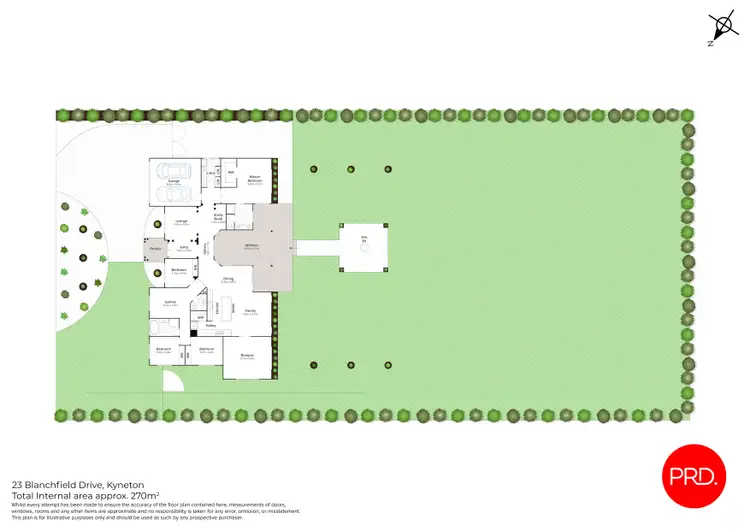
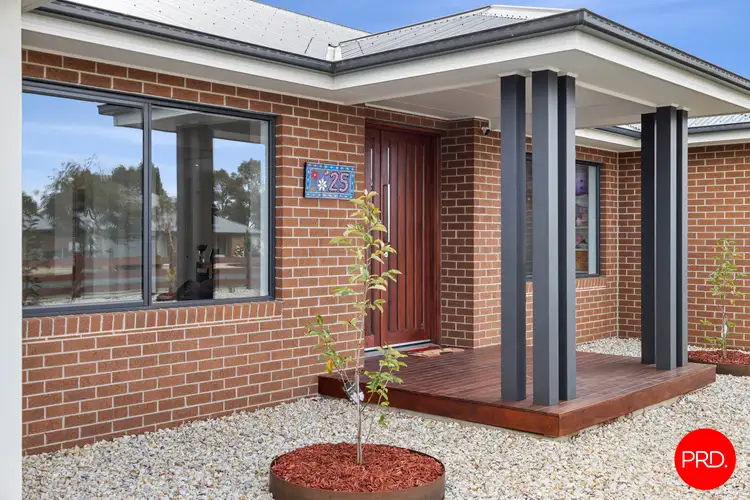
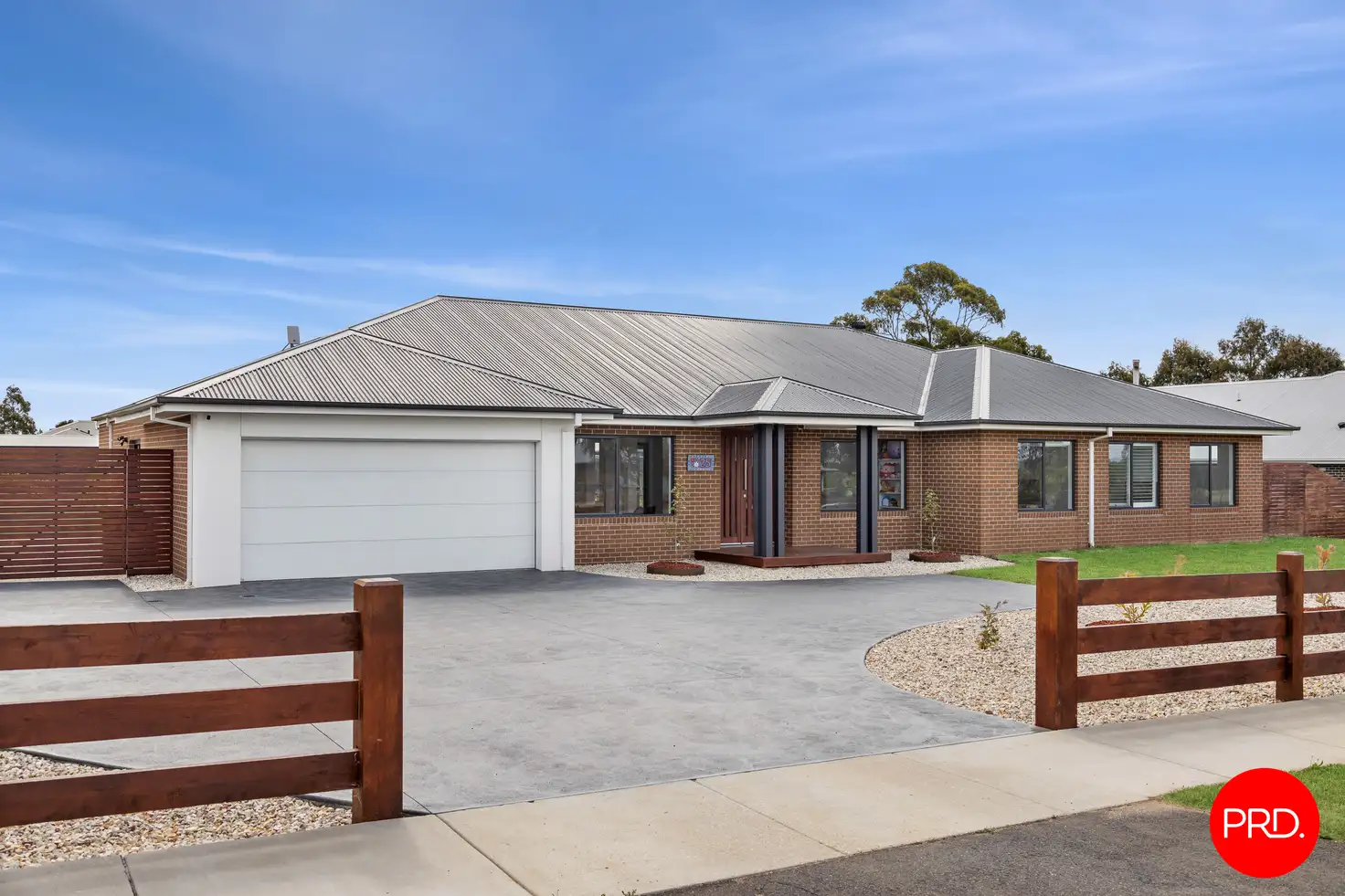


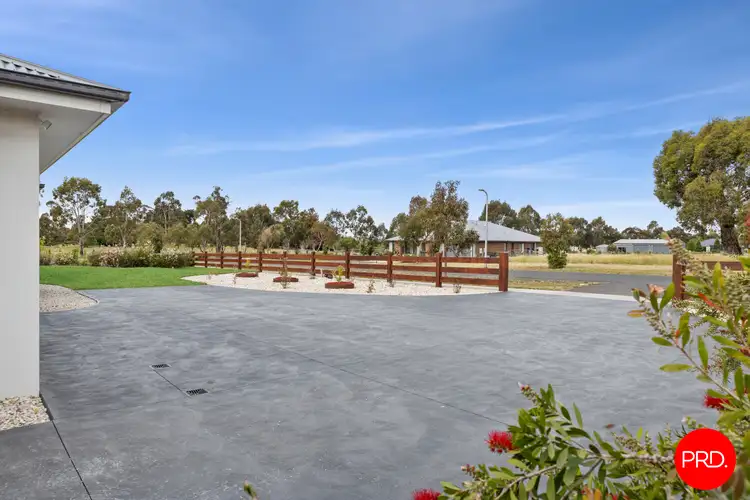
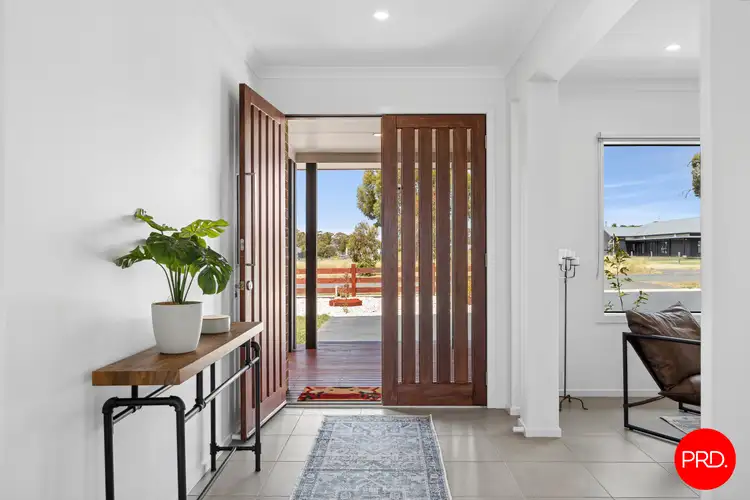
 View more
View more View more
View more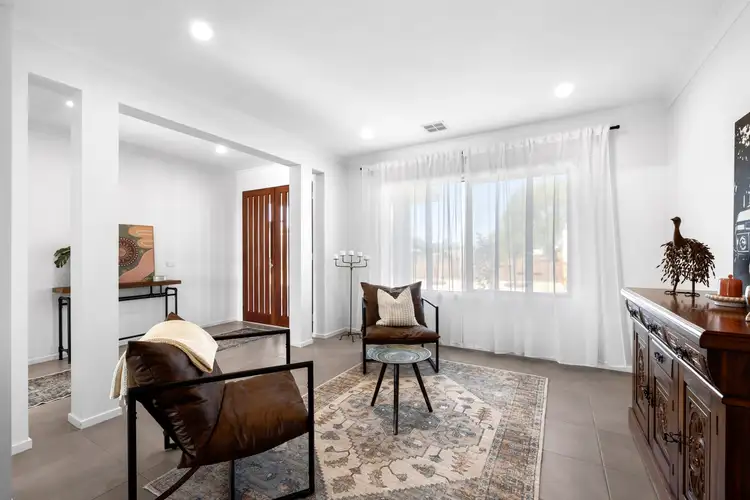 View more
View more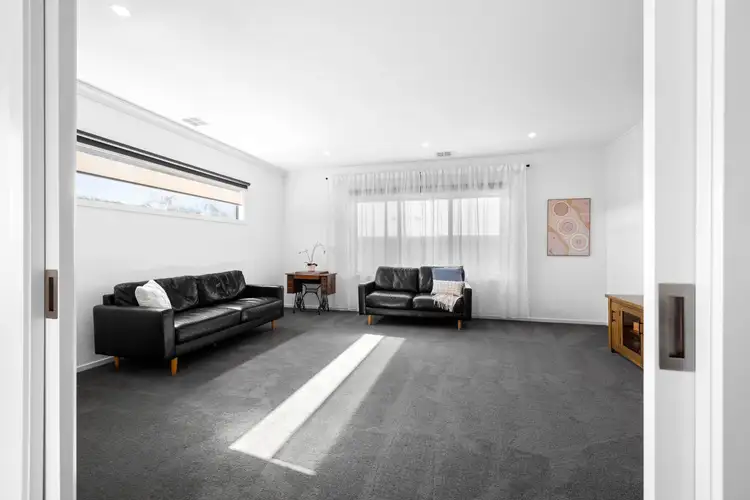 View more
View more
