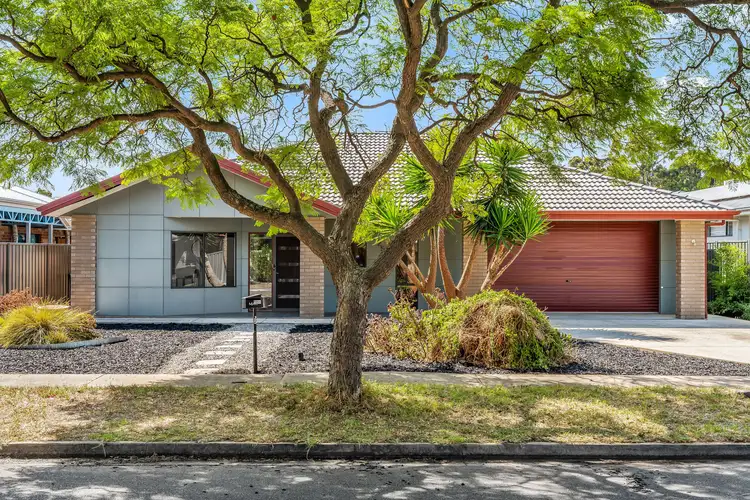Built in 2009, this spacious and well-appointed residence is set on a generous 737sqm (approx.) allotment, offering an exceptional lifestyle in a convenient location. Designed with modern living in mind, the home features four bedrooms and two bathrooms, with dual living areas that cater perfectly to families. The open-plan kitchen, dining, and living area is the heart of the home, seamlessly connecting to the large alfresco decking through expansive sliding doors-ideal for entertaining. The kitchen itself is well-equipped with a pantry and breakfast bar, creating a functional and stylish space for cooking and gathering.
The master bedroom serves as a private retreat, complete with a walk-in robe, ensuite, and direct access to the decking area, offering a peaceful place to unwind. Two bedrooms feature built-in robes, and the fourth provides flexibility as a guest room, study, or additional bedroom. The main bathroom is generously sized, featuring ample storage and a bathtub, and the separate laundry with external access adds everyday convenience.
Comfort is ensured year-round with ducted evaporative cooling throughout the bedrooms and living areas, underfloor heating in the hallway and main living spaces, and ceiling fans in two of the bedrooms. A 3.2kW solar system adds energy efficiency to the home. The double garage includes direct internal access, and there is additional parking for one more vehicle. Outside, the large alfresco decking area is perfect for entertaining, while a grassed area provides a safe space for children to play.
Perfectly positioned just minutes from Westfield Marion Shopping Centre and the SA Aquatic & Leisure Centre, the home is also within walking distance to Oaklands Railway Station for an easy commute to the CBD. Families will appreciate the proximity to the prestigious Westminster School, while Oaklands Estate Reserve provides a great space for outdoor activities. This well-designed and beautifully maintained home offers both comfort and convenience in a sought-after location.
Features we love:
• Built in 2009 by Hickinbotham Homes
• Generous 737sqm (approx.) allotment
• Dual living areas, perfect for families
• Open-plan kitchen, dining, and living area
• Large sliding doors opening onto alfresco decking
• Kitchen with pantry and breakfast bar
• Master bedroom with walk-in robe, ensuite, and outdoor access
• Two bedrooms with built-in robes
• Flexible floorplan means the fourth bedroom suitable as a guest room or study
• Spacious main bathroom with ample storage and bathtub
• Separate laundry with external access
• Ducted evaporative cooling throughout bedrooms and living areas
• Underfloor heating in hallway and main living spaces
• Ceiling fans in two bedrooms
• 3.2kW solar system for energy efficiency
• Double garage with direct internal access
• Additional parking for one vehicle
• Large alfresco decking area, ideal for entertaining
• Grassed area for children's play
• Minutes from Westfield Marion Shopping Centre and SA Aquatic & Leisure Centre
• Walking distance to Oaklands Railway Station for easy CBD access
• Close to Westminster School and Oaklands Estate Reserve
Specifications
Title: Torrens
Year built: 2009
Builder: Hickinbotham Homes
Land size: 737sqm (approx.)
Council rates: $2,494.62 per annum
ESL: $419.25 per annum
Water rates: $78.60 per quarter
Sewer rates: $152.39 per quarter
Rental Appraisal: $750 per week
Heating & Cooling: Ducted evaporative cooling to all bedrooms and living areas, underfloor heating to hallway and living areas.
Hot water: Electric heat pump
Auction: Sunday 30th of March at 10am (USP)
Any offers submitted prior to the auction will still be under auction conditions. It is the purchaser's responsibility to seek their own legal advice and a Form 3 Cooling-Off Waiver.
PLEASE NOTE: This property is being auctioned with no price in line with current real estate legislation. Should you be interested, we can provide you with a printout of recent local sales to help you in your value research.
The vendor's statement may be inspected at 30 Finniss Street, Marion SA 5043 for 3 consecutive business days immediately preceding the auction; and at the auction for 30 minutes before it commences.
Disclaimer: All information provided has been obtained from sources we believe to be accurate, however, we cannot guarantee the information is accurate and we accept no liability for any errors or omissions.








 View more
View more View more
View more View more
View more View more
View more
