“Under Offer”
Front to back and top to bottom, this beautiful family home will take your breath away.
If your tired of looking at dated run down homes that need too much work, you are in for a treat. This home has undergone a complete, seamless transformation and offers you everything you need for a relaxed beachside lifestyle.
Inside the home is like new. A brand new kitchen with high end appliances is sure to satisfy the most discerning chef or entertainer and is conveniently located adjacent to the outdoor resort style entertaining area.
And for the fellas, there's the ultimate 'man cave', a 9m x 6m (approx.) brick and tile workshop/garage. Featuring a remote door, two side access doors, power, lighting, running water and it's own toilet, this will be the place to securely house all those 'big boy's toys'.
An added bonus is approx. 50m2 of additional car parking space to the front of the home. The perfect spot for visitors vehicles or you could easily accommodate a large boat or caravan.
25 Brixham Way Warnbro features:
- security system
- down lights to all main living areas, kitchen and master bedroom
- pendant lighting to bedrooms two, three and four
- bamboo flooring to main living areas, kitchen and hallway
- matching bench tops to kitchen, laundry and ensuite
- new white 50mm thick venetian-style timber blinds to all doors
Front living room:
- new wall mounted reverse cycle air conditioner with warranty
- gas bayonet
- double french-style main entrance door with frosted window inserts
Guest bedroom:
- triple sliding mirrored wardrobe doors
- new reverse-cycle wall mounted air conditioner
- new carpets
Main bathroom:
- new bath, sink and vanity, stainless steel tapware,
- glass pivot shower/bath screen
Two front bedrooms:
- new lighting and carpets
- security screens to windows
Master bedroom:
- walk in robe and private ensuite
- sliding door provides direct external access to outdoor entertaining area
- double his-and-hers sinks to ensuite, each with quality stainless steel mixer tap
- 3-in-1 light system (lighting, heating, extractor fan) to ensuite
- separate toilet in ensuite with separate fan
- power point and antenna connections
- luxurious new thick carpet
- reverse-cycle wall-mounted air conditioner
- power points installed on both sides of the bed for bedside table lamps, etc.
- feature recess in wall above bed complete with feature down-light operated by separate switch conveniently located adjacent to the bed
- generously-sized walk-in robe with door
Kitchen:
- double fridge recess and microwave recess
- 900mm Omega stainless steel oven, gas hot plate and rangehood
- new pewter-style dishwasher
- chef-style kitchen sink mixer tap
- soft closing drawers and pot drawers
- french door provides direct 'shopper's access' from carport into the kitchen
Laundry
- large laundry with long bench-top
- ample room for washing machine & dryer
- large double door linen cupboard
Outdoor patio area:
- custom designed resort style outdoor entertaining area
- limestone walls and pillars, stone flooring
- colourbond A frame roof with feature clear plastic roof panels for natural light
- two stainless-steel ceiling fans with lights
- bi-fold doors with clear panels leading out to the grassed garden area
- gas bayonet to enable a permanent bbq connection to main gas source
- outdoor stainless-steel sink including hot-cold mixer tap connected to main water
- direct access into the main house living area and also the master bedroom.
Workshop:
- brick and tile construction (approx. 9m x 6m)
- remote controlled electric double door
- concrete drive through access direct to workshop from front of property
- room for two vehicles in workshop plus additional room at the back of the workshop for workbenches and tool storage
- additional storage space in the roof of the workshop via a manhole
- workshop connected to power, water and sewage
- externally rendered in modern colour scheme to match main house
- two lockable external doors
- separate toilet with hand basin
- sink at the back of the main workshop area
- 6 fluorescent lights on 3 separate switches
External house features:
- fully reticulated by a bore system
- brick rendered wall with modern attractive colour scheme to match the home
- feature timber panels to front wall providing additional privacy to a paved area (approx. 50m2) for storage of a boat or caravan, etc.
- limestone planter walls with beautiful mature well established plants
- lockable gate to carport
- double concrete driveway
- large grassed area at back of property surrounded by brick wall providing a fantastic safe and secure play area for children
- ample room for a pool
- complete professional roof restoration including replacement of all older broken/chipped tiles and re-sprayed in modern colour to perfectly compliment the colour scheme of the entire home.
Call Sharon Davey for more det...

Air Conditioning

Alarm System
Built-In Wardrobes,Close to Schools,Close to Shops,Close to Transport,Garden,9m x 6m workshop
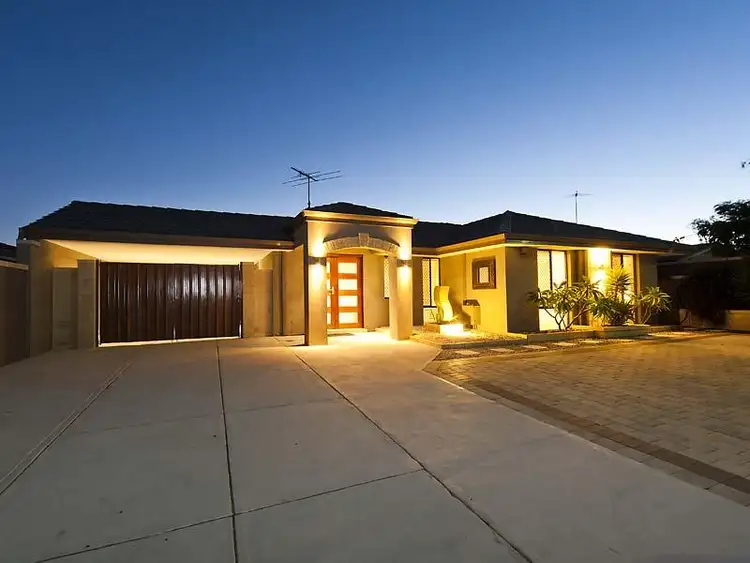
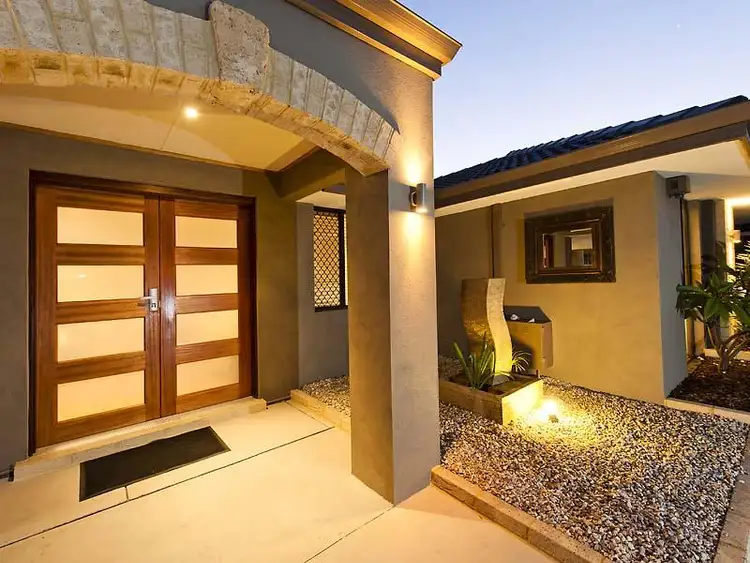
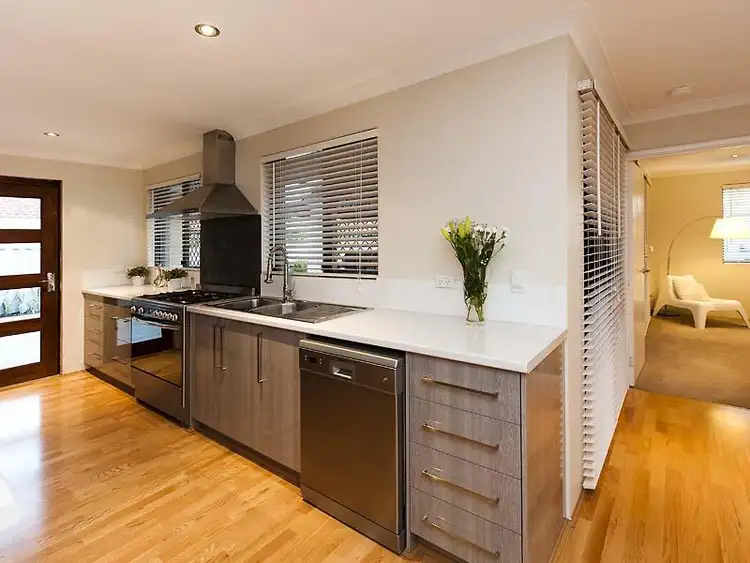
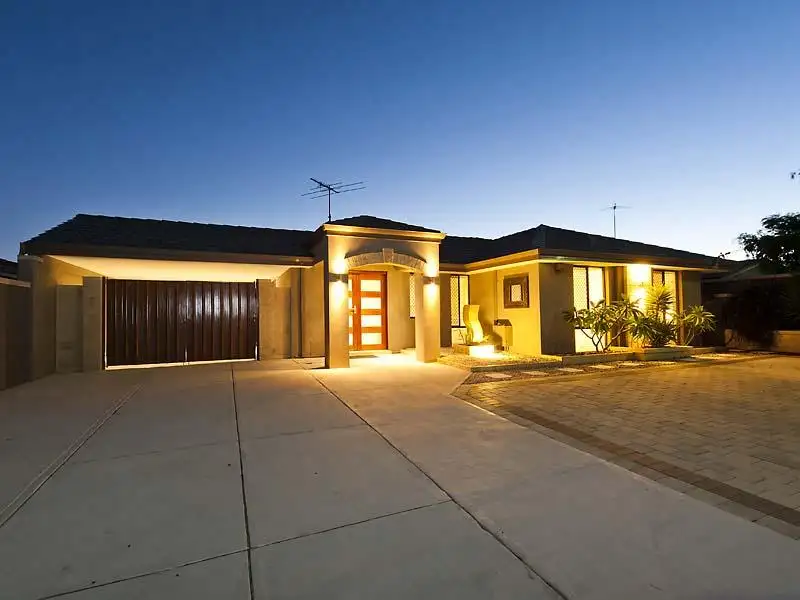


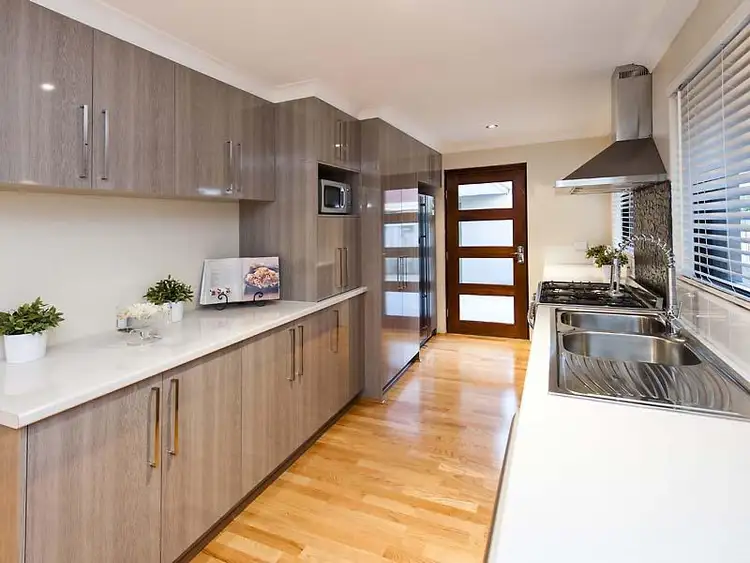
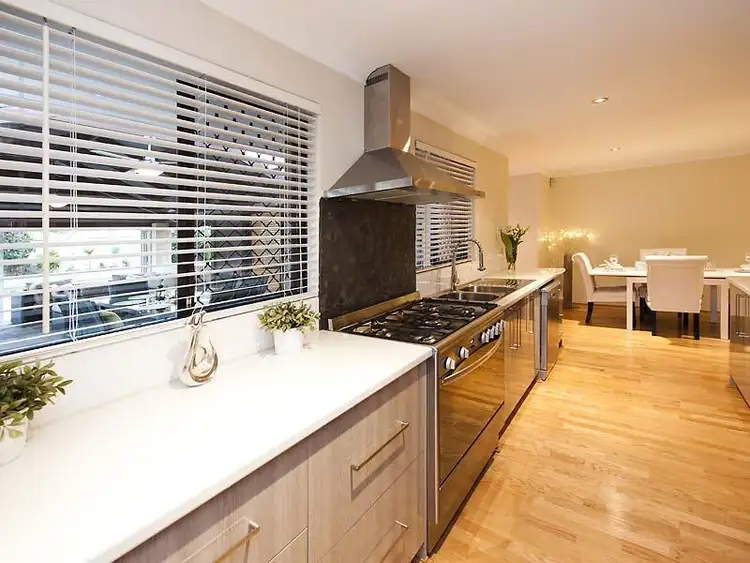
 View more
View more View more
View more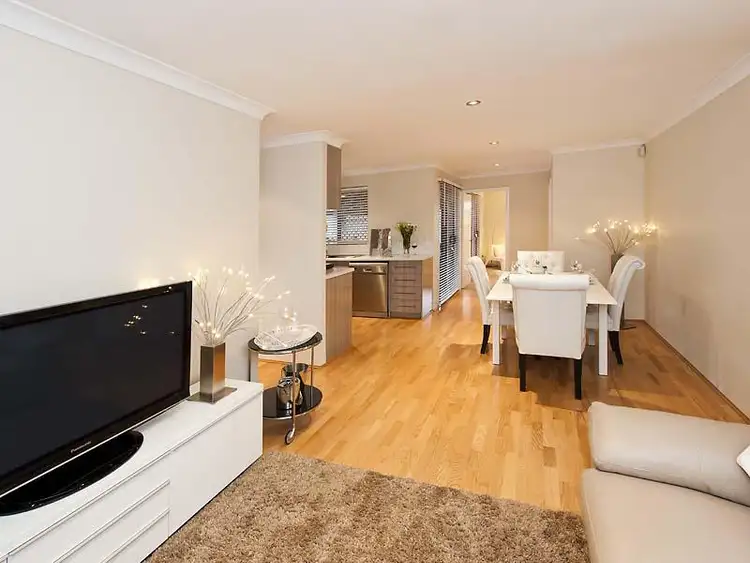 View more
View more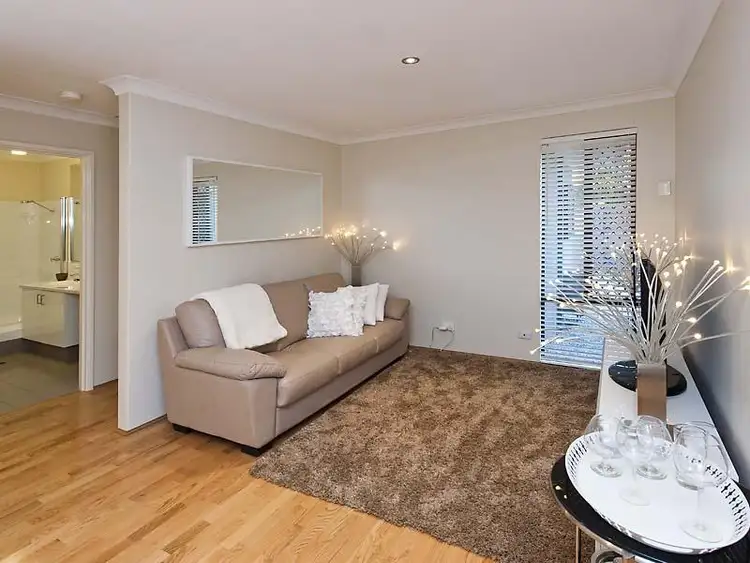 View more
View more
