“A deceptively spacious home tucked away in an amazing location overlooking a gum studded reserve - Inspection a must!”
This extremely well maintained and presented home is located on a quiet street and overlooks the Pedler Creek reserve and linear walking/bike track which makes it a really special place.
The easy care front garden and the properties position give a strong street appeal. There is a paved driveway that leads to a carport that has drive-through access to the rear yard via double gates and there is an additional off street parking space if required.
The separate entrance flows through to the good sized formal lounge room that has a ceiling fan and boasts large picture windows that frame a nice outlook over the front yard and the reserve in the distance. There is an adjacent dining room that has a split system air conditioner and flows through to the functional timber kitchen that offers a dual sink with filter tap, a dishwasher, wall oven, gas cook top a range hood and a breakfast bar.. The kitchen also offers a pleasant outlook.
There is another large living area or family room that has a fantastic feel to it. It connects seamlessly via sliding glass doors to the side patio area, and these glass doors also frame a nice view. There is a gas heater is this section of the home and a couple of ceiling fans too.
Next to the family room is a good sized home office or study with bi-folding doors and could be a 4th bedroom if required. Down the hallway is where you'll find bedrooms 2 and 3, both come with built-in robes and ceiling fans and are good sized rooms. They are serviced by a very neat conventional main bathroom and a separate laundry room that leads out to the rear yard. At the rear of the home is a generously sized main bedroom that also has had a ceiling fan fitted and comes complete with a large walk-in robe and a private ensuite bathroom with a double vanity.
This home has impressive feature walls and quality floor coverings that add to the lovely overall soul that I am sure you will appreciate if you come and have a closer look. This home has the added benefit of having a solar panel system installed, the new evaporative air conditioning unit has been recently installed and NBN has also been connected.
As soon as you step outside, you'll love the feeling of space as there are no side neighbours and as you overlook the adjacent reserve and listen to the sounds of birds in the trees you cant help but feel relaxed. There is an all weather patio area that is ideal for entertaining, a nice patch of lawn and a number of fruit trees too. The entire rear yard is very well fenced making it ideal for both pets and kids and there is a good sized garden/tool shed tucked around the corner at the back of the allotment.
This location is one that deserves some serious consideration! An inspection is highly recommended.
For any additional details or for any assistance, please make contact with David Hams on 0402204841 anytime...
All floor plans, photos and text are for illustration purposes only and are not intended to be part of any contract. All measurements are approximate and details intended to be relied upon should be independently verified. (RLA 222182)

Air Conditioning

Broadband

Built-in Robes

Dishwasher

Ducted Cooling

Ensuites: 1

Fully Fenced

Gas Heating

Living Areas: 2

Outdoor Entertaining

Reverse Cycle Aircon

Shed

Solar Panels

Toilets: 2
Area Views, Close to Schools, Close to Shops, Close to Transport, reverseCycleAirCon

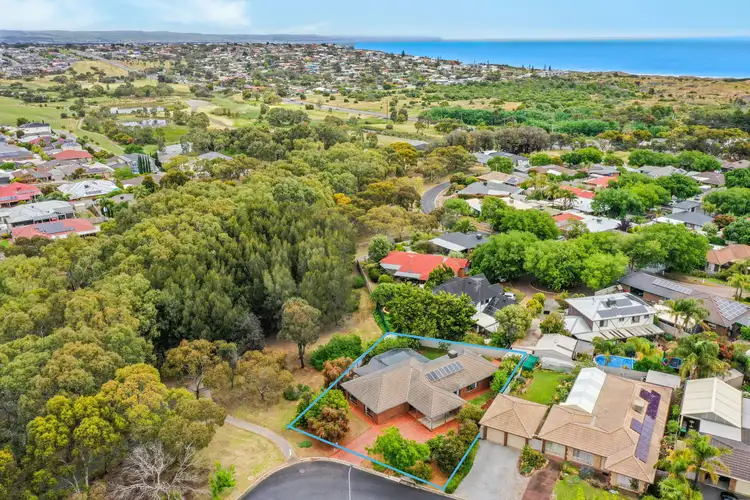
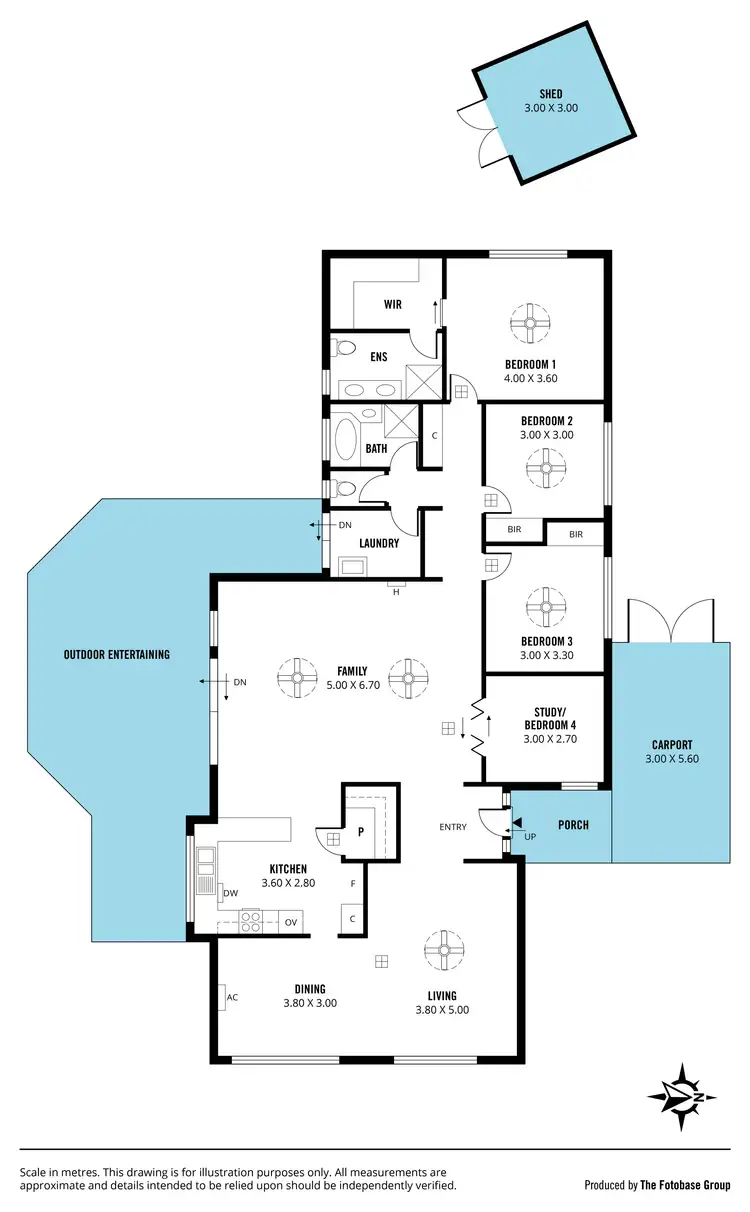
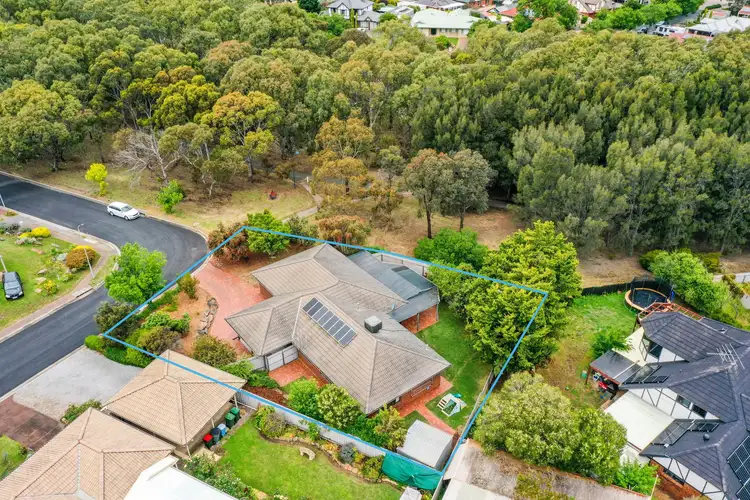
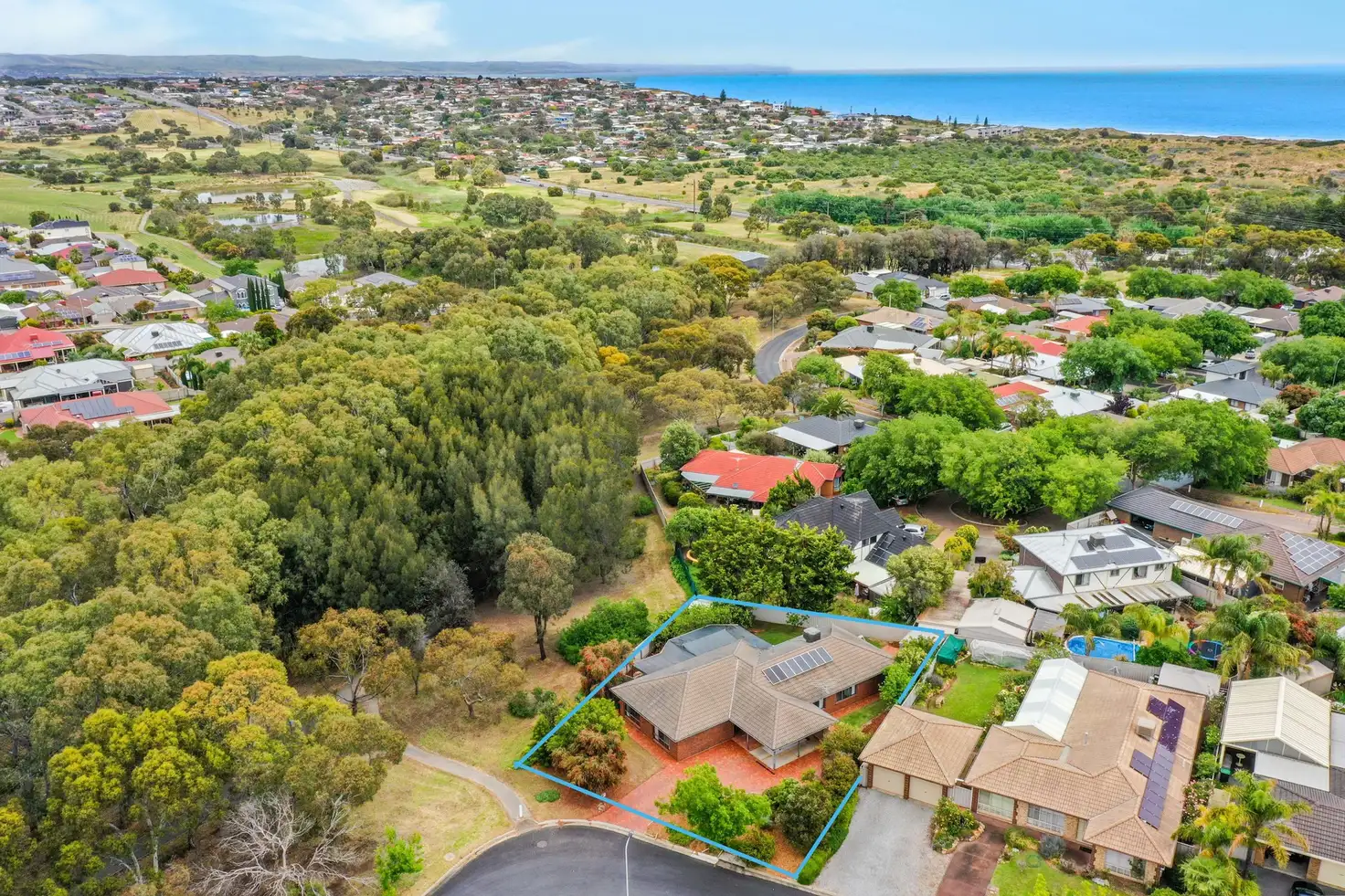


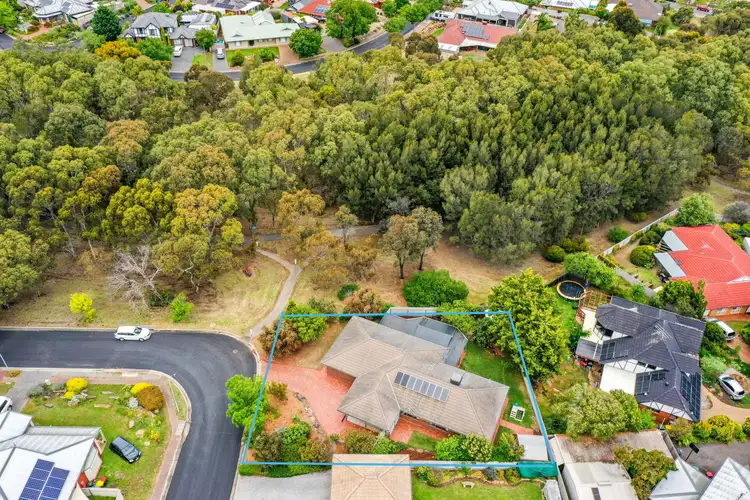
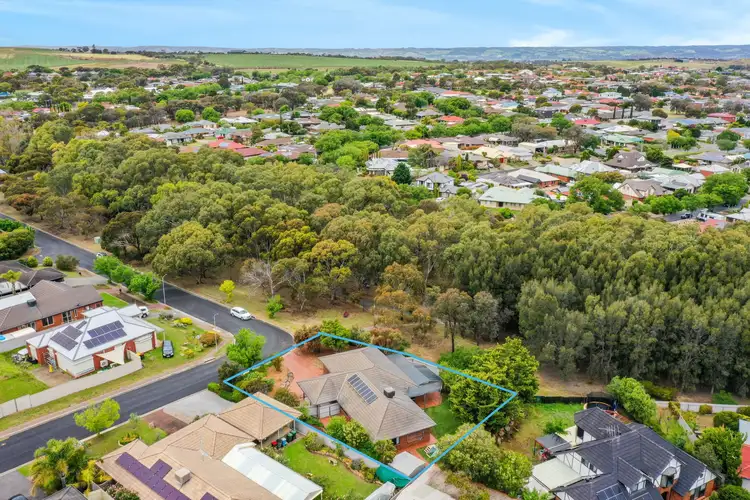
 View more
View more View more
View more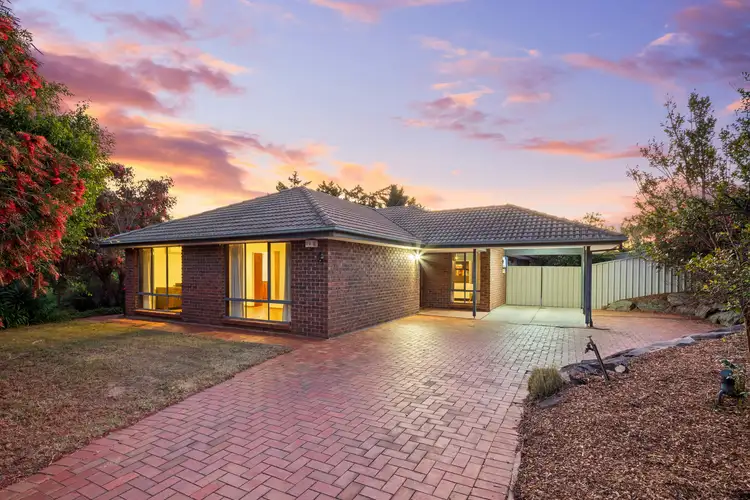 View more
View more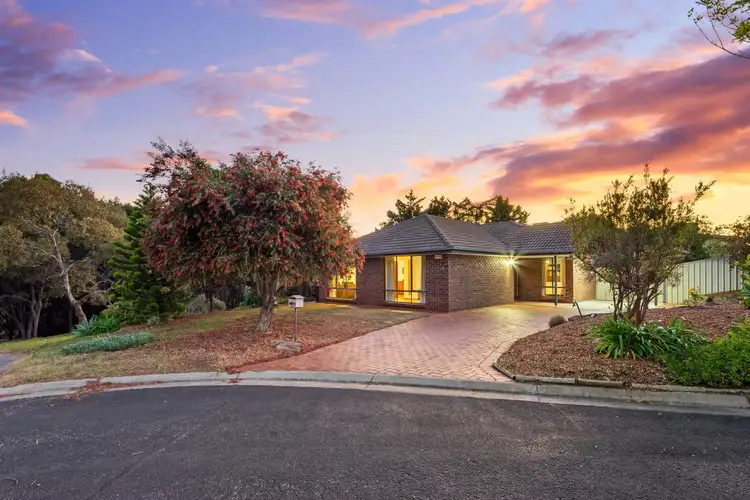 View more
View more

