Price Undisclosed
3 Bed • 1 Bath • 2 Car • 810m²
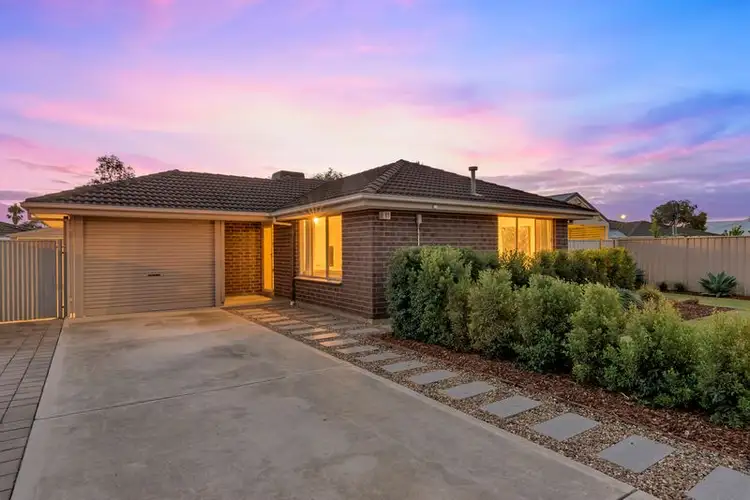
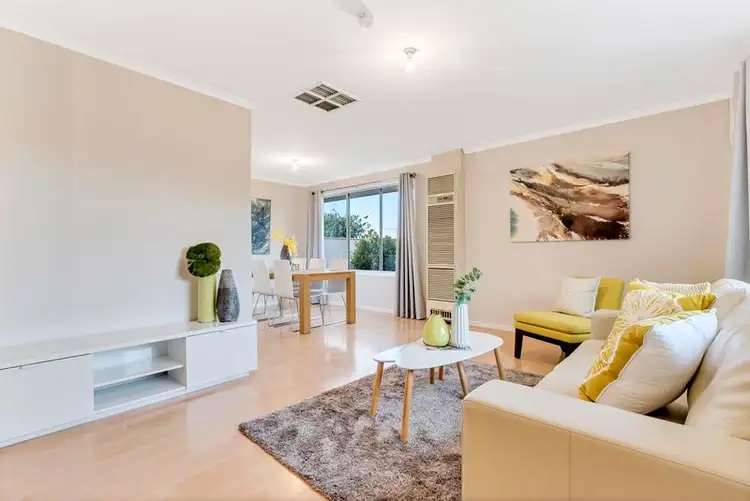
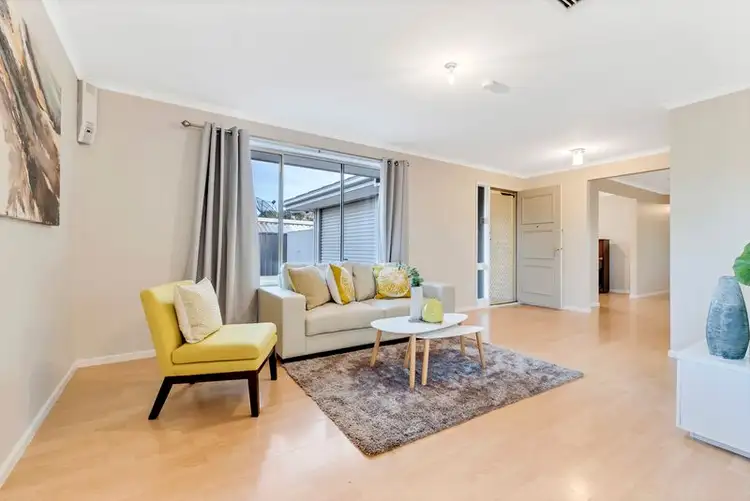
+7
Sold
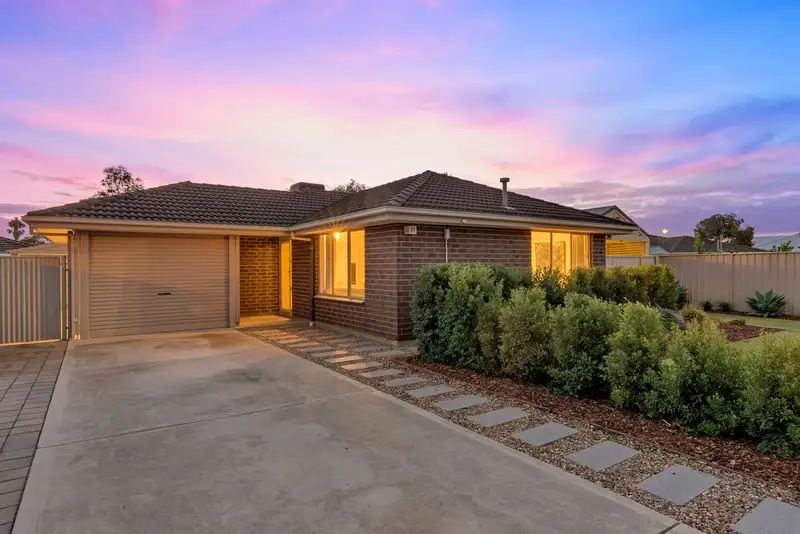


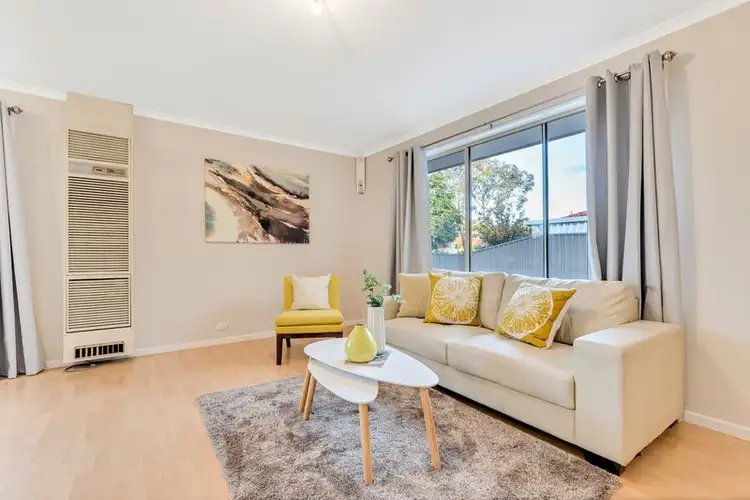
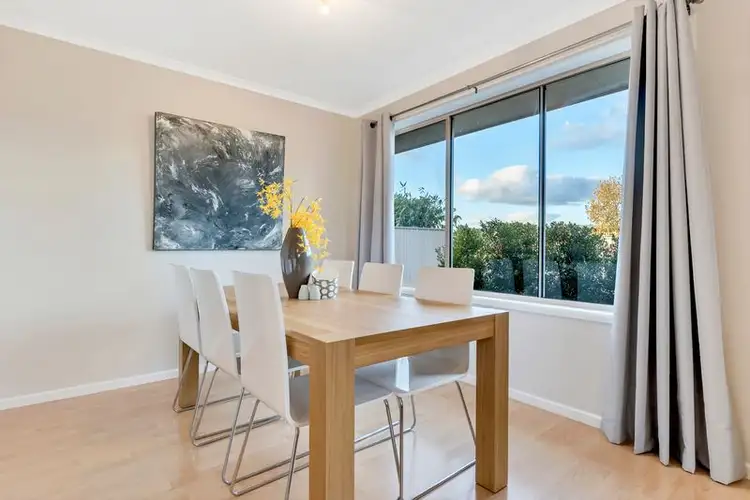
+5
Sold
25 Byron Bay Drive, Paralowie SA 5108
Copy address
Price Undisclosed
- 3Bed
- 1Bath
- 2 Car
- 810m²
House Sold on Fri 30 Jun, 2017
What's around Byron Bay Drive
House description
“Great Family Home with Room to Grow”
Property features
Land details
Area: 810m²
Property video
Can't inspect the property in person? See what's inside in the video tour.
What's around Byron Bay Drive
 View more
View more View more
View more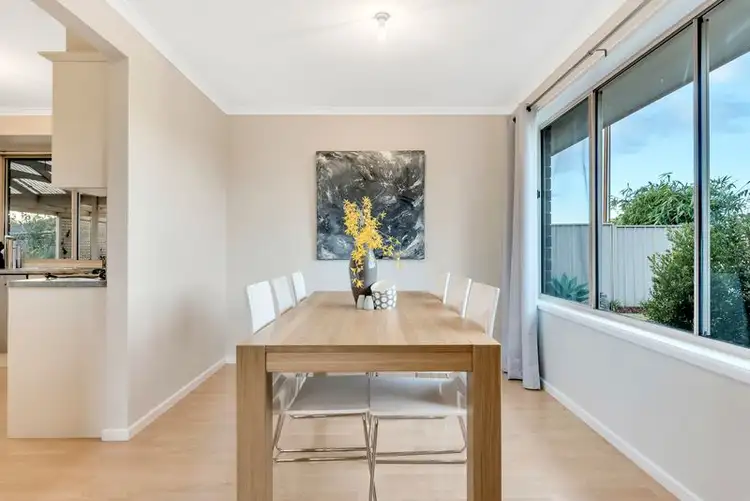 View more
View more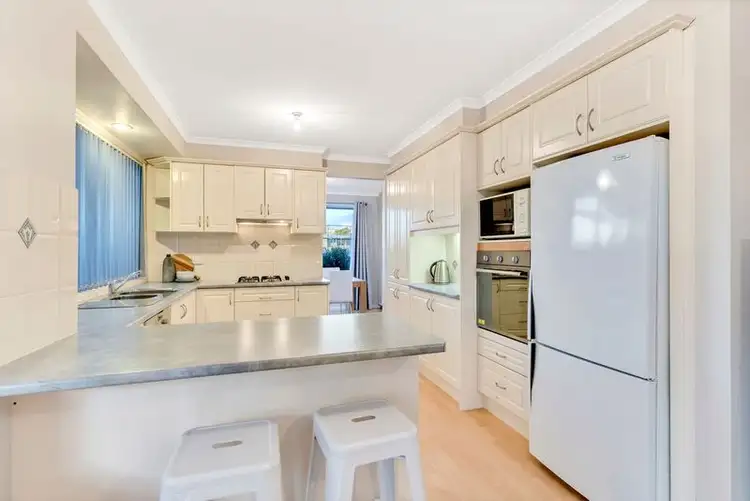 View more
View moreContact the real estate agent
Nearby schools in and around Paralowie, SA
Top reviews by locals of Paralowie, SA 5108
Discover what it's like to live in Paralowie before you inspect or move.
Discussions in Paralowie, SA
Wondering what the latest hot topics are in Paralowie, South Australia?
Similar Houses for sale in Paralowie, SA 5108
Properties for sale in nearby suburbs
Report Listing

