“Imagine celebrating Christmas & watching the New Year's Eve fireworks here!”
A beautiful architecturally designed contemporary home.
What we love about this property:
- Architectural design, captivating views
- Impressive floor plan seems to wrap around the views taking them in from all of the main rooms
- Numerous outdoor areas and entertaining options
- The convenience of a gas log fire, ducted reverse cycle heating and cooling, an open fire place and hills breezes cool the home
- Spacious room sizes with lots of storage space
- Easy care grounds allowing time to sit and enjoy the view
- Expansive custom design, built to uniquely capture the views
- Updated kitchen with granite bench tops, glass splashback, gas cooktop and walk in pantry- All main rooms have city views through large windows and open onto a balcony
- Stunning 2 storey glass brick enclosed staircase
- Spacious formal and informal living areas
- Huge lounge room with feature open fire
- Separate family area, useful when you can't agree what to watch on TV
- Double garage with remote control door
- House access direct from garage
- Parking pad with space for a third vehicle
- Over 100sqm of outdoor living areas
- Huge balconies on each level
- Sheltered tiled courtyard (with city views)
- Ensuite with double shower and granite top vanity
- Fully renovated bathroom and separate toilet
- Third toilet with vanity
- Polished solid porcelain tiles to living areas
- Low maintenance garden, sit and enjoy the view
- Separate internal store room
- Large external store/man cave (12sqm)
- Visiting koala does some gum tree maintenance
- Ducted reverse cycle air conditioning
- Electronic gas log heating
- Breezes easily ventilate the house
- Satellite dish
- Security system
-Bus stop at the end of the street
Set over two levels, the spacious design provides an abundance of natural light and ensures that all of the main rooms open onto a balcony. In fact there is over 100sqm of outdoor living area!
The home was especially designed for all of the main rooms to enjoy the constantly changing panoramic views across the city and suburbs to the sea.
A home for all seasons. Choose from two large balconies or the sheltered tiled courtyard, all with views.
Who wouldn't enjoy dining on one of the two balconies or in the courtyard, or relaxing, reading a book or phoning a friend, while taking in the views?
It feels like your own oasis far from the city and yet, conveniently you are only 8km away.

Air Conditioning

Built-in Robes

Ensuites: 1
Area Views, City Views, Close to Schools, Close to Shops, Close to Transport, Heating
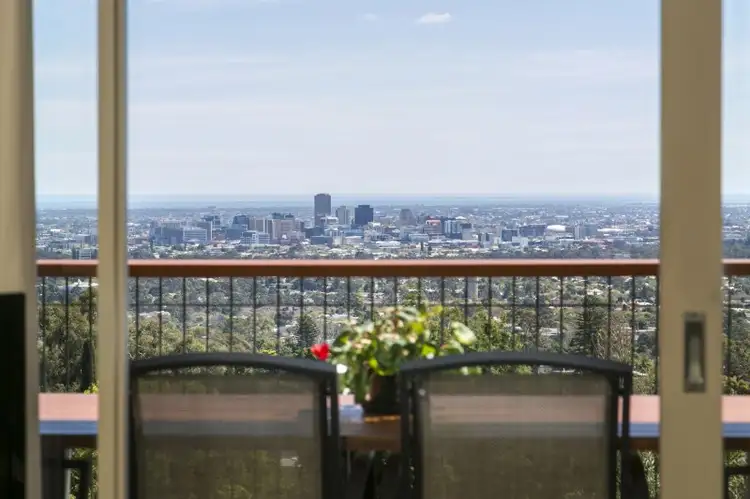
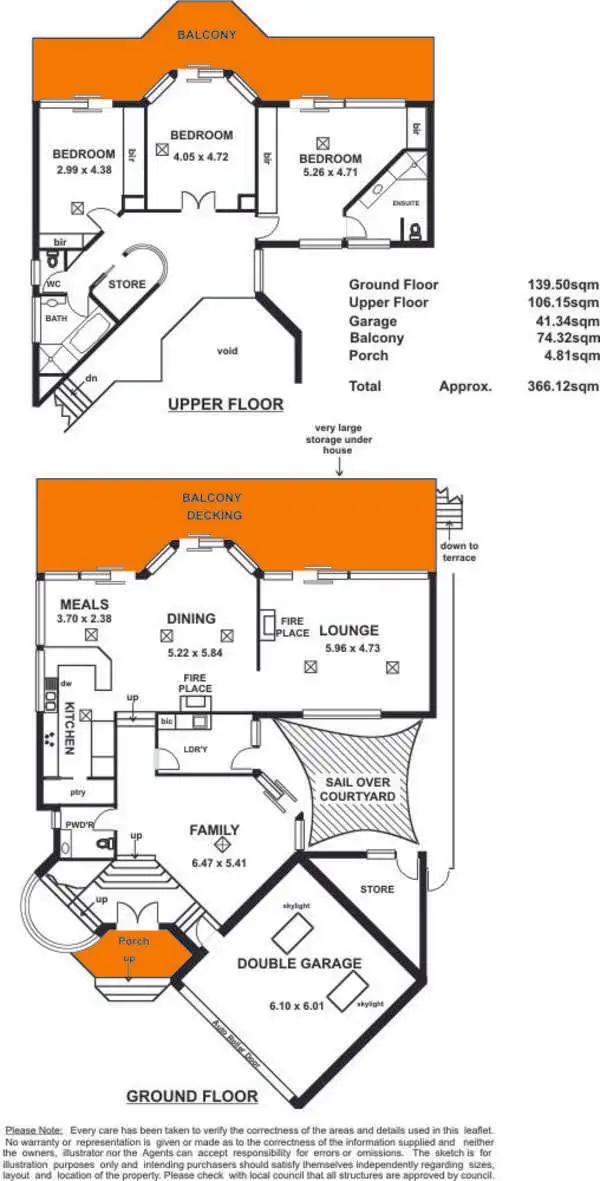
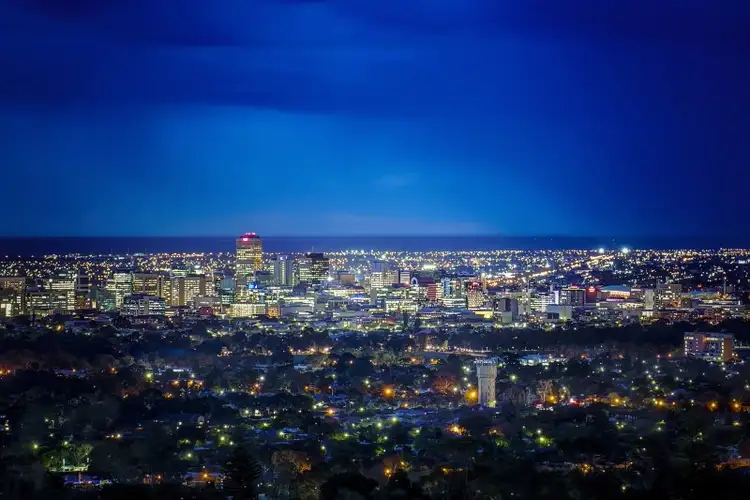
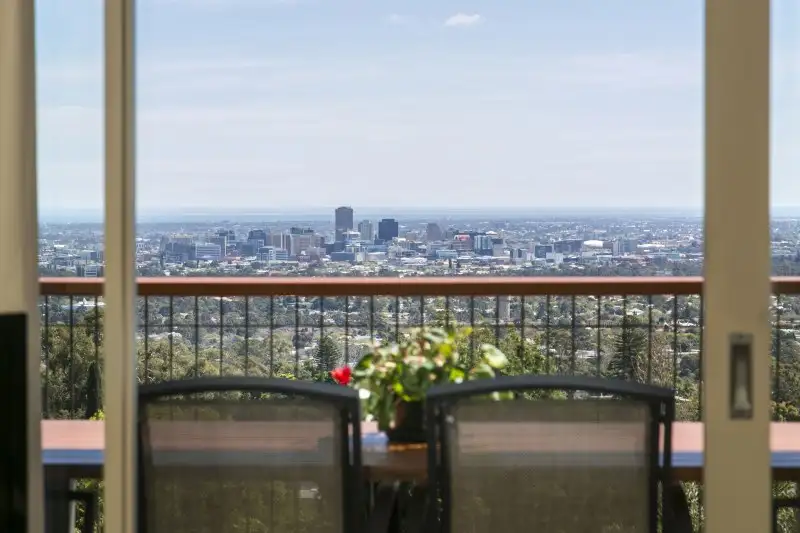


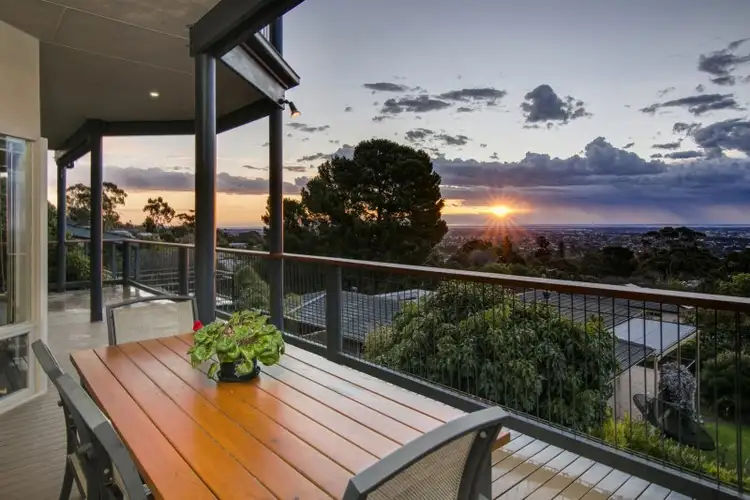
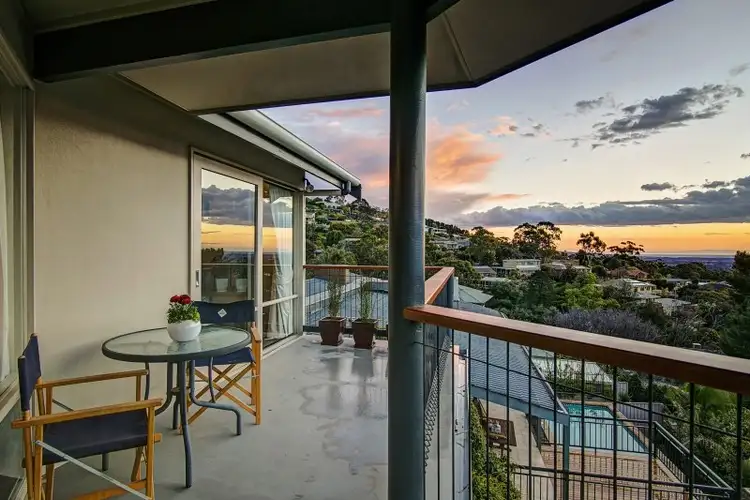
 View more
View more View more
View more View more
View more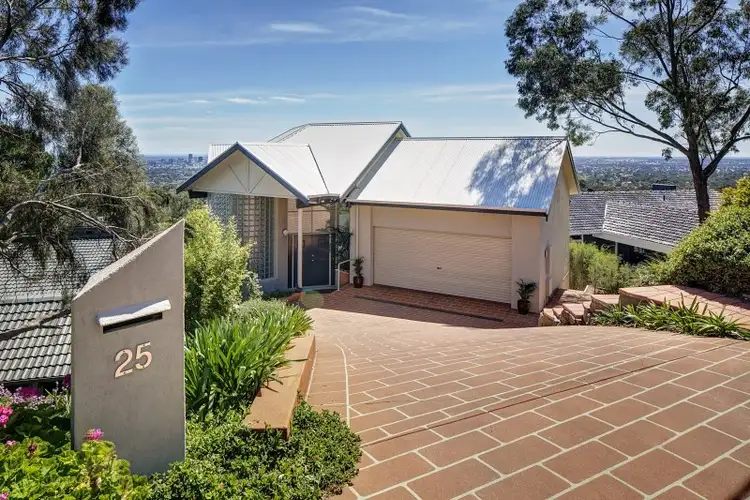 View more
View more
