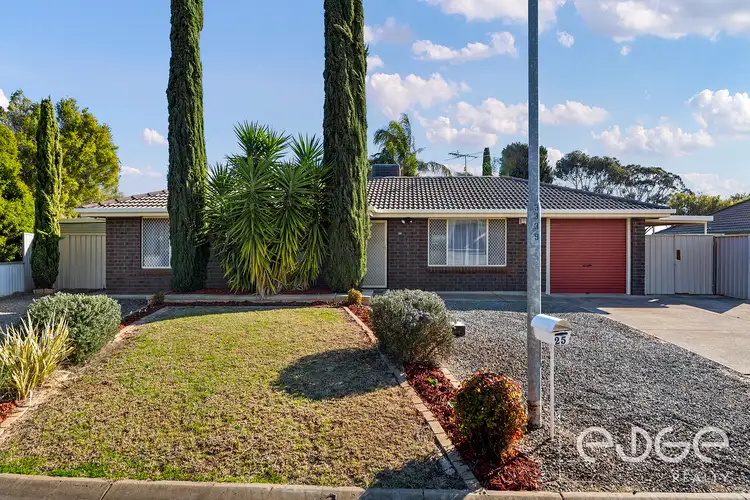*For an in-depth look at this home, please click on the 3D tour for a virtual walk-through or copy and paste this link into your browser*
Virtual Tour Link: https://my.matterport.com/show/?m=qwiSu1kwjKi
To submit an offer, please copy and paste this link into your browser: https://www.edgerealty.com.au/buying/make-an-offer/
Mike Lao, Tyson Bennett and Edge Realty RLA256385 are proud to present to the market an exceptional family home nestled on a generous 629sqm approx block. This stunning property boasts five bedrooms, providing ample space for all family members. Magiqcool ducted evaporative cooling and Braemar ducted gas system ensure climate control for year-round comfort. For added peace of mind, the home features front window grills, security doors, and automatic sensor lights.
The spacious lounge offers a tranquil retreat with ducted air conditioning, soft sheer and eyelet curtains, and the warm glow of an oyster light. Comfortable carpet and wall-mounted speakers create an inviting atmosphere for movie nights. The open-plan family and meals is bathed in natural light through sheer and eyelet curtains and illuminated by modern LED lights in the vaulted ceiling. For added entertainment options, the attached external rumpus features a bar, a large storage area, and sliding doors that open onto the verandah, perfect for indoor-outdoor living.
The home chef is sure to love the U-shaped kitchen. Boasting ample bench space with sleek laminate countertops and a tile splashback, meal preparation is a breeze. It is also equipped with a Chef freestanding gas cooktop and oven, and a built-in pantry, ensuring everything is within easy reach. The Bosch dishwasher and 1.5 sink with a mixer tap and PuraTap means clean up is a breeze. Seamlessly connecting the kitchen to the meals is a classic servery. A sliding security door provides easy access to the verandah, and completes this space.
The master bedroom is a peaceful retreat, featuring a mirrored built-in robe, a ceiling fan with light, sheer and eyelet blockout curtains, and ducted air conditioning. The ensuite bathroom offers a single vanity, shower, and toilet, all finished with stylish feature tiles. Bedrooms 2 and 3 are generously sized with built-in robes, ceiling fans with lights, and ducted air conditioning. Bedrooms 4 and 5 are well-appointed with built-in robes and ducted air conditioning. The family bathroom is designed for convenience, offering a single vanity, a step-in shower, and a separate toilet for busy households.
The outdoor entertaining area is an oasis, featuring a paved verandah perfect for alfresco dining and relaxation. The inground chlorinated pool is the ideal spot to cool down on hot summer days. The property also offers ample parking with a single carport providing convenient internal access and a separate double length carport with additional shelving and storage space. For the green-thumb, this home contains a landscaped garden and convenient garden/tool shed.
Key features you'll love about this home:
- 629sqm approx block
- Ducted evaporative cooling and gas heating
- Five well-appointed bedrooms with built-in robes
- Attached rumpus with a bar for entertaining
- Secure single carport with an automatic roller door, plus separate double length carport
- Freshly painted interior
- Bosch Highflow instant gas hot water system
Located a short walk away are Blakeview Primary School, Craigmore High School, and Trinity College, making this home an ideal choice for families. Enjoy the outdoors with Uley Park Reserve, Munno Para City Soccer Club, and the Smith Creek Walking Trail. For shopping and entertainment, Munno Para Shopping City and Blakes Crossing Shopping City are in close proximity.
Call Mike Lao on 0410 390 250 or Tyson Bennett on 0437 161 997 to inspect!
Year Built / 1994 (approx)
Land Size / 629sqm (approx - sourced from Land Services SA)
Frontage / Irregular
Zoning / GN - General Neighbourhood
Local Council / City of Playford
Council Rates / $1,988 pa (approx)
Water Rates (excluding Usage) / $662.20 pa (approx)
Es Levy / $120.20 pa (approx)
Estimated Rental / $650-$710pw
Title / Torrens Title 5065/205
Easement(s) / Subject to Service Easement(s) Over the Land Marked B for Drainage Purposes to the Council for the Area (223lg Rpa)
Encumbrance(s) / Agreement Under Planning Act, 1982 Pursuant To Section 61 (2) For Development
Internal Living / 177.5 sqm (approx)
Total Building / 313 sqm (approx)
Construction / Brick Veneer
Gas / Connected
Sewerage/ Mains
Selling Investment
For additional property information such as the Certificate Title, please copy and paste this link into your browser: https://vltre.co/HoUtwE
If this property is to be sold via Auction, the Vendors Statement (Form 1) may be inspected at the Edge Realty Office at 4/25 Wiltshire Street, Salisbury for 3 consecutive business days prior to the Auction and at the Auction for 30 minutes before it starts.
Edge Realty RLA256385 are working directly with the current government requirements associated with Open Inspections, Auctions and preventive measures for the health and safety of its clients and buyers entering any one of our properties. Please note that social distancing is recommended and all attendees will be required to check-in.
Disclaimer: We have obtained all information in this document from sources we believe to be reliable; However we cannot guarantee its accuracy and no warranty or representation is given or made as to the correctness of information supplied and neither the Vendors or their Agent can accept responsibility for error or omissions. Prospective Purchasers are advised to carry out their own investigations. All inclusions and exclusions must be confirmed in the Contract of Sale.








 View more
View more View more
View more View more
View more View more
View more
