Designed to optimise its exclusive front-row oceanfront setting with soaring glass walls framing ever-changing scenes of open seas and an endless Pacific horizon, this state-of-the-art new build delivers a world-class trophy residence and a lifestyle simply beyond compare. Soaring across three floors with lift access, its exquisitely curated layout showcases four versatile living spaces, a fully integrated Pink Patagonia quartzite island kitchen with a butler’s pantry and a spectacular whole-floor parents’ retreat with its own home office and sitting room. Custom finishes carefully curated by Naz Design Interiors feature throughout: designer kitchen and bathrooms, a glass-fronted wine/whiskey cellar and a wine wall, premium natural stone and select timber finishes, gas fireplaces and a stone wet bar with a Vintec wine fridges. Living areas seamlessly transition to a spectacular oceanfront entertainers’ terrace and additional covered terrace at the rear with a wet bar and built-in barbecue. Placed on 463sqm with easycare rear lawn and landscaped gardens with a resort-like mineral pool, its prestigious dress-circle address is only a five minute stroll from picturesque Freshwater Beach, with schools, Freshwater Village and Manly’s attractions only a short breath away.
* Intimate ocean panoramas stretch unobstructed from the golden sands of Curl Curl Beach to North Head
* Secure gated access via video intercom, impressive entrance foyer with a statement floating timber staircase
* Family entertainment room includes a travertine wet bar, Vintec wine fridge and a glass-front walk-in wine and whiskey cellar
* Glass sliders open to an extensive sunlit oceanfront entertainers' terrace with glass balustrades
* Extensive living space with a gas fireplace and floor-to-ceiling views opens to a sunny seaside balcony
* Dining room with built-in leather bench seating and views, media room with a Travertine TV stand opens to the rear terrace
* Sophisticated oversized Pink Patagonia quartzite island kitchen, V-Zug induction cooking and an integrated Liebherr fridge and freezer
* The kitchen includes an integrated Miele dishwasher, butler’s pantry and a glass-front 72-bottle wine wall
* Indulgent whole top floor parents’ retreat with a sitting room, gas fireplace, fitted office, walk-in robe and a full his and hers ensuite
* Generous bedrooms with built-ins, home office or fifth bedroom, designer bathrooms with Travertine vanitytops and flooring
* Guest powder room, internal laundry with washer/dryer plus a mud room with an additional laundry near the entrance foyer
* Soaring ceilings with curved skylights, engineered herringbone timber flooring, custom veneer timber cabinetry throughout
* Double-glazed windows, ducted air-con, designer light fittings, electric blinds, Zip taps, CCTV and security alarm
* The glass lift takes you from the garage to the living areas, soaking in the views, NBN ready with Wi-Fi boosters throughout
* Covered rear terrace with a stone wet bar, marine grade barbecue merges with easycare rear lawn
* Footsteps to Manly Wharf buses, only 240m from the sand and surf at Curl Curl Beach, Rock Pool and a beachfront café
* Three minute stroll to restaurants, a beer garden and gym at Harbord Diggers, five minute wander to Freshwater Beach
* Short walk to express city buses, Harbord Public School and Freshwater Village, minutes to St Luke’s Grammar
* Giant automatic double-lock-up garage with lift access, storage cabinetry and provisions for an EV charger
Council: $6,471pa approx
Water: $820pa approx
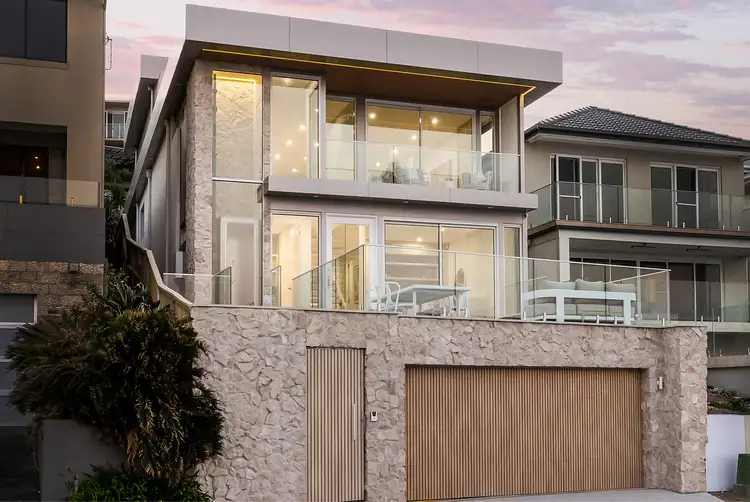
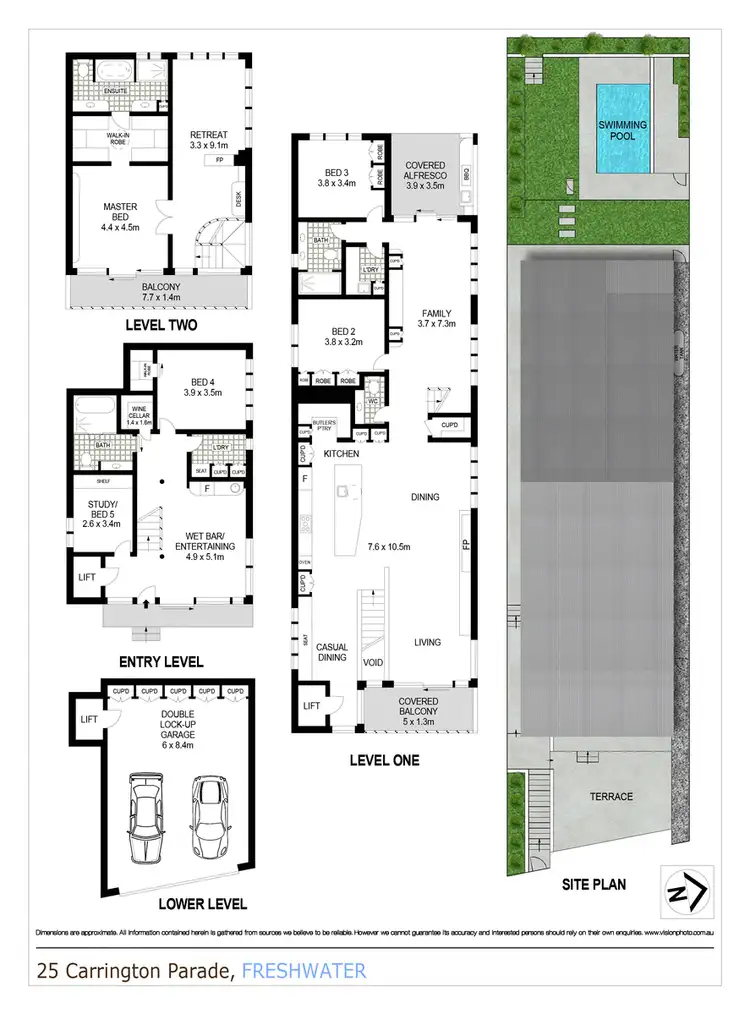
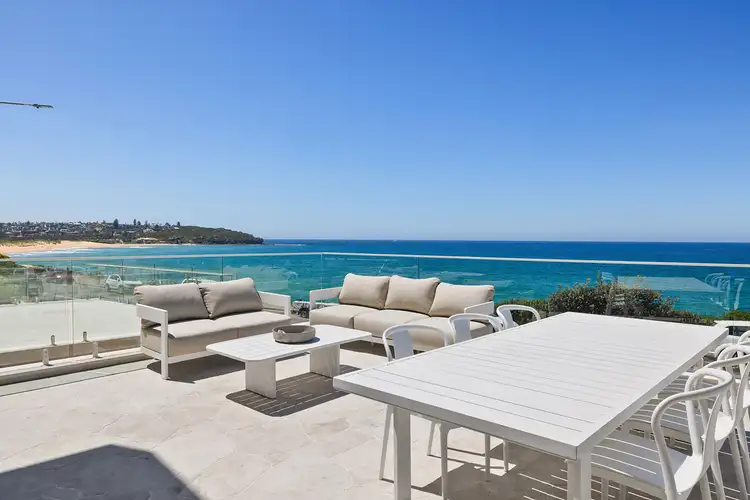
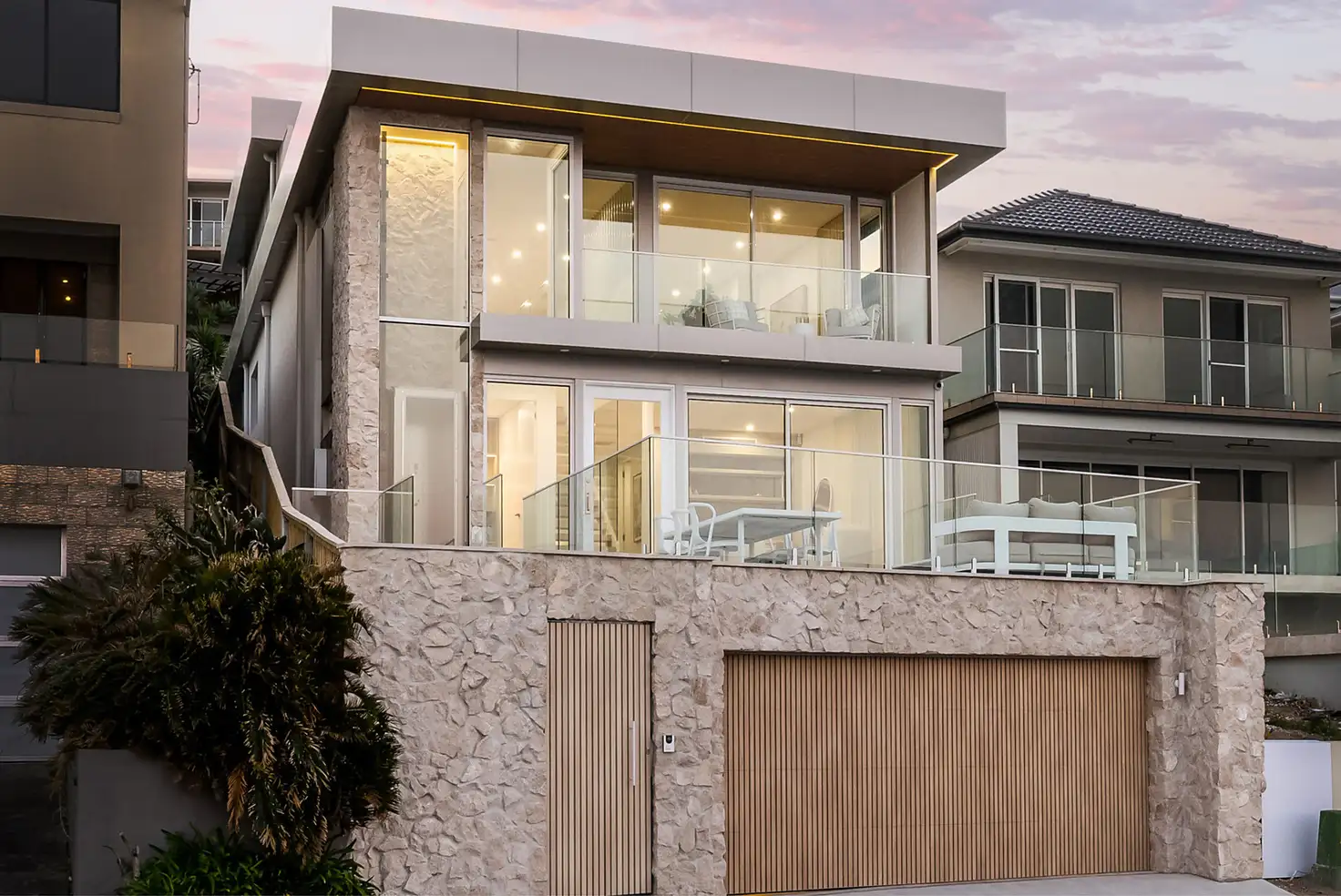



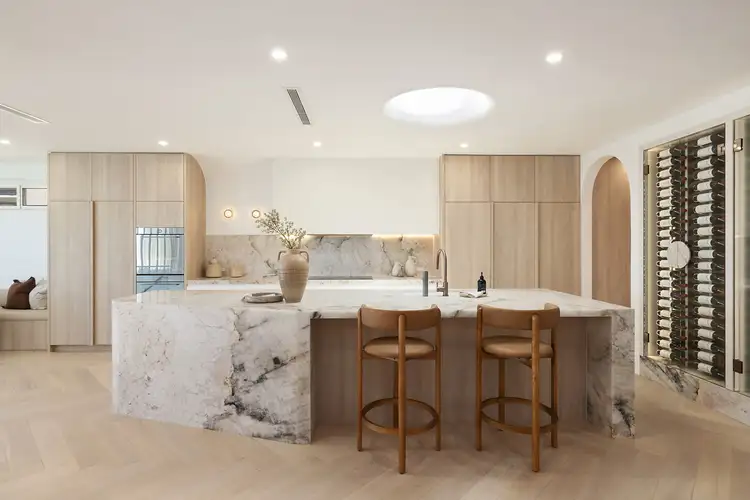
 View more
View more View more
View more View more
View more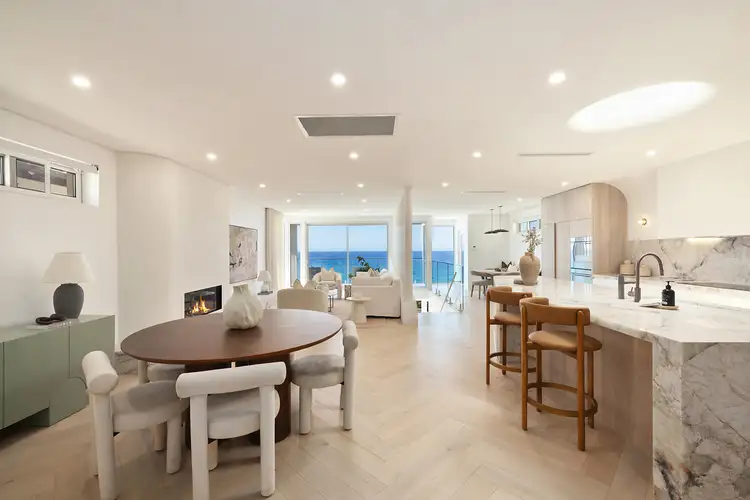 View more
View more
