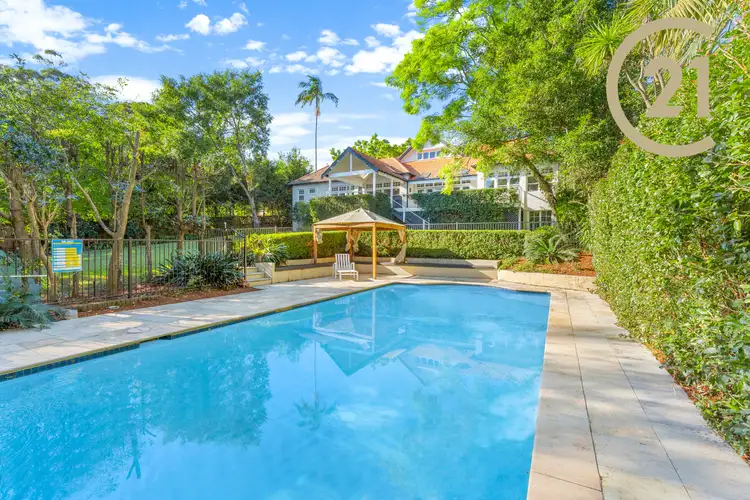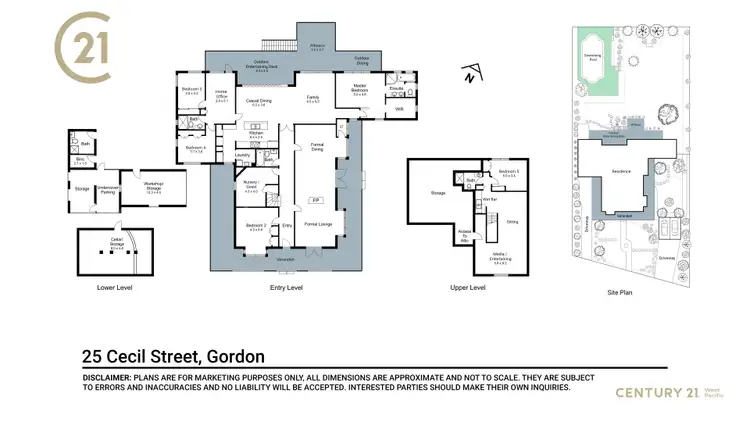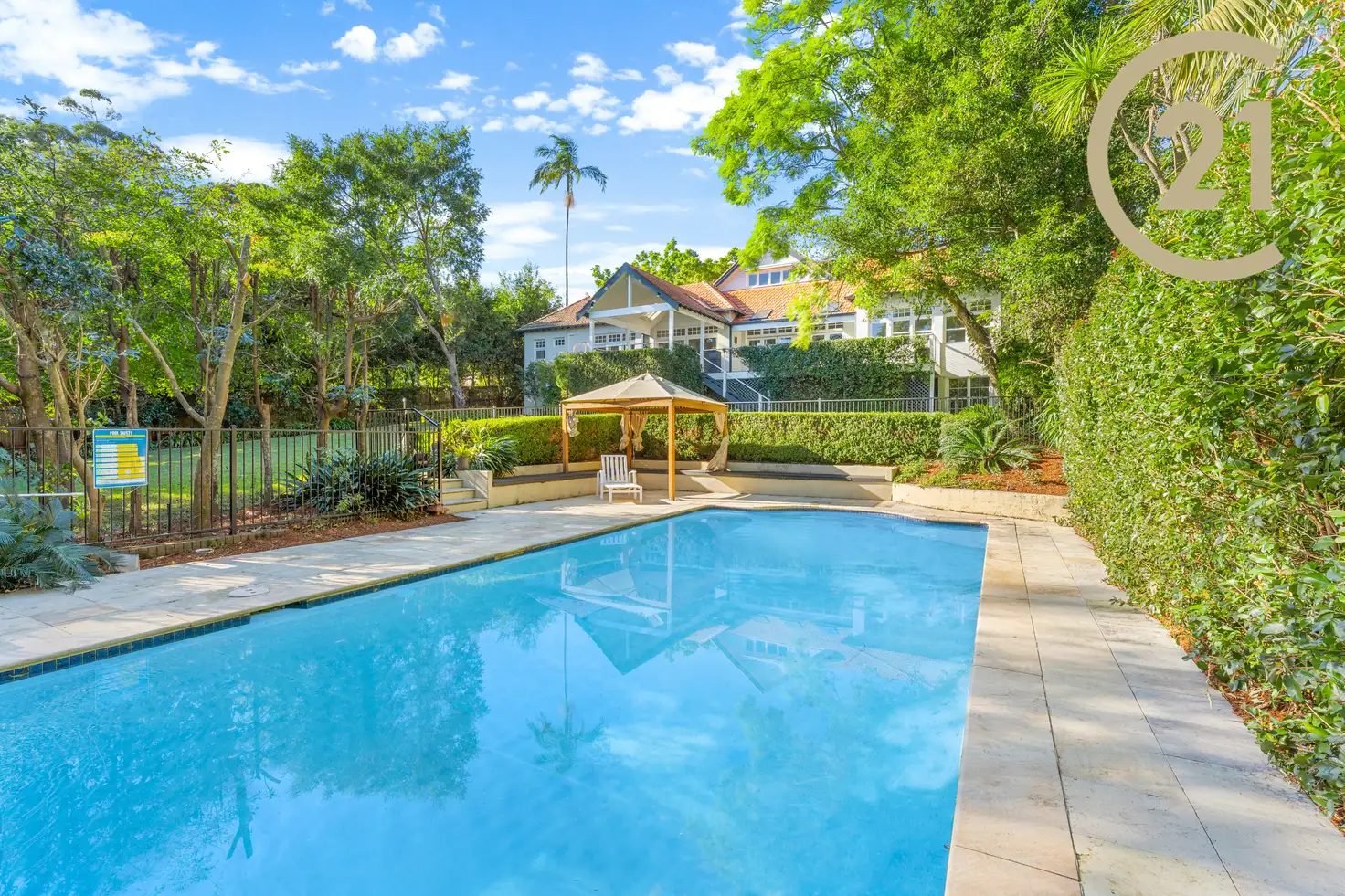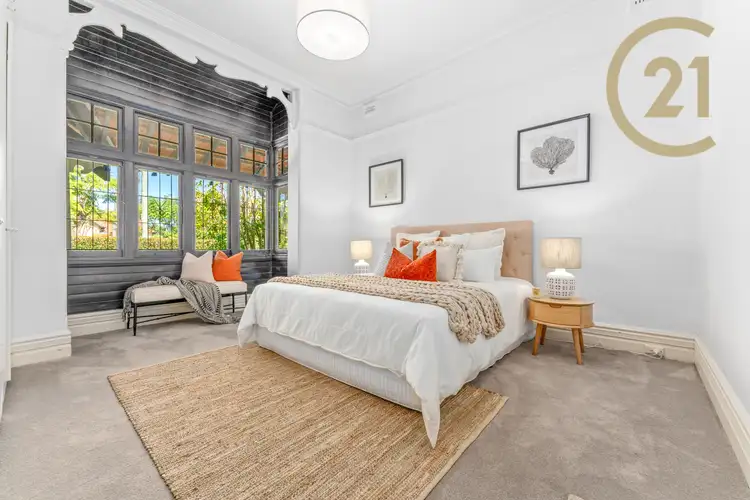Set in the blue-ribbon Upper North Shore enclave of Gordon, this impeccably styled grand Federation residence perfect blends period elegance with contemporary living delivering a substantial floor plan that provides both functionality and versatility.
Perched on an exceptional north to rear parcel of 1,802 sqm, the stunning original architectural features include window seats, ornate timber fretwork, high ceilings, picture rails, timber floors and a wide traditional wrap around verandah. This magnificent home boasts living spaces of superb proportions with formal/informal living and dining rooms, all spilling over onto the extensive verandah or the sprawling rear entertaining deck.
With high tall ceilings offering airiness and an abundance of natural light, the spacious 6 bedrooms include a private master opening to the deck with a walk-in robe and ensuite, a separate children's wing with two bedrooms, a bathroom and play/study room, and a stunning guest bedroom with soaring ceilings and a deep alcove framed by federation fretwork and windows overlooking the garden. The upper level is ideal as teenager or young adult's quarters with a separate bathroom and kitchen, complemented with a huge media/entertainment room all wired for sound.
Outdoor living and entertaining areas include the expansive, lush manicured rear garden and pool, a private side garden, formal front garden with wide 30m frontage, and the vast entertaining deck with separate lounging and covered dining areas. The kitchen, dining and informal living rooms open via bifold doors onto the sunny deck with a perfect rear to north aspect and views over the gardens, pool and beyond.
All this, in an unbeatable location, footsteps to Ravenswood School for Girls, Gordon Centre shops and eateries, Gordon Station and bus interchange, and other amenities.
Features:
* Solid full-brick with wide planked timber flooring, soaring ceilings throughout and open fireplaces
* 2 storey generous layout incorporating elegant formal and casual family areas
* Bifold doors opening onto an expansive rear north facing entertainer's deck
* Gourmet gas kitchen with Caesar stone benchtops, quality European fittings and butler's pantry
* Private rear garden with lush manicured lawns and sparkling pool with canopy
* Over-sized 6 bedrooms all with built-ins, main with walk-in robe and ensuite, 5 bathrooms
* Upper level self-contained accommodation or teenagers/young adults' retreat
* Ducted gas heating; vast under house storage/workshop; large rain water tank
* Dual driveways; double car accommodation with additional parking under the house
* 230m to Ravenswood School for Girls, in Killara High catchment with enviable selection of elite private schools close by
* Minutes' walk to Gordon Station and bus interchange, Gordon Centre and other shops/eateries
Disclaimer: All information contained herein is gathered from sources we believe reliable. We have no reason to doubt its accuracy, however we cannot guarantee it.








 View more
View more View more
View more View more
View more View more
View more
