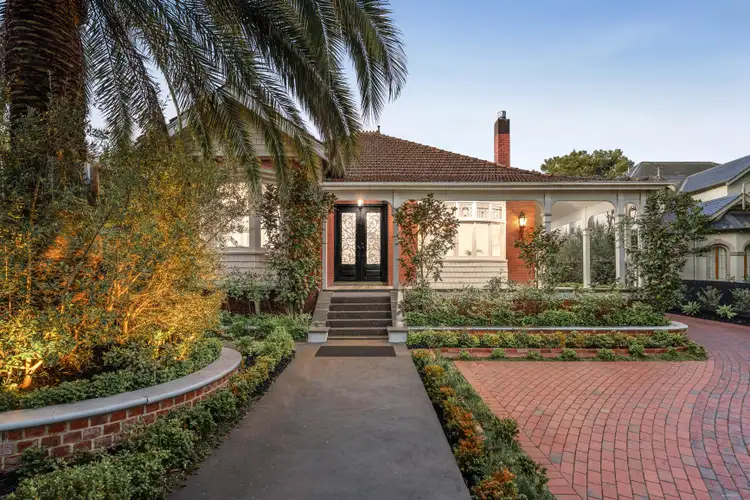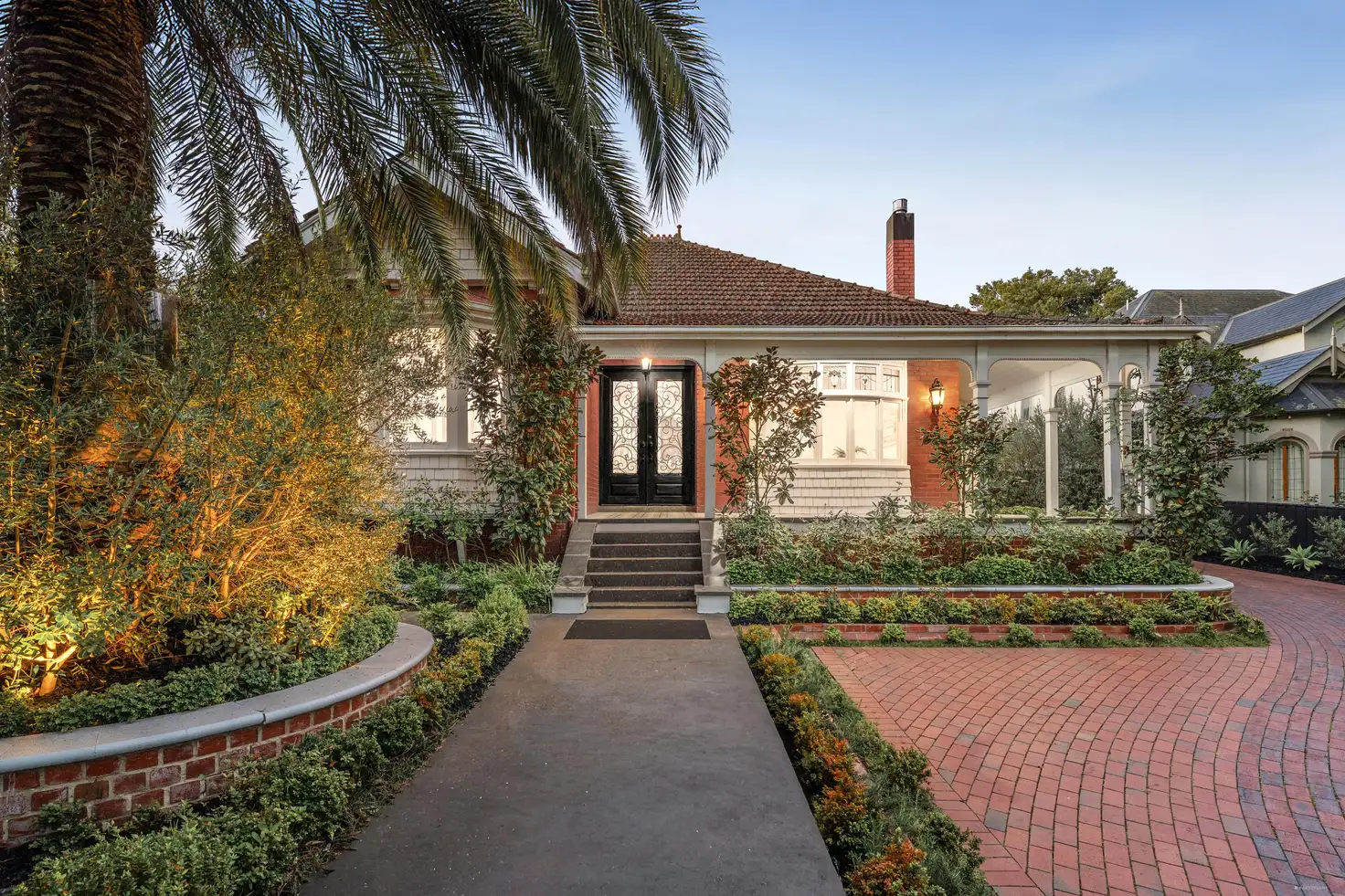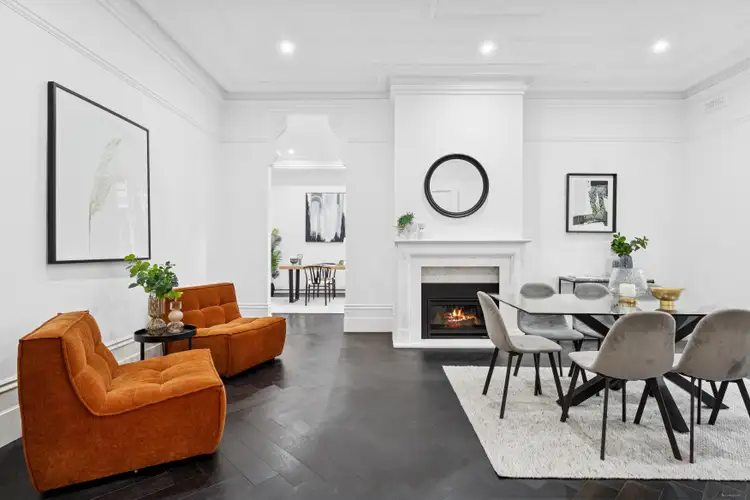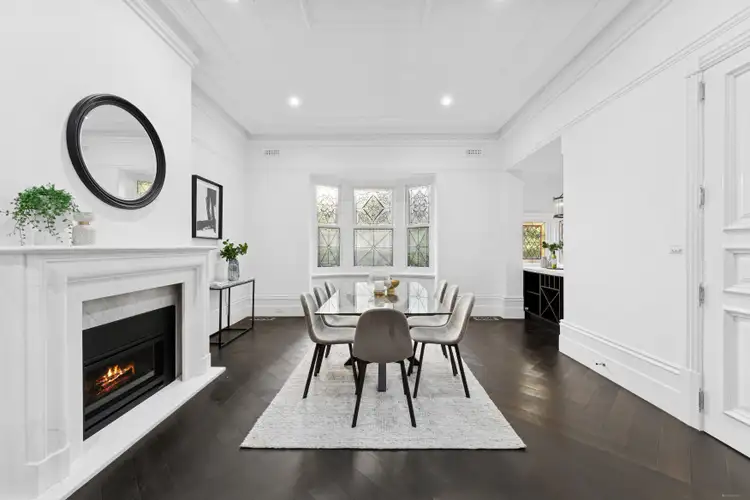Set along one of Canterbury’s most picturesque tree-lined streets, 25 Chaucer Crescent is a magnificent four-bedroom, two-bathroom Federation residence that has been meticulously reimagined into a home of timeless heritage and contemporary luxury.
Elevated on the high side of its prestigious address, the home occupies approximately 1,236 sqm, where every element reflects uncompromising quality and craftsmanship. Expansive north-facing gardens create a serene backdrop for seamless indoor-outdoor living, complete with a sparkling pool and an elegant poolside retreat.
Beyond its graceful façade and striking French wrought-iron entry doors, the home reveals interiors that effortlessly blend period charm with modern sophistication. Every detail has been thoughtfully curated - from the bespoke designer kitchen to the mosaic-tiled bathrooms, European marble finishes, and leadlight features that honour the home’s original character, all complemented by exquisite French oak herringbone floors and soaring pressed-metal ceilings.
The central hallway unfolds to an elegant sitting room with a gas fireplace, flowing through to the formal dining room where a striking marble fireplace, custom bar, and adjoining home office or fifth bedroom create a sense of refined sophistication. The master suite impresses with a spacious walk-in robe and dual access to a lavish ensuite featuring a freestanding bath, dual rain showers, and a double marble vanity, while three additional bedrooms with built-in robes are complemented by a second designer bathroom with integrated laundry facilities.
At the rear, the expansive north-facing living and dining domain makes a bold statement, bathed in natural light through full-height steel-framed windows overlooking the outdoor entertaining areas. A feature gas pebble fireplace set in marble anchors the space, while the showpiece marble kitchen showcases a twin-barrel Qasair rangehood, WOLF appliances including induction cooktop, wall and steam ovens, and a butler’s pantry with a bespoke Pellegrini’s splashback. French doors open seamlessly to the alfresco terrace, manicured gardens, and sparkling pool, complemented by a fully equipped poolhouse or bungalow complete with its own kitchenette.
Additional highlights include 3 m+ ceilings with ornate cornices, ducted reverse-cycle heating and cooling, ducted vacuum, alarm and camera security, a remote-controlled double garage, and secure gated parking.
Perfectly positioned within walking distance of Maling Road Village and cafés, Canterbury Gardens, and Canterbury Station, and zoned for Canterbury Girls Secondary College, Canterbury Primary, elite private schools, and Camberwell Junction, this distinguished residence offers the pinnacle of luxury living in one of Canterbury’s most coveted pockets.








 View more
View more View more
View more View more
View more View more
View more
