Inspired by one of Dale Alcock's premier display homes, this stunning 4-bedroom, 2-bathroom residence is a true showcase of quality craftsmanship and thoughtful design. Built in 2017 and still presenting like new, every detail has been meticulously considered for style, comfort, and functionality.
Step through the statement frosted glass door and be welcomed by a spacious sunken theatre room, complete with plush carpet � the perfect spot for family movie nights. Beyond, the home opens to an impressive light-filled open-plan living, dining and kitchen area, highlighted by soaring cathedral ceilings, ebony-stained Big River Spotted Gum timber floors, and a floor-to-ceiling stone fireplace that creates instant warmth and elegance.
The gourmet kitchen is the heart of the home, featuring sleek cabinetry, stone benchtops, stainless steel appliances, a large walk-in pantry, and a built-in bar/coffee nook with room for a wine fridge. Designed for entertaining, this space flows effortlessly to the expansive 7.6m x 3.9m alfresco area overlooking the sparkling heated pool � complete with roll-down blinds for year-round enjoyment.
Retreat to the king-sized master suite, which opens directly to the alfresco and pool. A luxurious dressing room and ensuite featuring double shower, dual vanity, and separate toilet complete the private sanctuary. The three additional bedrooms are all generous in size, with built-in or walk-in robes, and are serviced by a stylish family bathroom with bath, shower, and powder room.
A dedicated home office makes working from home a breeze, while a 6-camera monitored security system, Daikin ducted reverse-cycle A/C, and 5kW solar system deliver comfort and peace of mind all year round.
Positioned on a 613sqm corner lot in a quiet street with north-facing living areas that capture the winter sun and shelter from summer heat, this home offers the ultimate blend of luxury and lifestyle.
Make this your slice of paradise � whether it's your forever home or your luxury coastal retreat. Inspection will not disappoint at 25 Cherry Hills Circle.
Disclaimer - whilst every care has been taken in the preparation of this advertisement and the approximate outgoings, all information supplied by the seller and the sellers agent is provided in good faith. Prospective purchasers are encouraged to make their own enquiries to satisfy themselves on all pertinent matters. Images are for illustrative purposes.
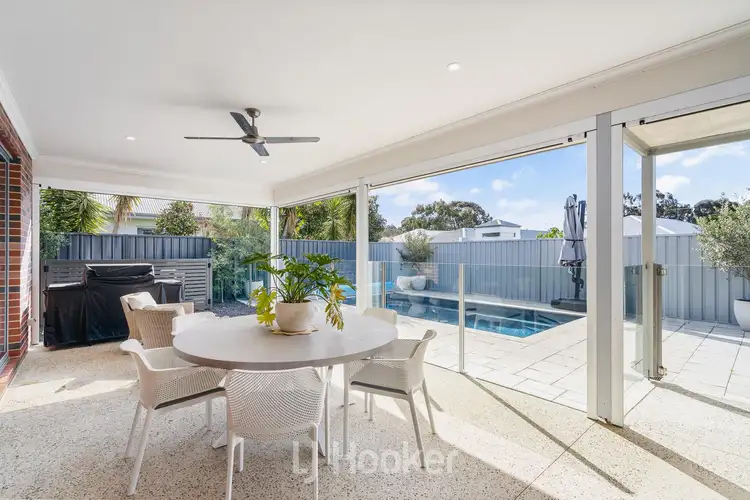
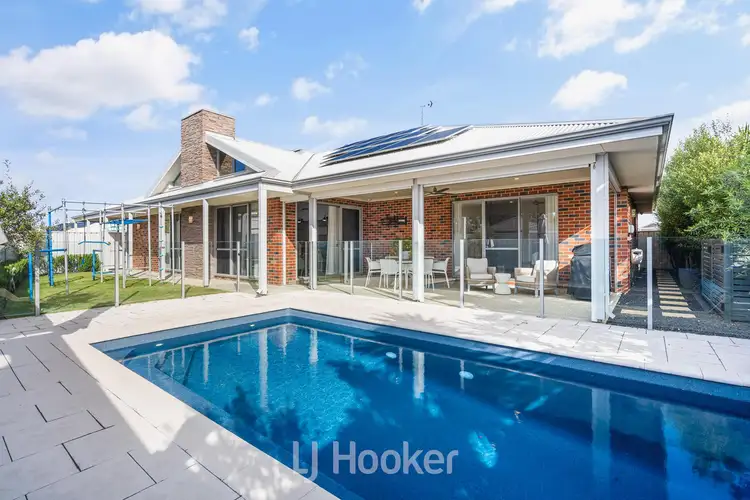
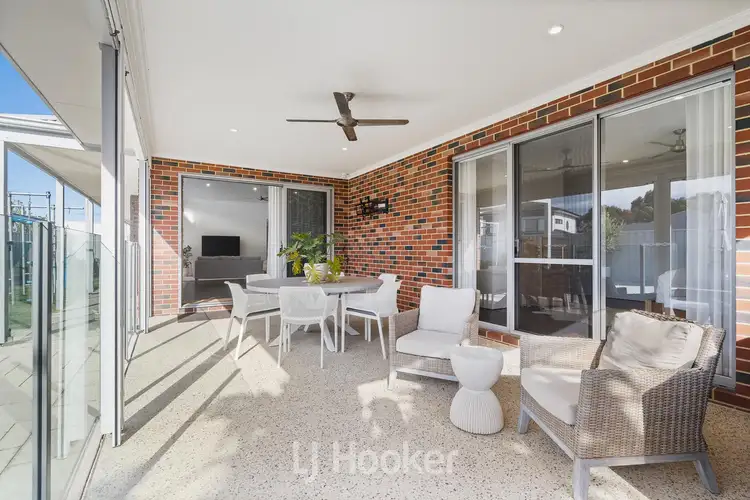
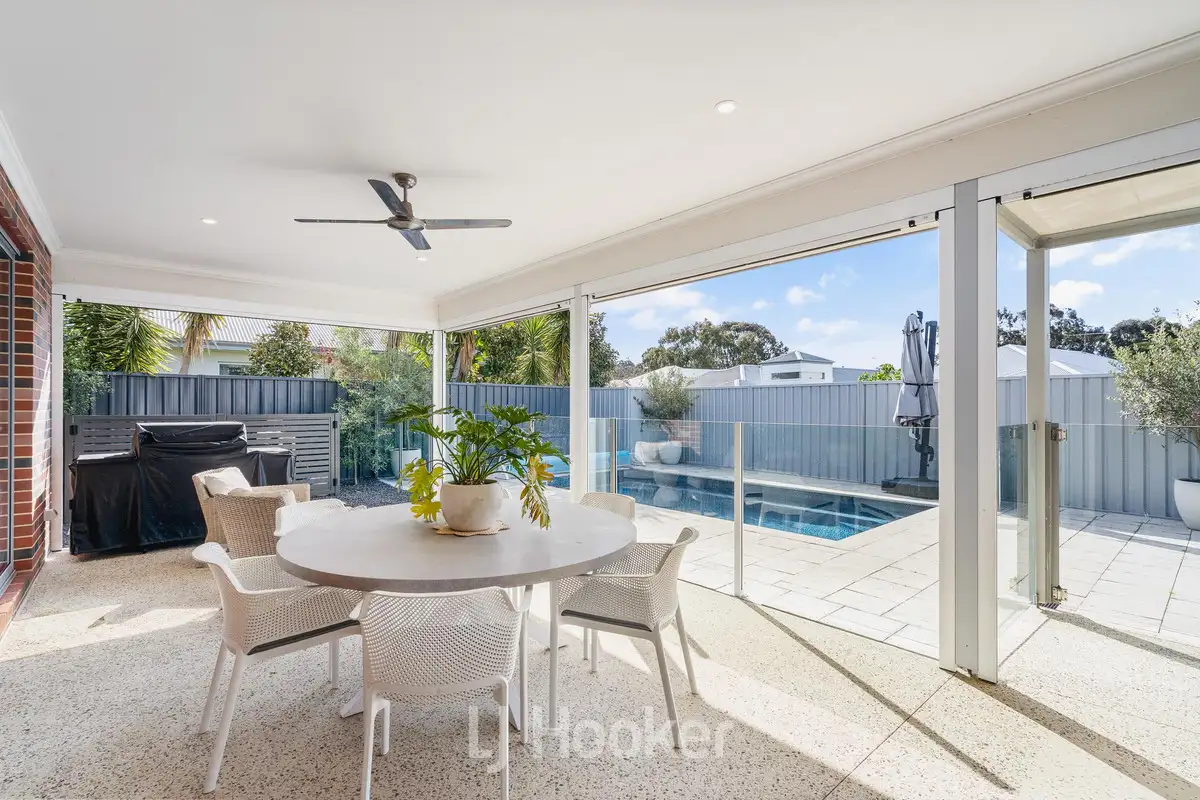



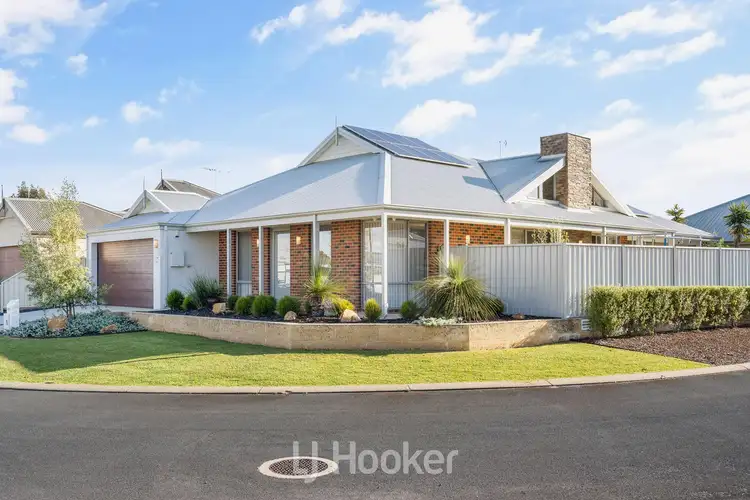
 View more
View more View more
View more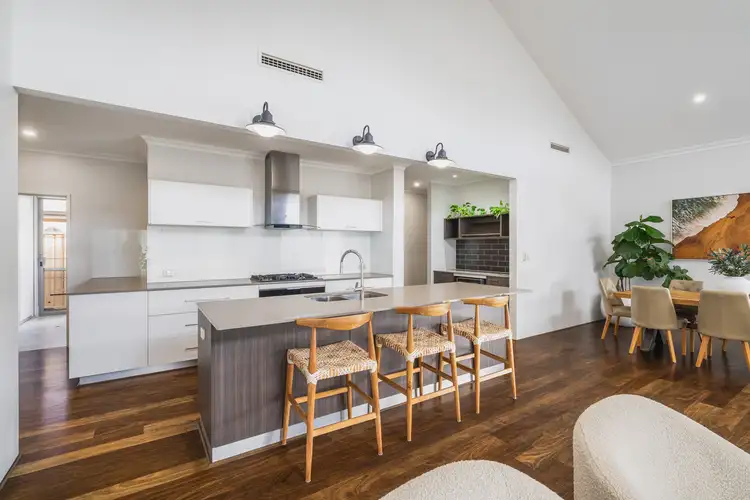 View more
View more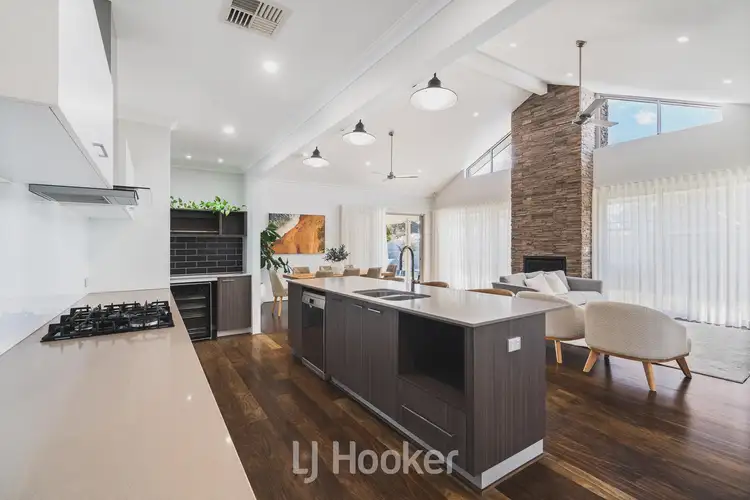 View more
View more
