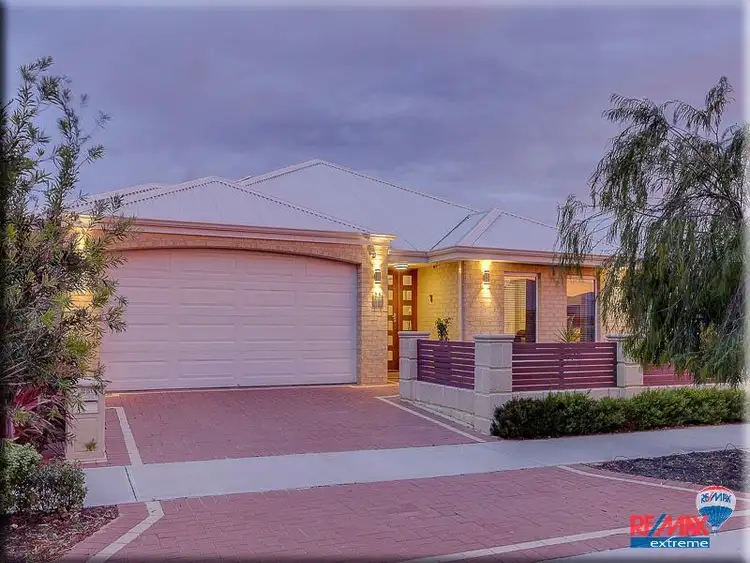A TOUCH OF CLASS!
As you walk through this classy residence you'll begin to wonder whether you've unwittingly stumbled into a premium display home! Boasting a superb “family friendly” layout and a supreme finish that will impress the fussiest of buyers, this stylish 4x2 'Ventura' home has designed & constructed for those who refuse to settle for anything less than perfection!! If you're searching for the dream home you can be seriously proud of then... CALL NOW to book in your private viewing!
- Located in the private coastal suburb of 'Shorehaven' Alkimos, this impressive home is instantly pleasing to the eye and will appeal to all! Featuring low maintenance native plants, box hedging, synthetic lawn and is neatly tucked behind a modern retaining wall; this 'picture perfect' home is safe, secure and a pleasure to present!
- With an estimated 20,000 inhabitants, proposed foreshore village, schools and shopping precinct, this is your chance to reside in one of the northern corridors most highly anticipated suburbs offering a huge 16.4% annual growth rate - meaning your new home is sure to mature into a worthwhile investment.*
- Opening up to beautiful wide hallways; you'll be immediately impressed with the 'display home quality' this property offers.
Boasting 20 x 5kW solar panels, 2,500 litre rain-water tank and a 6-star energy rating, say hello to your dream home and goodbye to excessive bills!
- Spacious in size; the master bedroom is nicely secluded at the front of the home and has his & hers walk in robes, quality carpets, curtains and venetian blinds and boasts a feeling of grandeur! The deluxe open plan en-suite features a double shower, upgraded fixtures and fittings, floor-to-ceiling tiles, separate W/C, heat lamp & Rheem hot water system.
- Fighting over the TV will be a thing of the past here as you have the choice of three separate living areas!
The sunken & enclosed home theatre is huge and creates the ideal place to put your feet up, relax and switch on your favourite movies!
- Central to the home, the large study offers a quiet place for the kids to complete homework or check facebook. Offering a large built in workstation and storage cupboard, additional internet and power points and a bright and breezy layout; this space is sure to inspire.
- For the aspiring master chef; you'll be more than impressed with the spacious island kitchen! Complete with 900mm stainless steel appliances + rangehood, commercial glass splashback, huge walk-in pantry, stone benchtops, microwave and double fridge recess (plumbed), under-mounted sink, breakfast bar, soft-closing drawers, additional power points, plenty of storage, down-lighting...the list goes on!
- The open plan living and dining is warm & inviting making it a great place to entertain! Finished to the highest of standards with quality 6x6 tiles, upgraded venetian blinds, ambient lighting and modern neutral tones; you can't help but be impressed!
- To the rear of the home, the three minor bedrooms are all generous in size bedrooms and boast mirrored sliding robes, quality carpets, upgraded lighting, starlight's, curtains + venetian blinds and a neutral finish; the activity room is conveniently positioned in between giving the kids a quaint little playroom or teenagers retreat!
- The low maintenance gardens offer a beautiful view from the rear alfresco and a tranquil setting for BBQ's for those that love the great outdoors!
When the heat too much to handle, why not take a dip in the cool plunge pool and let your worries fade away. Features include: optical + down-lighting, external power points, water feature and glass security barrier.
- Extras include: Intercom + security surveillance system, double garage + additional parking + rear roller door access, 2 x gas bayonet, additional power points, Home Entertainment System (neg), upgraded doors, chrome light switches, large fitted laundry + walk in linen, flyscreens, skirting boards, loft storage, ducted evaporative air-con and so much more!
Call Butler's hardest working agent to arrange your viewing.
*(Source: realestate.com.au investment property data 18/12/2015.)








 View more
View more View more
View more View more
View more View more
View more
