Price Undisclosed
4 Bed • 2 Bath • 8 Car • 680m²
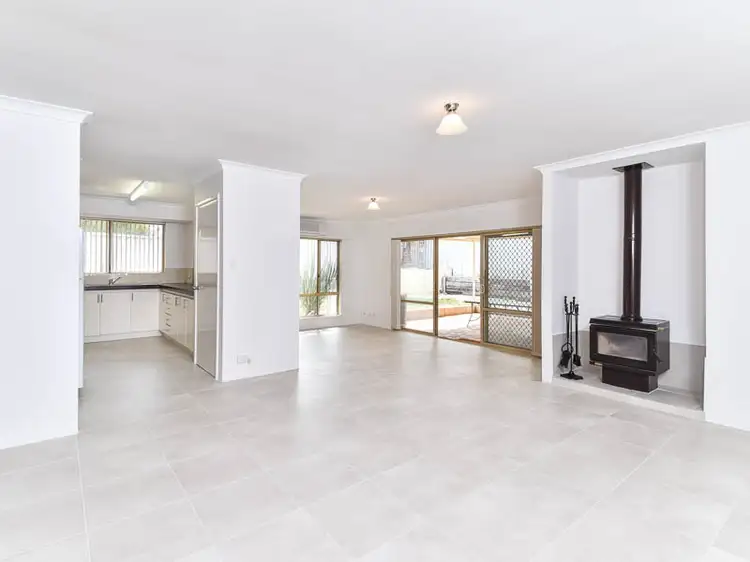
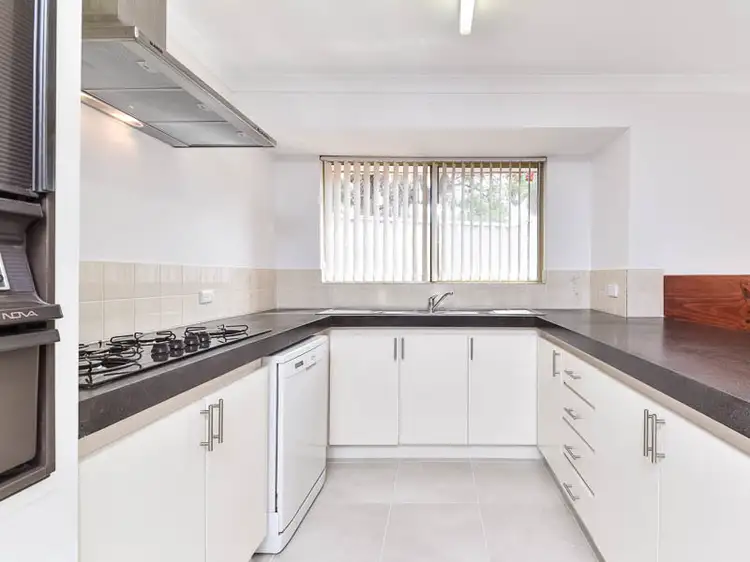
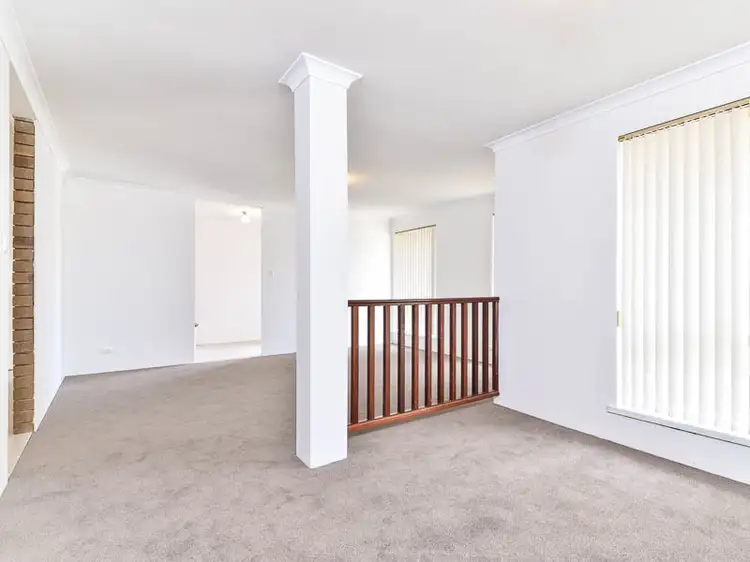
+10
Sold
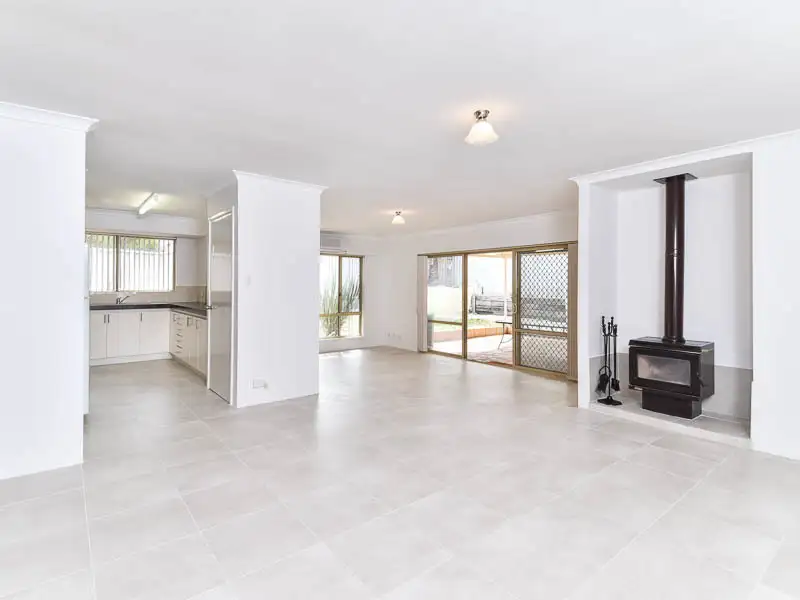


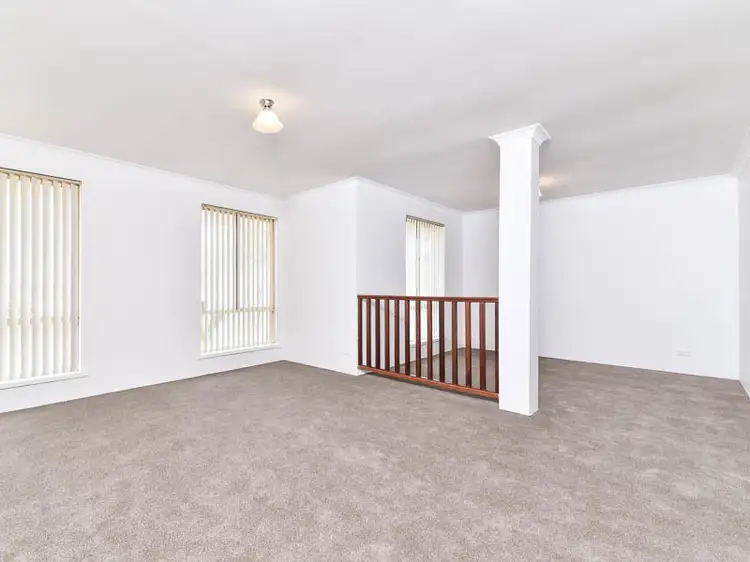

+8
Sold
25 Collison Place, Marangaroo WA 6064
Copy address
Price Undisclosed
- 4Bed
- 2Bath
- 8 Car
- 680m²
House Sold on Tue 20 Sep, 2016
What's around Collison Place
House description
“Magic In Marangaroo”
Property features
Other features
Built-In Wardrobes, Close to Schools, Close to Shops, Close to Transport, GardenLand details
Area: 680m²
What's around Collison Place
 View more
View more View more
View more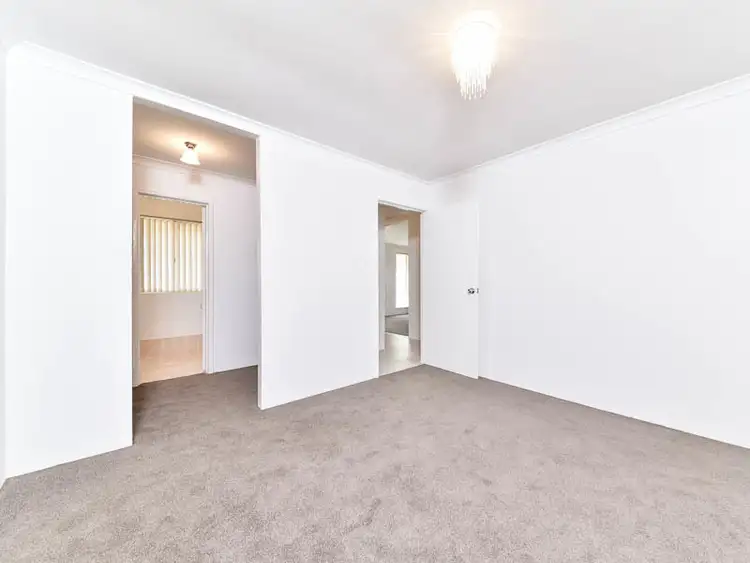 View more
View more View more
View moreContact the real estate agent
Nearby schools in and around Marangaroo, WA
Top reviews by locals of Marangaroo, WA 6064
Discover what it's like to live in Marangaroo before you inspect or move.
Discussions in Marangaroo, WA
Wondering what the latest hot topics are in Marangaroo, Western Australia?
Similar Houses for sale in Marangaroo, WA 6064
Properties for sale in nearby suburbs
Report Listing

