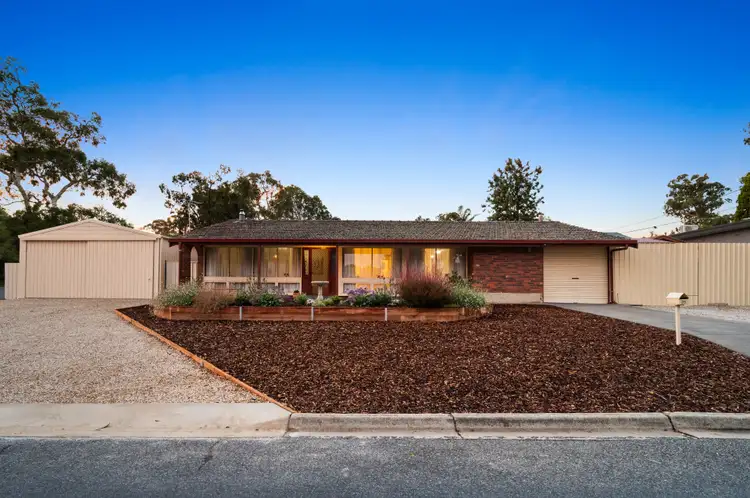Delightfully nestled on a fully landscaped, retained and fenced, corner allotment of approximately 710m², this thoughtfully upgraded family home will provide the perfect accommodation for the younger family growing up or investors looking for value.
A vibrant open plan, L shaped living/dining room offers a comfortable, contemporary space for your daily relaxation. High raked ceilings, exposed beams, polished timber floors and ample natural light combine in this wonderful everyday space. A slow combustion heater and split system air conditioner will ensure your year-round comfort.
Step on through to an upgraded, modern kitchen where sleek white cabinetry, timber look bench tops, stainless steel appliances, glass cooktop and an abundance of cupboard space provide a creative everyday cooking zone.
All 5 bedrooms are of good proportion, all offering fresh quality carpets. The master bedroom features a ceiling fan, built-in robe and walk-in robe.
Your new healthy lifestyle begins outdoors where a full width rear pergola provides a great space for your alfresco entertaining, all overlooking a generous tiered rear yard with established garden beds, a fire pit patio and plenty of lawn space for the kids to play.
For tradesmen, collectors and hobbyists, 6m x 9m garage/workshop will provide all the "man space" that you need for your valuable vehicle's, work gear or hobbies, while a two-car tandem carport provides secure accommodation for the everyday vehicles.
A new lifestyle awaits on a vibrant corner block.
Briefly:
* Fabulous 5 bedroom home on generous, wide frontage corner block
* L shaped living/dining room with polished timber floors, high gabled ceilings, exposed beams, split system air conditioner and combustion heater
* Upgraded kitchen features sleek white cabinetry, timber look bench tops, stainless steel appliances, glass cooktop and ample cupboard space
* All 5 bedrooms of good proportion, all with fresh quality carpets
* Master bedroom with ceiling fan, walk-in robe and built-in robe
* Bright main bathroom with separate bath and shower
* Separate toilet and laundry
* Full width rear pergola, ideal for alfresco living
* Established planter beds
* Large 6m x 9m garage/workshop
* Cosy studio/bed5 with air-conditioner
* Two-car tandem carport with lock-up roller door
* Handy storage shed
* Allotment size of approximately 710m2
Located in the heart of Fairview Park in a quiet, botanic location. Local unzoned schools in the immediate area include Surrey Downs Primary and Kindergarten, Banksia Park R-7, Ridgehaven Primary & Fairview Park Primary.
The zoned high school is Banksia Park International High. Local private education is nearby at Our Lady of Hope School, Pedare Junior School, Pedare Christian College & Gleeson College.
Local shopping is a short walk to Fairview Green Foodland. Golden Grove Village or St Agnes Shopping Centres are also available, and Tea Tree Plaza is minutes away, plus public transport is a short stroll away on Hancock Road.
The Tea Tree Gully Golf Course is just down the road, along with The Tea Tree Gully Football & Athletics Clubs.
Zoning information is obtained from www.education.sa.gov.au Purchasers are responsible for ensuring by independent verification its accuracy, currency or completeness.
Ray White Norwood/Grange are taking preventive measures for the health and safety of its clients and buyers entering any one of our properties. Please note that social distancing will be required at this open inspection.
Property Details:
Council | Tea Tree Gully
Zone | GN - General Neighbourhood\\
Land | 710sqm(Approx.)
House | 304sqm(Approx.)
Built | 1972
Council Rates | $TBC pa
Water | $TBC pq
ESL | $TBC








 View more
View more View more
View more View more
View more View more
View more
