$1,350,000
4 Bed • 2 Bath • 4 Car • 684m²
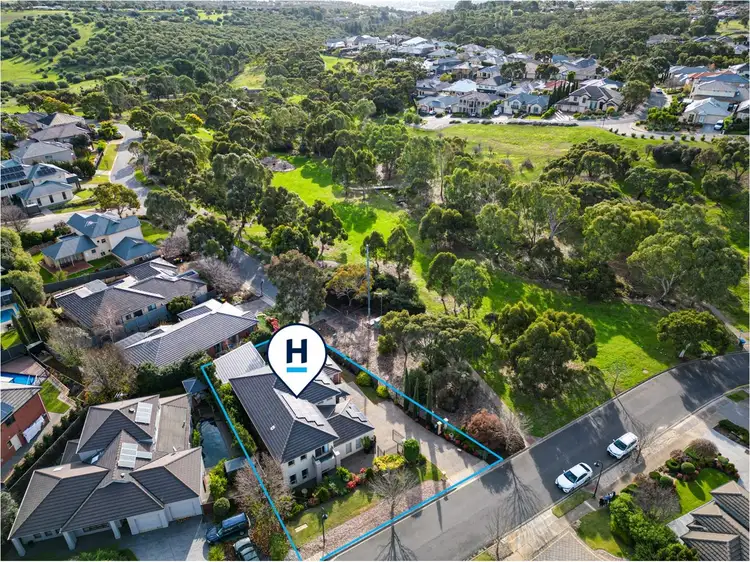
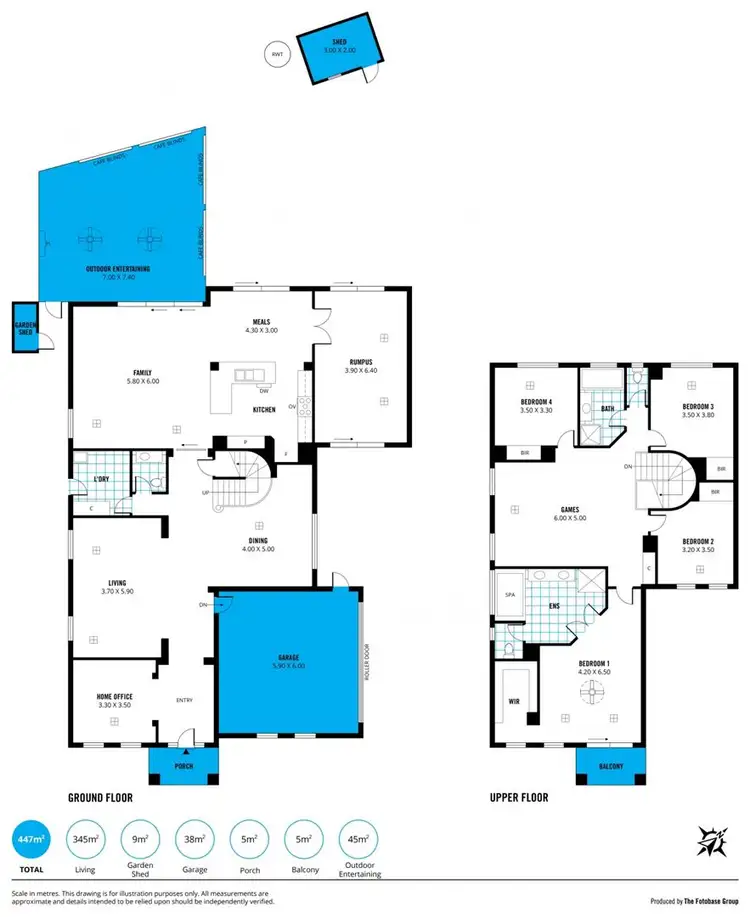
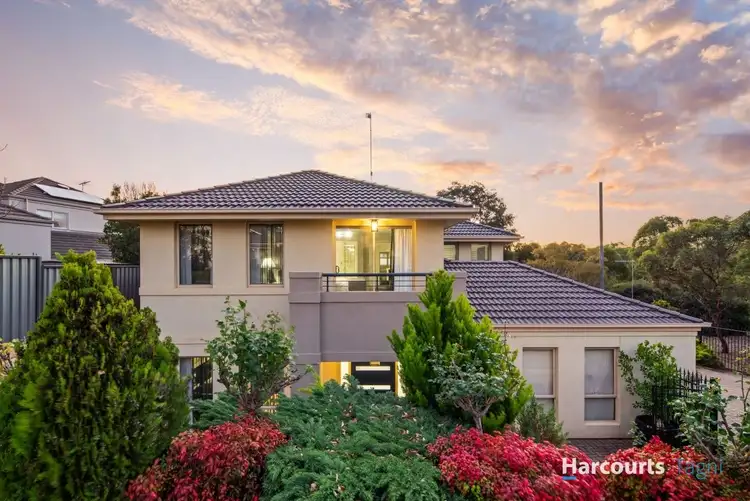
+24
Sold
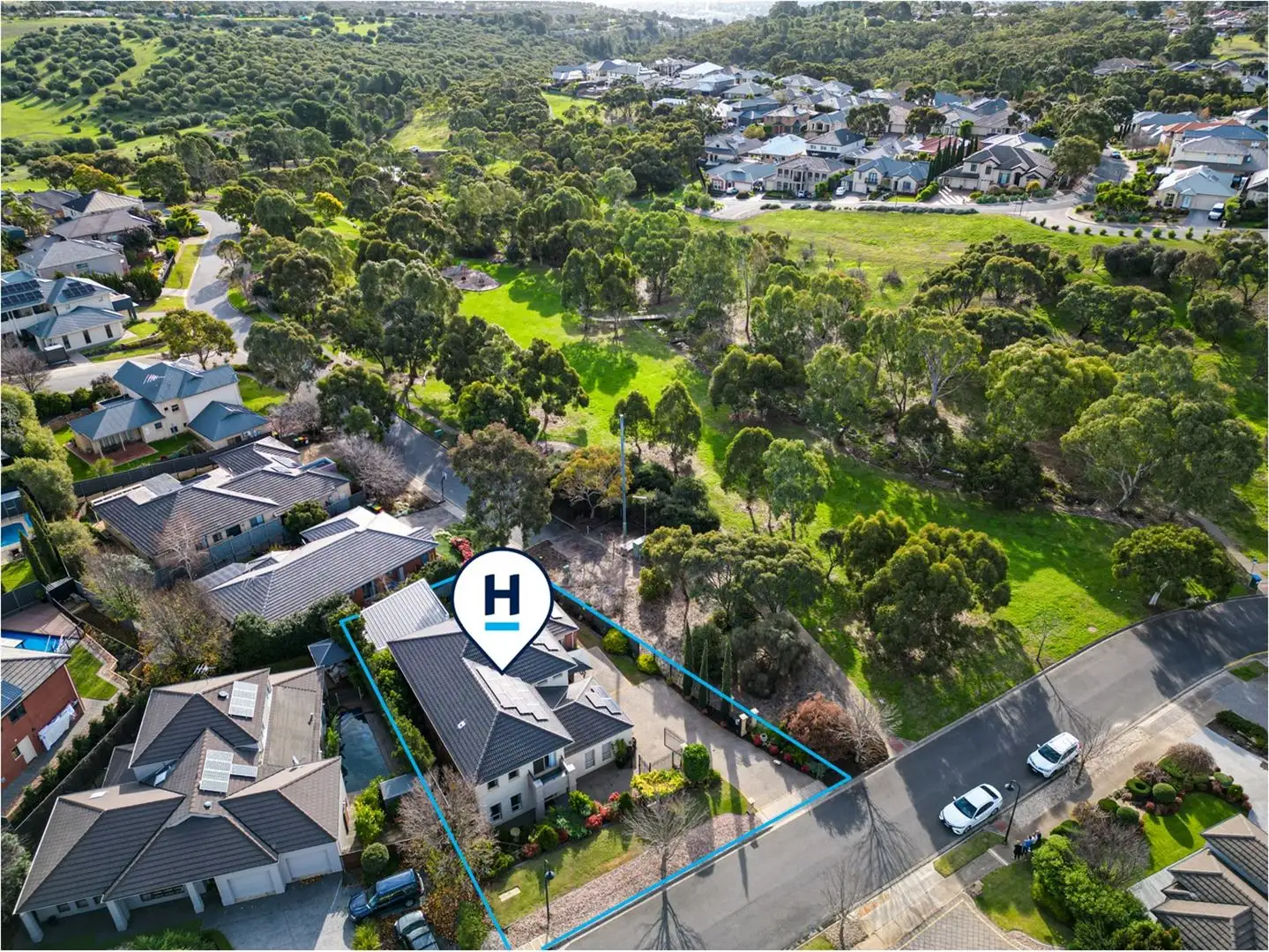


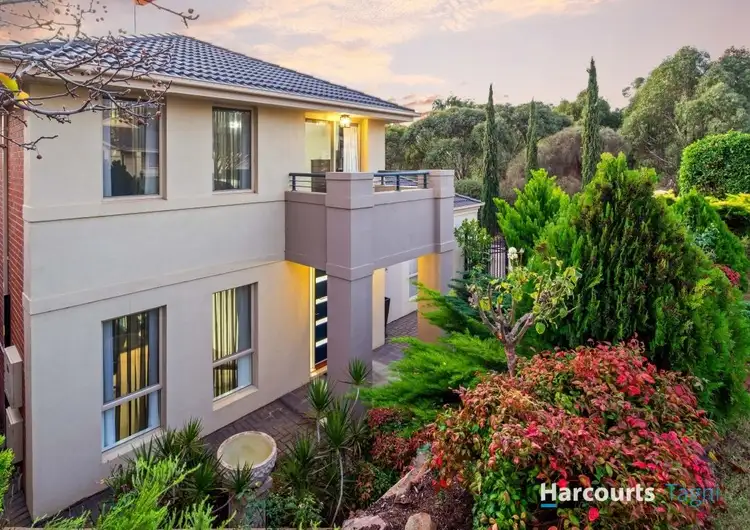
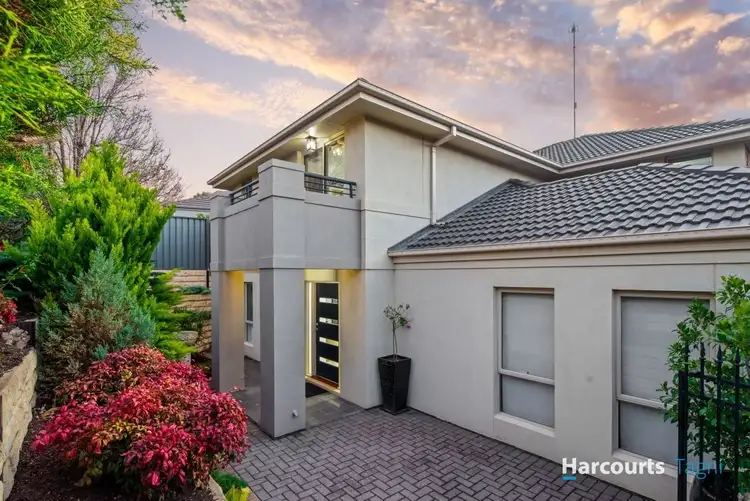
+22
Sold
25 Coulter Street, Flagstaff Hill SA 5159
Copy address
$1,350,000
- 4Bed
- 2Bath
- 4 Car
- 684m²
House Sold on Fri 26 Aug, 2022
What's around Coulter Street
House description
“Suburban Grandeur - 'Flagstaff Pines Estate'”
Property features
Land details
Area: 684m²
Property video
Can't inspect the property in person? See what's inside in the video tour.
Interactive media & resources
What's around Coulter Street
 View more
View more View more
View more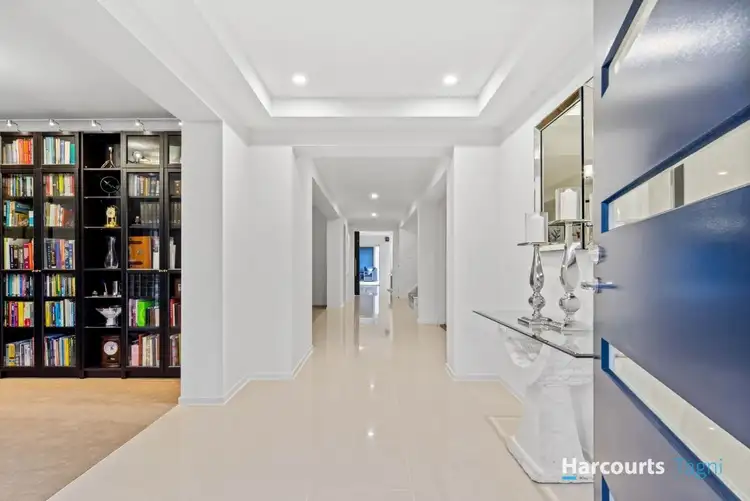 View more
View more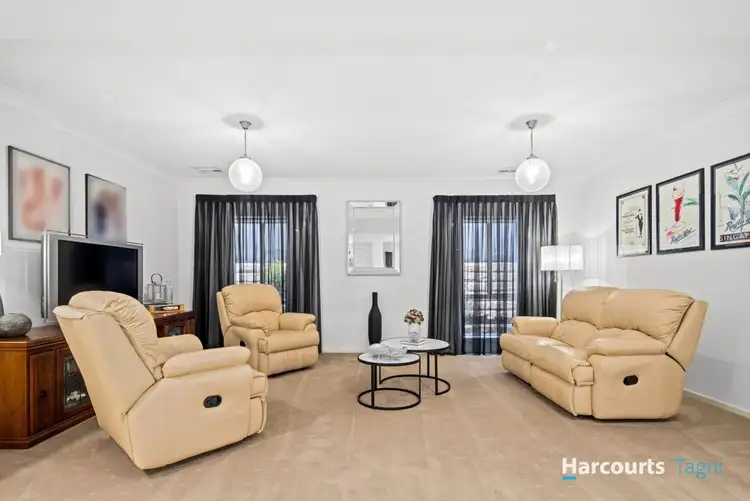 View more
View moreContact the real estate agent

Scott Torney
Harcourts Tagni
0Not yet rated
Send an enquiry
This property has been sold
But you can still contact the agent25 Coulter Street, Flagstaff Hill SA 5159
Nearby schools in and around Flagstaff Hill, SA
Top reviews by locals of Flagstaff Hill, SA 5159
Discover what it's like to live in Flagstaff Hill before you inspect or move.
Discussions in Flagstaff Hill, SA
Wondering what the latest hot topics are in Flagstaff Hill, South Australia?
Similar Houses for sale in Flagstaff Hill, SA 5159
Properties for sale in nearby suburbs
Report Listing
